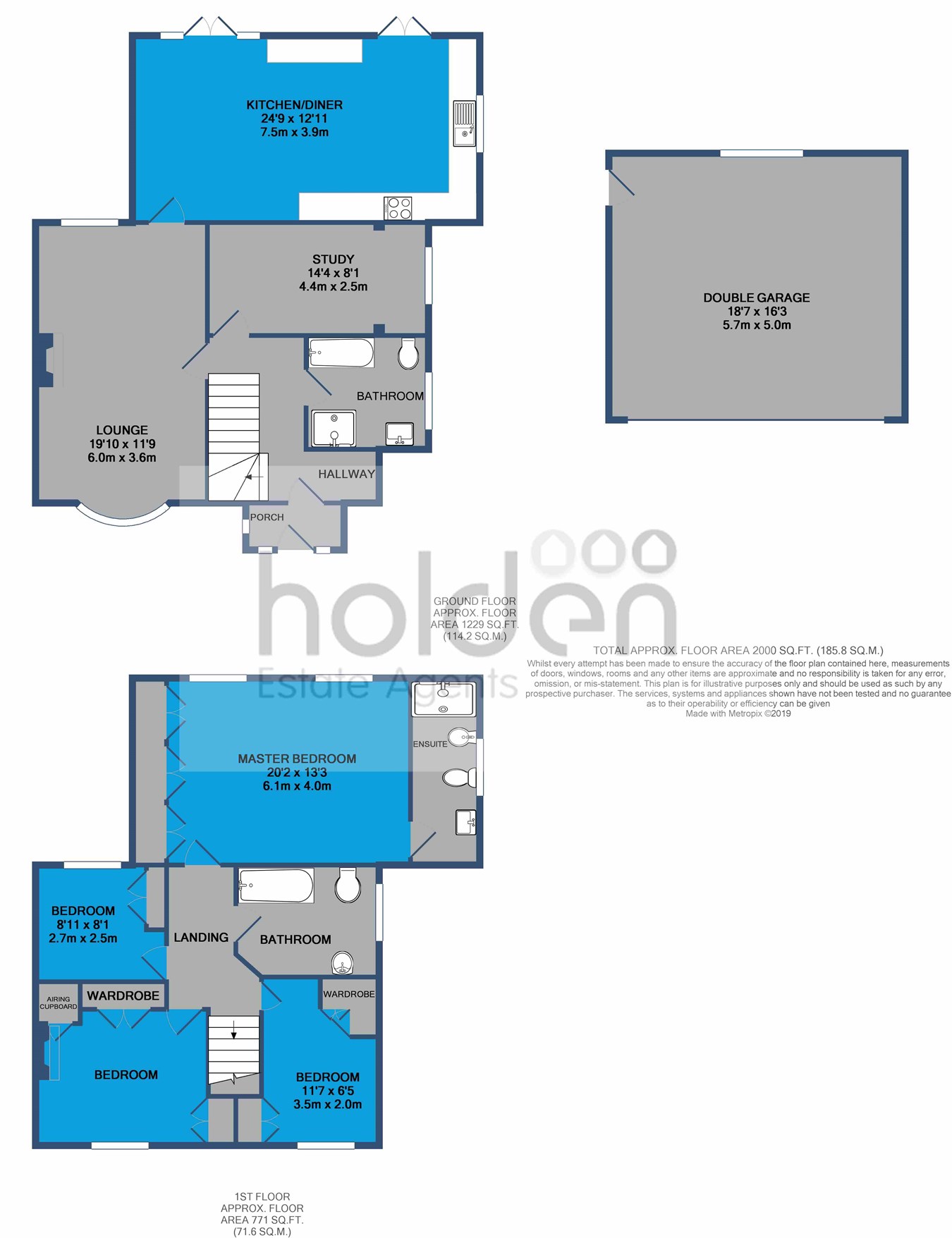4 Bedrooms Semi-detached house for sale in Post Office Lane, Little Totham, Maldon CM9 | £ 420,000
Overview
| Price: | £ 420,000 |
|---|---|
| Contract type: | For Sale |
| Type: | Semi-detached house |
| County: | Essex |
| Town: | Maldon |
| Postcode: | CM9 |
| Address: | Post Office Lane, Little Totham, Maldon CM9 |
| Bathrooms: | 0 |
| Bedrooms: | 4 |
Property Description
Introduction
This improved semi-detached property is situated in this semi-rural village setting, with greensward to front and being offered for sale with a complete onward chain. Inside accommodation comprises lounge, open plan kitchen/dining room, study, ground floor bathroom, four bedrooms to the first floor with en-suite to master plus further bathroom. Outside there is a double garage as well as off road parking, and the rear garden measures 70ft and backs onto farmland. Property of this type and area are rarely available
Local area
Little Totham is a very popular semi-rural village, home to award winning Swan Pub. Maldon can be found within 5 miles. This is a perfect home to enjoy rural living with excellent local countryside walks. Witham can be found within 5 miles with direct links to London Liverpool Street, as well as A12.
Ground floor
entrance porch
Double glazed windows and door to front, door leading to:
Hallway
Obscure double glazed windows to front, under stairs cupboard, radiator, stairs to first floor and doors leading to:
Lounge
19' 10" x 11' 9" (6.05m x 3.58m)
Box bay double glazed window to front and double glazed window to rear, radiator, feature fireplace limestone surround, granite hearth and inset multi fuel burner. Door to kitchen.
Study/reception room
14' 4" x 8' 1" (4.37m x 2.46m)
Double glazed window to side, tiled floor, radiator.
Kitchen/dining room
24' 9" x 12' 11" (7.54m x 3.94m)
Double glazed window to side and rear and two set of double doors leading to the rear garden. Fitted with a range of wall and base mounted units, finished with work surfaces with inset sink unit. Space for domestic appliances and cooker. Space for an american style fridge/freezer. Inset spotlights, radiator, tiled floor with part underfloor heating.
Ground floor bathroom
Double glazed window to side. Enclosed bath with mixer tap and shower attachment, close coupled WC, wash hand basin with mixer tap and cupboard unit beneath, separate shower cubicle, inset spotlights, heated towel rail, radiator, tilling to walls and floor.
First floor
landing
Loft access, stairs to ground floor and doors leading to;
Bedroom one
20' 2" x 13' 3" (6.15m x 4.04m)
Two double glazed windows to rear with rural views, a large range of fitted wardrobes, two radiators and door to:
En-suite
Obscure double glazed window to side, large double shower cubicle with glass screen, pedestal wash hand basin with mixer tap, close coupled WC, bidet, heated towel rail, radiator, shaver point and part tiled walls.
Bedroom two
12' 2" x 9' 2" (3.71m x 2.79m)
double glazed window to front, built in wardrobes, cast iron fireplace, over stairs cupboard and airing cupboard.
Bedroom three
8' 11" x 8' 1" (2.72m x 2.46m)
double glazed window to rear, built in wardrobe, views over farmland, radiator.
Bedroom four
11' 4" x 6' 5" (3.45m x 1.96m)
Doubled glazed window to front, fitted wardrobes and radiator.
Bathroom
Double glazed window to side, enclosed bath with mixer tap and shower attachment, pedestal wash hand basin with mixer tap, close coupled WC, heated towel rail, radiator and tiled splash backs.
Outside
front
Front garden, enclosed by fencing and heading with a pathway leading to the front door. Driveway providing parking for at least three cars and leading to the double width garage.
Double width garage
18' 7" x 16' 3" (5.66m x 4.95m)
Accessed via an electric operated roller door, side door, window to rear, rafter storage and power and lighting connected.
Rear garden
The rear garden which measures approximately 70ft to it's maximum point, commences with a large patio area with the remainder being mainly laid to lawn. Well established flower bed borders, small feature pond, enclosed by fencing to the boundaries, side access gate, outs tap, door to garage, oil fired boiler. Hot tub negotiable.
Property Location
Similar Properties
Semi-detached house For Sale Maldon Semi-detached house For Sale CM9 Maldon new homes for sale CM9 new homes for sale Flats for sale Maldon Flats To Rent Maldon Flats for sale CM9 Flats to Rent CM9 Maldon estate agents CM9 estate agents



.jpeg)











