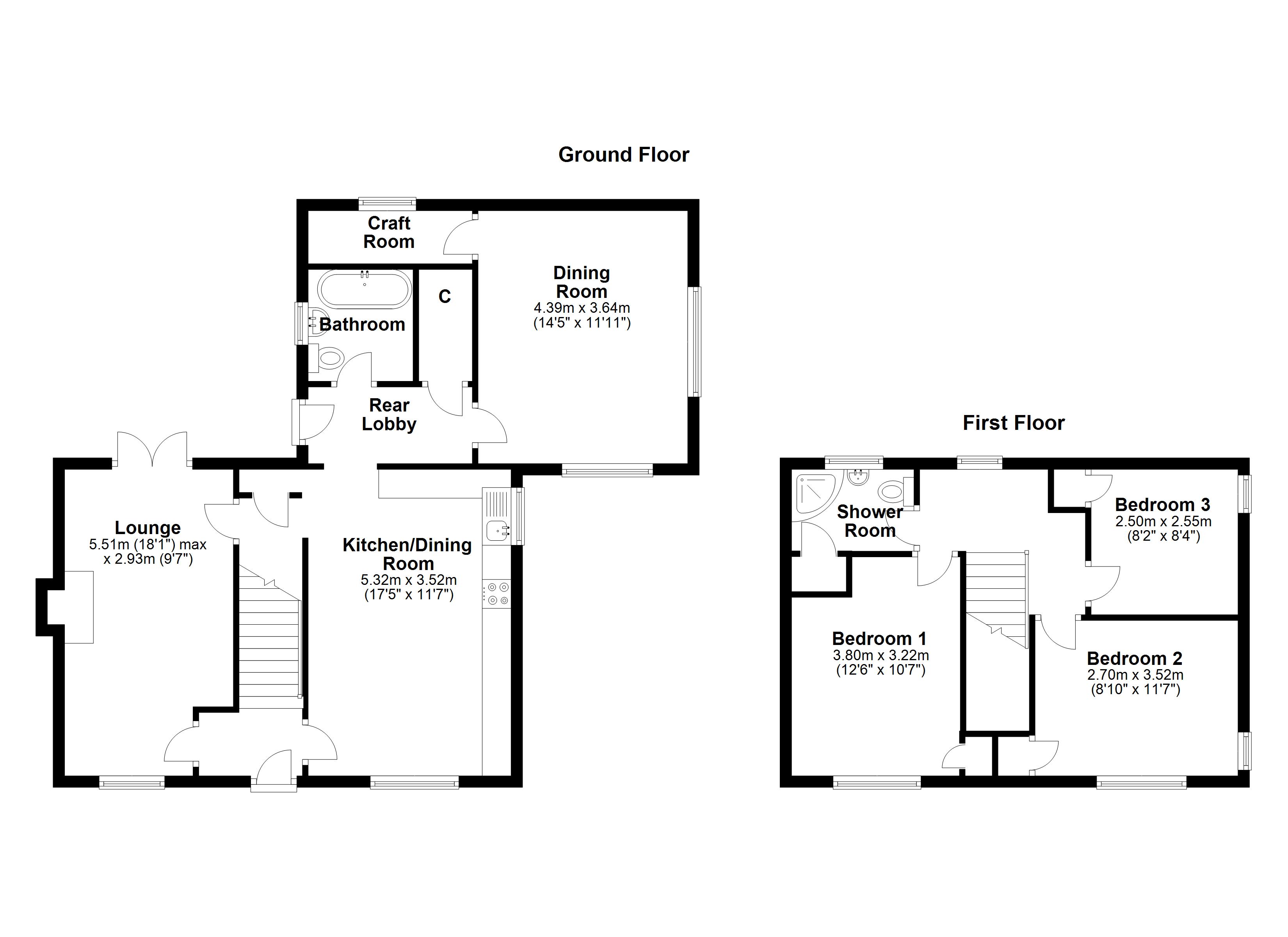3 Bedrooms Semi-detached house for sale in Pot Kiln Road, Great Cornard, Sudbury CO10 | £ 275,000
Overview
| Price: | £ 275,000 |
|---|---|
| Contract type: | For Sale |
| Type: | Semi-detached house |
| County: | Suffolk |
| Town: | Sudbury |
| Postcode: | CO10 |
| Address: | Pot Kiln Road, Great Cornard, Sudbury CO10 |
| Bathrooms: | 2 |
| Bedrooms: | 3 |
Property Description
Palmer & partners - Having been generously extended on the ground floor this perfect family property could suit a variety of requirements with a wealth of accommodation on offer. Presented to a high standard it is ideally located within close proximity to the local schooling & amenities and boasts plenty of future potential for a new family to make it their own.
Approaching the property it has a unique look, it occupies a prominent corner position sat behind walled front and side gardens. There is off road parking for two vehicles at the rear that can be accessed off of Kiln Drive. A rear gate furthers to a pretty back garden that has a small patio seating area and a wealth of neatly planted and landscaped flower beds and in addition to this is a generous timber shed that provides further storage. At the front of the house is a neat front lawn that leads off to the side where there is a pretty array of flowers and hedging.
The kitchen enjoys a dual aspect and is the full depth of the property. It is naturally light and has a spacious feel which is nicely complimented by a wealth of wood effect work surfaces, light eye and low level storage units, white sink and drainer, light wood effect flooring, under stairs storage space, a freestanding hob and cooker, integrated appliances and space for an American fridge freezer. An opening leads form the kitchen to a patio door and the ground floor bathroom which is clean and tidy with features that include; a bath with shower attachment, WC, wash hand basin, tiled splash backs and a window to the side aspect. Further from this bathroom is a generous lounge / dining room that also enjoys a dual aspect, radiator heating and light wood effect flooring. At the rear of this additional reception room is a handy craft room that may suit as a small kitchenette (stp) this would then allow for a self contained downstairs annexe or guest quarters that may suit an elderly relative. Running parallel to the kitchen is the main living room which enjoys a window to the front aspect, double doors to the rear aspect, light wood effect flooring and a feature fireplace (N/T).
Wooden stairs rise to the first floor which provides access to the three bedrooms and modern shower room. The master bedroom has a neutral decor with plush carpeting, a single cupboard and a window to the front aspect. In addition the second bedroom also has a single fitted wardrobe and enjoys dual aspect windows. Lastly the modern shower room is a clean three piece suite that includes a WC, wash hand basin and corner shower cubicle. Additional features include; lino tile flooring, a radiator, airing cupboard and a window to the rear aspect.
Entrance Hall
Wooden stairs rise to the first floor whilst a doors open to both the kitchen and lounge.
Kitchen / Diner (5.32m (17' 5") x 3.52m (11' 7"))
Laminate flooring, plentiful work surface space, windows to front and side aspect, eye and low level storage units, white sink and drainer unit, space for an American fridge freezer, freestanding hob and cooker, extractor fan, arch to rear porch, opening to the lounge, under stairs storage space and pantry cupboard.
Bathroom
Tiled flooring and tiled splash backs, bath with shower attachment, WC, sink, double glazed window to side aspect and radiator.
Dining Room (4.39m (14' 5") x 3.64m (11' 11"))
Double glazed windows to front and side aspect, radiator heating, laminate flooring and door to rear craft room.
Craft Room
Window to rear aspect and laminate flooring.
Lounge (5.51m (18' 1") x 2.93m (9' 7"))
Window to front aspect, double doors to the rear, laminate flooring, feature fireplace and radiator heating.
Bedroom One (3.80m (12' 6") x 3.22m (10' 7"))
Carpet flooring, window to the front aspect, single cupboard, radiator heating and plaster and painted walls.
Bedroom Two (3.52m (11' 7") x 2.70m (8' 10"))
Windows to the front and side aspect, carpet flooring, radiator heating and single cupboard.
Bedroom Three (2.55m (8' 4") x 2.50m (8' 2"))
Carpet flooring, radiator, single cupboard and double glazed window to the side aspect.
Shower Room
Tiled flooring, corner shower cubicle, WC, wash hand basin, window to rear aspect and airing cupboard.
Garden
The garden runs around the property which is on a corner plot. At the front is a walled garden with an array of pretty flower beds and hedging. The off road parking is accessed Kiln Drive and offers parking for two vehicles. A gate opens into the back garden that is mostly laid to lawn including a patio seating area, timber framed shed and landscaped flowerbeds.
Property Location
Similar Properties
Semi-detached house For Sale Sudbury Semi-detached house For Sale CO10 Sudbury new homes for sale CO10 new homes for sale Flats for sale Sudbury Flats To Rent Sudbury Flats for sale CO10 Flats to Rent CO10 Sudbury estate agents CO10 estate agents



.png)










