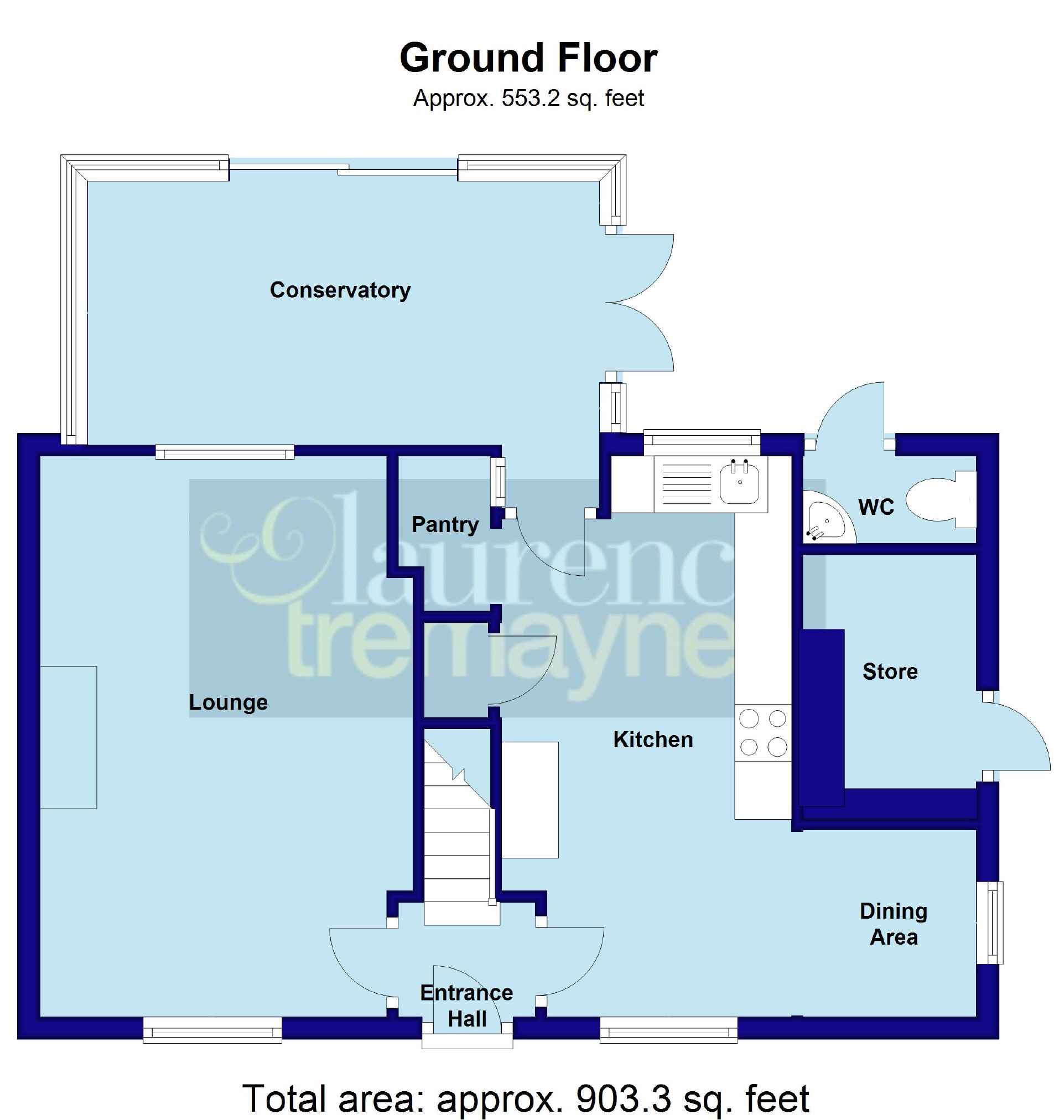2 Bedrooms Semi-detached house for sale in Pound Lane, Badby, Daventry NN11 | £ 265,000
Overview
| Price: | £ 265,000 |
|---|---|
| Contract type: | For Sale |
| Type: | Semi-detached house |
| County: | Northamptonshire |
| Town: | Daventry |
| Postcode: | NN11 |
| Address: | Pound Lane, Badby, Daventry NN11 |
| Bathrooms: | 1 |
| Bedrooms: | 2 |
Property Description
*** no upper chain *** desirable village *** 90ft rear garden *** generous frontage with parking ***
Located in the desirable village of badby is this two double bedroom semi-detached house which is offered for sale with no upper chain. The property benefits from a 90ft rear garden which backs onto fields, a 55ft frontage with off road parking, a 16'2 lounge, 16'2 kitchen/diner, 14'9 double glazed conservatory, two double bedrooms and a large shower room. Further benefits include Upvc double glazed windows and gas to radiator heating. Fast Find 11462 Energy Rating - D
Entered
Via a Upvc leaded double glazed door set under a decorative timber canopy storm porch with outside courtesy light to one side into:
Entrance Hall (4' x 3' (1.22m x 0.91m))
Foot of stairs rising to first floor, pine doors leading to kitchen and:
Lounge (16'2" x 10'9" max (4.93m x 3.28m max))
A dual aspect room with Upvc double glazed windows to both front and rear aspects both with single panel radiators under, the focal point of the room is a cast multi-fuel burner set onto a slabbed hearth with feature brick fireplace with timber mantle, coved ceiling and centre ceiling rose.
Kitchen (16'2" x 7'1" (4.93m x 2.16m))
Again a dual aspect room with Upvc double glazed windows to front and rear aspects. The kitchen is fitted with a basic range of base and eye level units with rolled edge work surface over, inset stainless steel single drainer sink unit, recess into chimney breast with space for cooker, space and plumbing for washing machine, space for two further under unit appliances, pine door to understairs storage cupboard, doorway through to walk in pantry with Upvc double glazed window, glazed timber door to conservatory, 5' walkway into:
Dining Area (5'5" x 5' (1.65m x 1.52m))
Upvc double glazed pattern leaded window to side aspect.
Conservatory (14'9" x 7'7" (4.50m x 2.31m))
A very good addition to the property the conservatory is constructed of hardwood double glazed units set onto a dwarf wall with a pitched roof. Benefitting from both sliding patio doors and double opening double glazed doors onto a large patio, tiled floor, wall light point, double panel radiator.
Landing (11' x 5'3" narrowing to 2'10" (3.35m x 1.60m narrowing to 0.86m))
A central landing with Upvc double glazed window at the head of the stairs overlooking the garden and open countryside, single panel radiator, pine doors to upstairs accommodation.
Master Bedroom (16'2" x 8'5" (4.93m x 2.57m))
A dual aspect room with Upvc double glazed windows to both front and rear aspects with single panel radiators under, built in cupboard to one side of the chimney breast.
Bedroom Two (11' x 8' (3.35m x 2.44m))
A second double bedroom with Upvc double glazed window to rear aspect, again offering far reaching views over the garden and adjoining countryside, single panel radiator.
Shower Room (7'10" x 4'11" plus 5'4" x 4'11" (2.39m x 1.50m plus 1.63m x 1.50m))
A very good size shower room which is split into two with a centre dividing archway. The shower area has a double width corner shower cubicle with Triton electric shower over, inset downlighters, extractor fan, single panel radiator, Upvc double glazed window to front aspect and the remaining area comprises of a close coupled WC and wash hand basin with tiled splashback, single panel radiator, downlighters, Upvc double glazed window to front aspect, shaver point, built in cupboard over stair bulkhead.
Outside
Rear:
A very good size rear garden which measures approximately 90ft in length and is mainly laid to lawn with a large concrete and slabbed patio directly behind the house. Enclosed to the side boundaries by timber fencing panel and the bottom boundary by a post and wire fence which takes full advantage of the open countryside that the garden backs onto. Timber shed to one corner. Adjoining to the property is a brick built coal/storage shed which also houses a Vaillant gas combination boiler serving the property, accessed via a timber door to the side. At the rear of the property is a latched door to the outside WC which comprises of a corner wash hand basin and high flush WC.
Front:
The frontage of the property measures approximately 55ft in length and offers a tarmacadam and gravelled driveway just off of the road providing parking for 2/3 vehicles. The driveway is separated by a timber picket fence with the remainder of the garden mainly laid to lawn and with a large slabbed patio running the full width of the property connected by a slabbed pathway. Planted flower borders to both sides. The garden offers a nice mature feel.
You may download, store and use the material for your own personal use and research. You may not republish, retransmit, redistribute or otherwise make the material available to any party or make the same available on any website, online service or bulletin board of your own or of any other party or make the same available in hard copy or in any other media without the website owner's express prior written consent. The website owner's copyright must remain on all reproductions of material taken from this website.
Property Location
Similar Properties
Semi-detached house For Sale Daventry Semi-detached house For Sale NN11 Daventry new homes for sale NN11 new homes for sale Flats for sale Daventry Flats To Rent Daventry Flats for sale NN11 Flats to Rent NN11 Daventry estate agents NN11 estate agents



.png)









