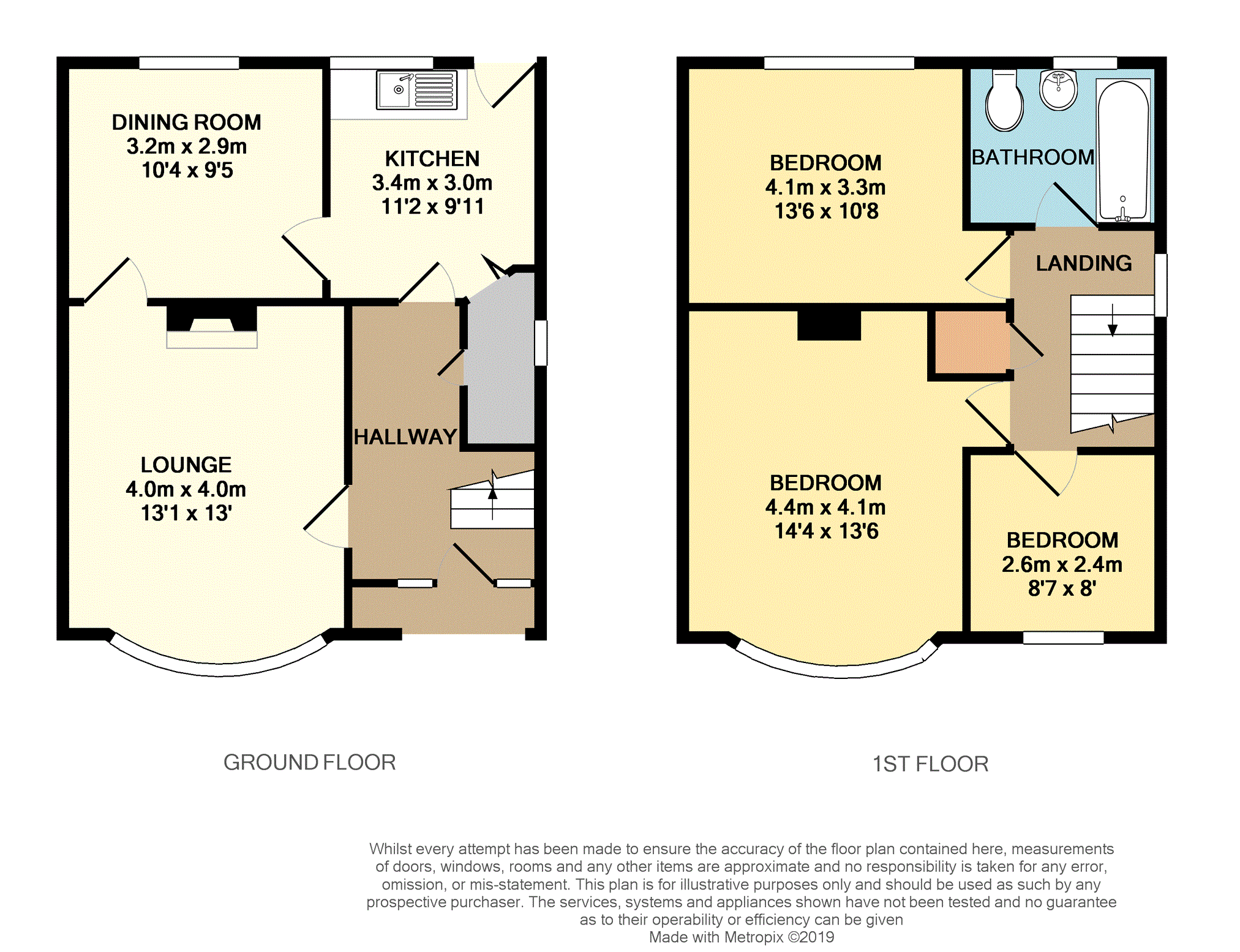3 Bedrooms Semi-detached house for sale in Preston Grove, Trench, Telford TF2 | £ 160,000
Overview
| Price: | £ 160,000 |
|---|---|
| Contract type: | For Sale |
| Type: | Semi-detached house |
| County: | Shropshire |
| Town: | Telford |
| Postcode: | TF2 |
| Address: | Preston Grove, Trench, Telford TF2 |
| Bathrooms: | 1 |
| Bedrooms: | 3 |
Property Description
Spacious traditional style property
Three bedrooms
ample parking & garage
Please request viewings on Mon, Tues or wednesdays only between 11AM and 2PM.
A three bed-roomed semi detached property set in the popular Trench area of Telford.
The property is set back from the main road on a quiet service road and approached via an ample tarmac driveway with gated access to the rear garden and garage.
Accommodation comprising;
To the ground floor, entrance hall, lounge, dining room and kitchen.
The first floor has three bedrooms and the family bathroom.
The property is well presented and well maintained, benefiting from full insulation and double glazed windows and doors and gas central heating throughout.
The property has a laid to lawn front garden with gated access and a large private rear garden and garage.
An internal viewing is highly recommended to appreciate the quality and size of accommodation on offer.
Conveniently located for local amenities, transport links and Schools.
Entrance Hall
With ceiling light point, double glazed window and doors to the lounge and kitchen.
Having stair case to the first floor with under stairs storage.
Lounge
13' x 13'1'
Double glazed Bay window to the front elevation, ceiling light point, wall lights, radiator and Gas fire in surround.
Door to the dining room.
Dining Room
10'4' x 9'5'
Double glazed window to the rear elevation, radiator and ceiling light point.
Door to the kitchen.
Kitchen
11'2' x 9'11'
Situated to the rear of the property and having double glazed window to the rear aspect radiator and ceiling light point.
With ample wall and base units, work surface incorporating inset sink and drainer unit .
With space for freestanding fridge freezer, cooker and and washing machine.
Doors to the pantry and rear garden.
Landing
Accessed via staircase with ceiling light point, double glazed window and doors doors to the three bedrooms, airing cupboard and the family bathroom.
Bedroom One
14'4' x 13'6'
Double glazed Bay window to the front elevation, radiator, ceiling light point.
Bedroom Two
13'6' x 10'8'
Double glazed window to the rear elevation, radiator, ceiling light point.
Bedroom Three
8'7' x 8'0'
Double glazed window to the front elevation, built in single divan bed, radiator, ceiling light point.
Bathroom
Being fully tiled with double glazed window to the rear elevation, radiator and ceiling light point.
Bath suite comprising;
Panelled bath tub with shower unit, wash hand basin and W.C.
Garage
With up and over front access door. Electrics and lighting.
Outside
The property has an ample driveway for several vehicles.
With a very large rear garden offering great privacy with patio seating area, planted beds, lawn areas and vegetable plots. Also includes timber built garden shed.
Property Location
Similar Properties
Semi-detached house For Sale Telford Semi-detached house For Sale TF2 Telford new homes for sale TF2 new homes for sale Flats for sale Telford Flats To Rent Telford Flats for sale TF2 Flats to Rent TF2 Telford estate agents TF2 estate agents



.png)









