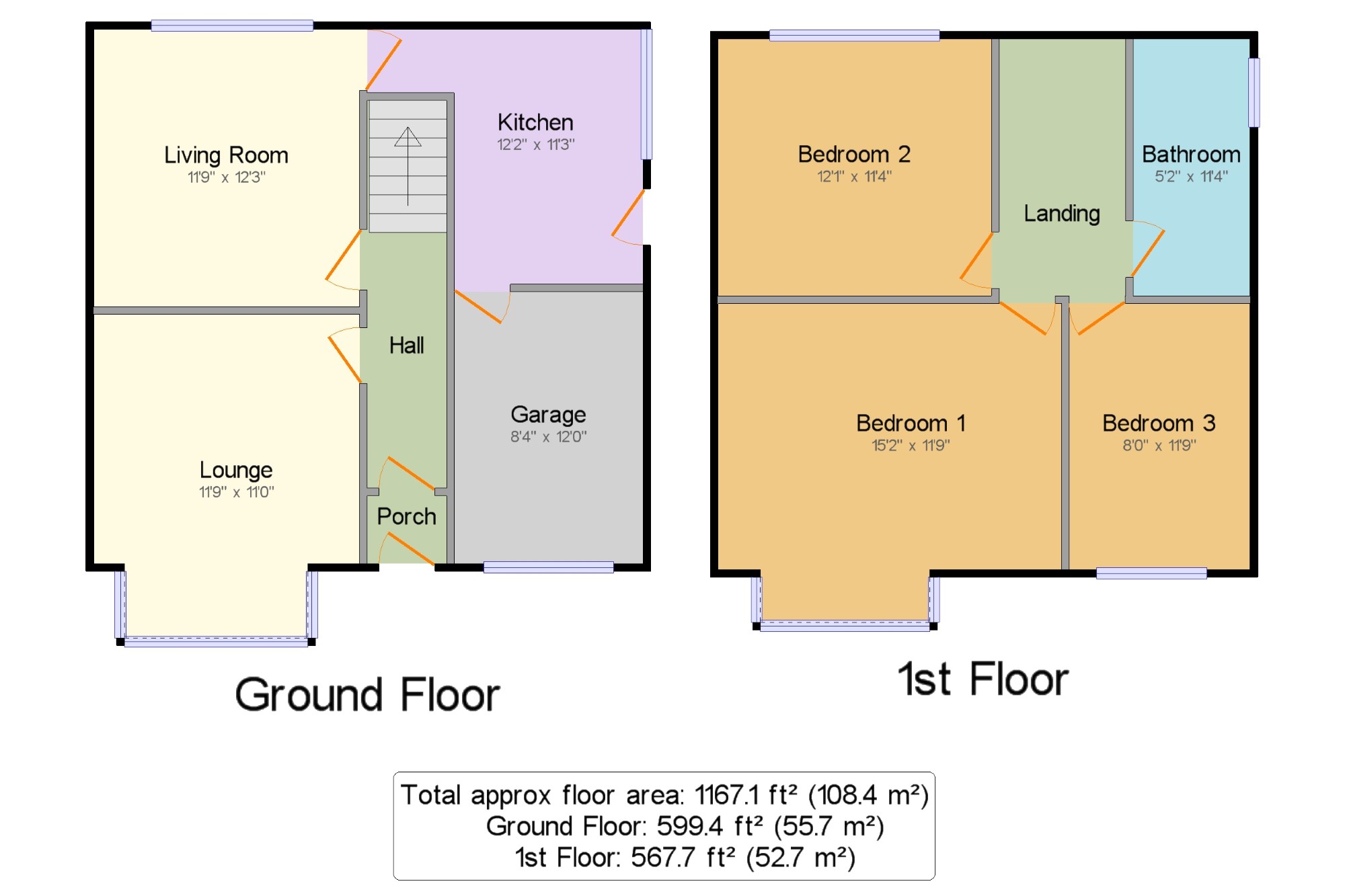3 Bedrooms Semi-detached house for sale in Preston Road, Grimsargh, Preston, Lancashire PR2 | £ 150,000
Overview
| Price: | £ 150,000 |
|---|---|
| Contract type: | For Sale |
| Type: | Semi-detached house |
| County: | Lancashire |
| Town: | Preston |
| Postcode: | PR2 |
| Address: | Preston Road, Grimsargh, Preston, Lancashire PR2 |
| Bathrooms: | 1 |
| Bedrooms: | 3 |
Property Description
In need of modernisation; We are pleased to offer for this three bedroom semi detached property offered with no chain delay. Ideal for a first time buyer or investment opportunity. The accommodation briefly comprises of a entrance vestibule, hallway, two evenly proportioned reception room and fitted kitchen. Upstairs, you will find three generously proportioned bedroom and a three piece bathroom suite. Outside, the property provides off road parking, a single garage that has been partially converted with landscaped surrounding garden to the front, rear and side. View to appreciate.
Three Bedroom Semi Detached Property
Offered With No Chain Delay
Ideal For A First Time Buyer Or Investment Opportunity
Two Evenly Proportioned Reception Rooms
Three Piece Bathroom Suite
Off Road Parking
Surrounding Gardens Front, Rear & Side
Porch 3'6" x 3' (1.07m x 0.91m). UPVC double glazed entrance door. Internal entrance door leading into the hallway;
Hall 3'6" x 17'2" (1.07m x 5.23m). Carpeted flooring Staircase leading to the first floor.
Lounge 11'9" x 11' (3.58m x 3.35m). Double glazed uPVC bay window facing the front. Gas fire, carpeted flooring.
Living Room 11'9" x 12'3" (3.58m x 3.73m). Double glazed uPVC window facing the rear. Carpeted flooring.
Kitchen 12'2" x 11'3" (3.7m x 3.43m). UPVC double glazed door. Double glazed uPVC window facing the side. Vinyl flooring, part tiled walls. Roll top work surface, fitted and wall and base units, stainless steel sink and single sink with drainer.
Landing 5'7" x 11'4" (1.7m x 3.45m). Carpeted flooring.
Bedroom 1 15'2" x 11'9" (4.62m x 3.58m). Double glazed uPVC bay window facing the front. Carpeted flooring.
Bedroom 2 12'1" x 11'4" (3.68m x 3.45m). Double glazed uPVC window facing the rear. Carpeted flooring.
Bedroom 3 8' x 11'9" (2.44m x 3.58m). Double glazed uPVC window facing the front. Carpeted flooring.
Bathroom 5'2" x 11'4" (1.57m x 3.45m). Double glazed uPVC window facing the side. Vinyl flooring, part tiled walls. Low level WC, panelled bath, pedestal sink.
Garage 8'4" x 12' (2.54m x 3.66m). Double glazed uPVC window facing the front. Internal door leading from the kitchen;
Property Location
Similar Properties
Semi-detached house For Sale Preston Semi-detached house For Sale PR2 Preston new homes for sale PR2 new homes for sale Flats for sale Preston Flats To Rent Preston Flats for sale PR2 Flats to Rent PR2 Preston estate agents PR2 estate agents



.png)











