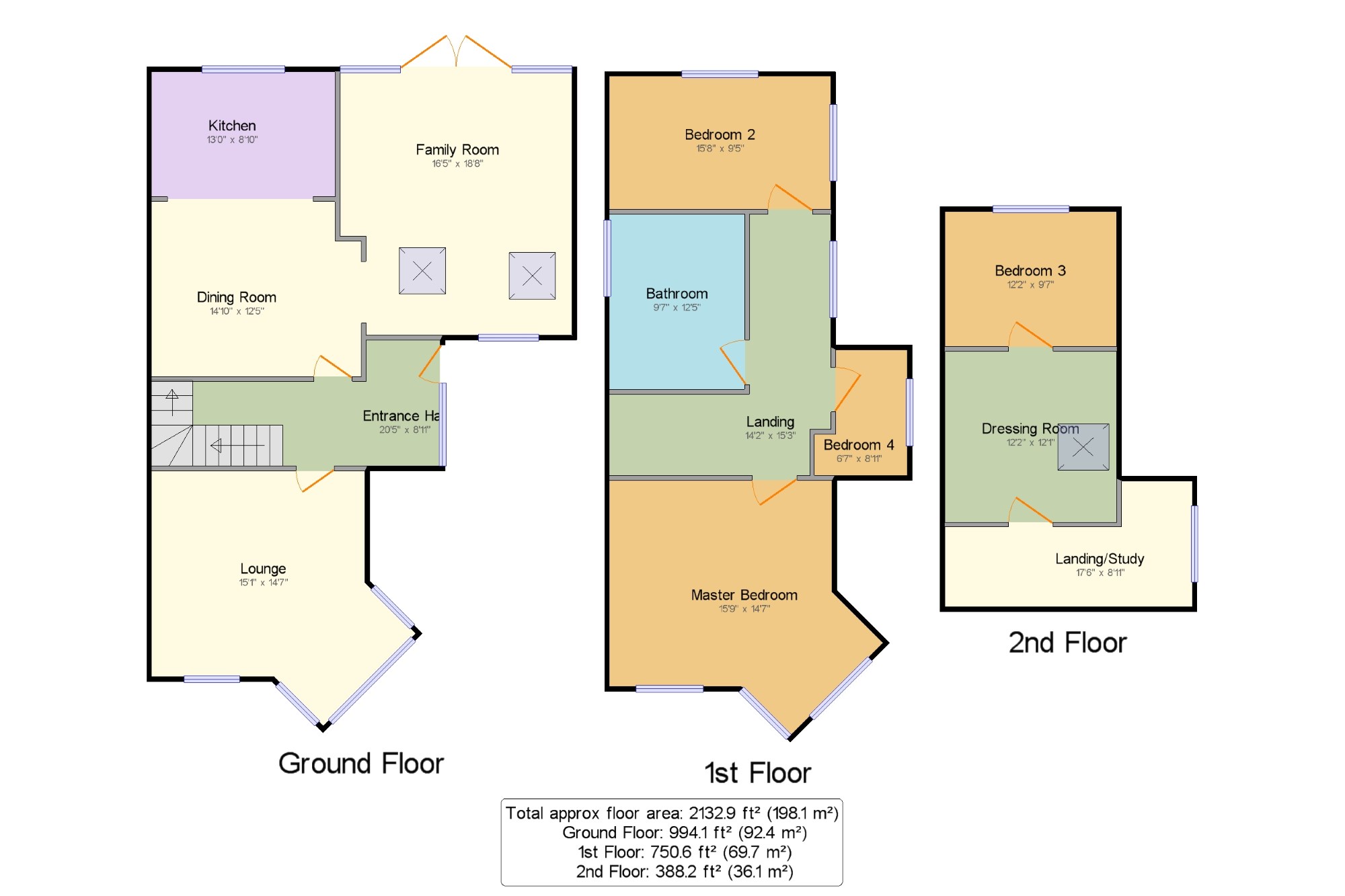4 Bedrooms Semi-detached house for sale in Preston Road, Grimsargh, Preston, Lancashire PR2 | £ 360,000
Overview
| Price: | £ 360,000 |
|---|---|
| Contract type: | For Sale |
| Type: | Semi-detached house |
| County: | Lancashire |
| Town: | Preston |
| Postcode: | PR2 |
| Address: | Preston Road, Grimsargh, Preston, Lancashire PR2 |
| Bathrooms: | 1 |
| Bedrooms: | 4 |
Property Description
**no chain** This substantial Victorian four bedroom semi detached home has been mindfully designed to provide an exceptional family home of quality and provides charming original features flowing effortlessly from one room to the next. The high ceilings, skirting boarded, leaded windows with coloured detailing creating a heritage feel as soon as you step through the door. This attractive property boasts a wealth of potential but offers excellent family accommodation set on a beautiful corner plot with a gorgeous side elevation. The accommodation briefly comprises of a welcoming entrance hallway with staircase leading to the first floor. The living room provides a cosy atmosphere with a feature fireplace and gorgeous bay window. Mirroring this, a dining room adjoins onto a beautiful shaker style kitchen with a host of integrated appliances, perfect for family entertaining. An added addition to the living of this home is the large extended family room with double aspect views, a bigger filled space with lots of light and French doors to the rear garden. Upstairs, you will find three generously proportioned bedrooms, two of which are doubles, with the master bedroom benefitting from a beautiful bay window and feature fireplace. There is also a large traditional four piece luxury bathroom. In addition to this, there is a further second floor providing an dressing room, bedroom and study area. Externally, the property is approached via a wrought iron gate into a secured garden fronted terrace area, surrounded by shrubs and mature greenery, whilst to the rear a paved patio area, two dog kennels and a large double garage. View to appreciate.
A Substantial Victorian Four Bedroom Semi Detached
Provides Charming Original Features
Set On A Beautiful Corner Plot With Gorgeous Side Elevation
Ideal Spacious Family Accommodation
Accommodation Split Across Three Floors
Large Traditional Four Piece Luxury Bathroom
Aspect Views Overlooking The Nature Reserve
Offered With No Chain Delay
Entrance Hall 20'5" x 8'11" (6.22m x 2.72m). Wood door and side panel with feature stained glass. Original mosaic flooring. High ceiling. Radiator, ceiling light. Meter cupboards housing gas and electric meters. Staircase leading to the first floor with under the stairs storage cupboard.
Lounge 15'1" x 14'7" (4.6m x 4.45m). Large double glazed bay window facing the front. A further double glazed window to the front elevation. Stunning 'original stone' built open fireplace. Two radiators, ceiling and wall lights, high ceiling, solid wood flooring, TV point.
Dining Room 14'10" x 12'5" (4.52m x 3.78m). Open plan leading into the kitchen; Large brick fireplace with wooden mantle housing a multi-fuel burning stove, high ceiling, dado rail, solid wood flooring, ceiling light.
Kitchen 13' x 8'10" (3.96m x 2.7m). Shaker style fitted kitchen; Solid wood wall and base units, including an open display shelf and pan drawers. Granite work surfaces, tiled splashbacks, range style cooker, integrated dishwasher with plumbing for a washing machine and dryer, integrated fridge/freezer, Belfast sink with central mixer tap, hanging rack, ceiling light. Double glazed window facing the rear. Ceramic tiled flooring.
Family Room 16'5" x 18'8" (5m x 5.7m). Double glazed French doors opening onto the rear garden. Two double glazed windows facing the rear and a double glazed window facing the front. Four velux windows in the ceiling, flagged flooring, radiator, TV and telephone point. Ceiling spotlights.
Landing 14'2" x 15'3" (4.32m x 4.65m). Spindle staircase leading to the second floor; Double glazed window to the side elevation. Radiator, carpeted flooring.
Master Bedroom 15'9" x 14'7" (4.8m x 4.45m). Large double glazed bay window facing the front. A further double glazed window to the front elevation. Cast iron fireplace, high vaulted ceiling, two radiators, wood flooring, ceiling spotlights, TV point.
Bedroom 2 15'8" x 9'5" (4.78m x 2.87m). Double glazed windows facing the side and rear. Wood flooring, ceiling light, radiator, TV point.
Bedroom 4 6'7" x 8'11" (2m x 2.72m). Double glazed window facing the side. Wood flooring, radiator, ceiling light.
Bathroom 9'7" x 12'5" (2.92m x 3.78m). Four piece bathroom suite; Double glazed opaque window facing the side. Two heated towel rails and wall lights, half tiled walls with contrasting border, tiled flooring. Free-stranding white roll top bath with telephone style taps, high flush toiler, pedestal wash hand basin.
Landing/Study 17'6" x 8'11" (5.33m x 2.72m). Double glazed window to the side elevation. Carpeted flooring, radiator, wall mounted boiler (newly installed in the last 18 months).
Dressing Room 12'2" x 12'1" (3.7m x 3.68m). Built into the eaves, has slopped ceilings; Double glazed velux window to the ceiling. Wood flooring, ceiling spotlights and built in storage shelves.
Bedroom 3 12'2" x 9'7" (3.7m x 2.92m). Built into the eaves, has sloped ceilings; Double glazed window facing the rear. Wood flooring, radiator, ceiling spotlights.
Property Location
Similar Properties
Semi-detached house For Sale Preston Semi-detached house For Sale PR2 Preston new homes for sale PR2 new homes for sale Flats for sale Preston Flats To Rent Preston Flats for sale PR2 Flats to Rent PR2 Preston estate agents PR2 estate agents



.png)











