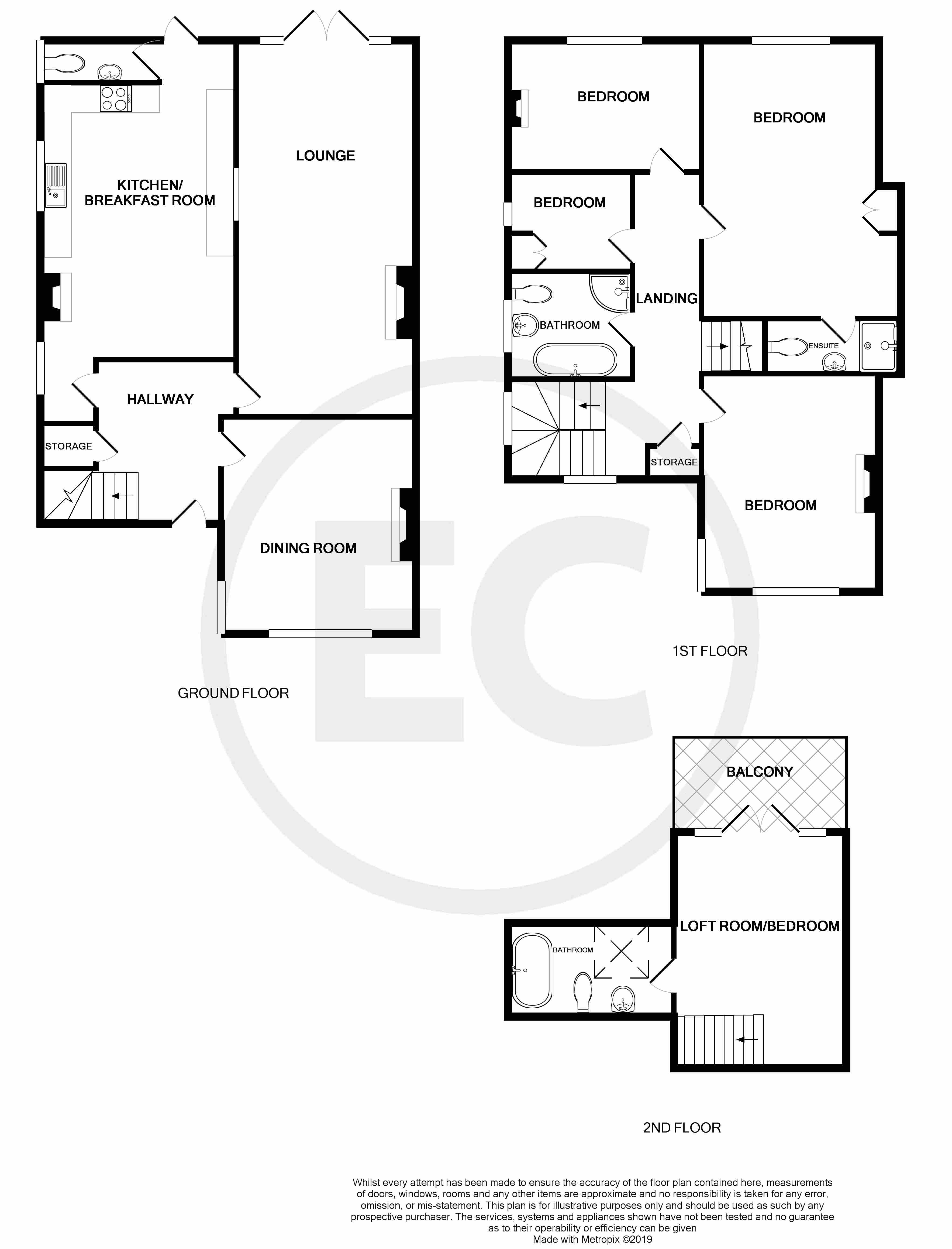5 Bedrooms Semi-detached house for sale in Preston Road, Westcliff-On-Sea, Essex SS0 | £ 600,000
Overview
| Price: | £ 600,000 |
|---|---|
| Contract type: | For Sale |
| Type: | Semi-detached house |
| County: | Essex |
| Town: | Westcliff-on-Sea |
| Postcode: | SS0 |
| Address: | Preston Road, Westcliff-On-Sea, Essex SS0 |
| Bathrooms: | 4 |
| Bedrooms: | 5 |
Property Description
Frontage Driveway for numerous vehicles and side access to the rear garden.
Entrance hall 11' 2" max x 10' 3" (3.4m x 3.12m) Entrance door with obscure glazed window inset to front aspect, wood flooring, panelled walls, stairs leading to first floor with cupboard under, double radiator, power points, doors leading to:
Dining room 16' 0" x 12' 0" (4.88m x 3.66m) Double glazed windows to front aspect, original stained glass lead light window to side aspect with an image of Peter pan & tinkerbell, radiator, cast iron feature fireplace with wooden surround and tiled back and hearth, picture rail, coving to ceiling, ceiling centre rose, power points.
Lounge 28' 0" x 12' 5" (8.53m x 3.78m) Double glazed windows and French style doors leading to rear aspect and garden, double radiator, lead light style window serving hatch to Kitchen, cast iron feature fireplace with tiled back and hearth and wooden surround with mirror inset, picture rail, coving to ceiling, ceiling centre rose, double radiators, power points.
Kitchen/breakfast room 23' 6 > 20' 7" x 11' 5" (7.16m x 3.48m) Double glazed windows to rear aspect and obscure double glazed window to side. Kitchen includes a range of base and eye level units with work surface, butler style sink, space for washing machine, space for 5 ring gas hob/ double oven range style cooker, extractor fan, feature brick fireplace with tiled flooring, coving to ceiling, ceiling roses, space for fridge, space for freezer, integrated dishwasher.
Ground floor cloakroom Obscure double glazed window to side aspect. White suite comprises of a low level WC and wash hand basin, part tiled walls, tiled flooring.
First floor landing Spindle balustrade, obscure double glazed windows to side aspect, part panelled walls, feature window to front aspect, storage cupboard, radiator, ceiling roses, coving to ceiling, power points, doors leading to:
Bedroom two 16' 0" x 12' 0" (4.88m x 3.66m) Double glazed lead light windows to front aspect oriel bay, double glazed windows to side aspect, double radiator, ceiling rose, cast iron feature fireplace, coving to ceiling, power points.
Bathroom 8' 3" x 8' 0" (2.540m x 2.447m) Obscure double glazed window to side aspect. White suite comprising of Victorian style roll edge bath with claw feet and shower mixer tap, low level WC, pedestal wash basin, separate shower cubicle with glazed partitions, coving, tiled walls, tiled flooring, heated towel rail.
Bedroom one 24' 4" x 11' 0 < 11' 9" (7.42m x 3.35m) Double glazed windows to rear aspect, double radiator, coving to ceiling, power points, storage cupboard, further storage cupboard. Door leading to:
En suite White suite comprising of a shower cubicle with part glazed partition, low level WC, pedestal wash basin, tiled walls, tiled flooring, heated towel rail, coving to ceiling.
Bedroom three 11' 5" x 11' 0" (3.48m x 3.35m) Double glazed windows to rear oriel bay, cast iron feature fireplace, radiator, coving to ceiling, ceiling centre rose, power points.
Bedroom four 7' 10" x 7' 4" (2.39m x 2.24m) Double glazed windows to side aspect, cupboard housing Worcester boiler (untested), coving to ceiling, ceiling centre rose, power points.
Loft room Door accessed from the landing with Stairs leading to:
Bedroom five / guest suite 18' 5" x 11' 7" (5.61m x 3.53m) Double glazed windows and French Style doors to rear aspect leading onto a decked terrace area with wrought iron balustrade and decking providing Estuary views, double radiator, coving to ceiling, power points and steps leading to:
Luxury en suite 12' 0" x 7' 0" (3.66m x 2.13m) Double glazed Velux windows to rear. Luxury suite comprising of Victorian style bath with shower mixer tap, low level WC, pedestal wash basin, part tiled walls, tiled flooring, chrome heated towel rail, eaves storage.
Balcony 11' 8" x 9' 3" (3.567 m x 2.827m) As previously mentioned the balcony is decked and enjoys sea views.
Rear garden 60 ft approx Commencing with a decking area leading to a lawn area of mature trees, shrubs and flower bed borders, storage shed, feature brick wall to side aspect with gated access. There is also additional access via double gates from a side driveway which allows a vehicle to be parked in the rear garden (This is a right of access over the neighbours property).
Property Location
Similar Properties
Semi-detached house For Sale Westcliff-on-Sea Semi-detached house For Sale SS0 Westcliff-on-Sea new homes for sale SS0 new homes for sale Flats for sale Westcliff-on-Sea Flats To Rent Westcliff-on-Sea Flats for sale SS0 Flats to Rent SS0 Westcliff-on-Sea estate agents SS0 estate agents



.png)











