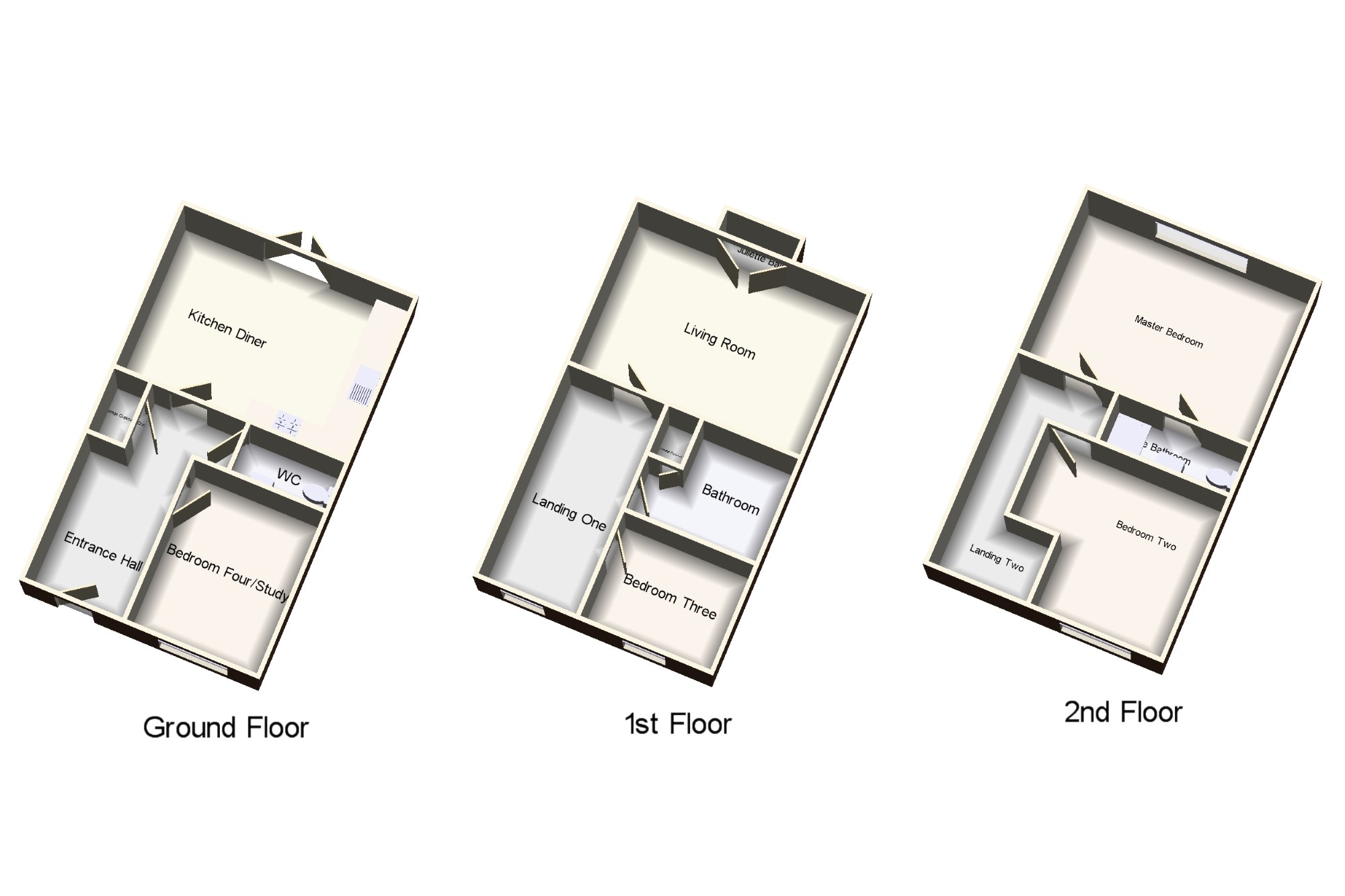4 Bedrooms Semi-detached house for sale in Prestwood Close, Urmston, Manchester, Greater Manchester M41 | £ 269,999
Overview
| Price: | £ 269,999 |
|---|---|
| Contract type: | For Sale |
| Type: | Semi-detached house |
| County: | Greater Manchester |
| Town: | Manchester |
| Postcode: | M41 |
| Address: | Prestwood Close, Urmston, Manchester, Greater Manchester M41 |
| Bathrooms: | 1 |
| Bedrooms: | 4 |
Property Description
A fantastic semi detached family home boasting spacious versatile living accommodation throughout. The property comprises to the ground floor of: Entrance hallway, kitchen/diner with French doors opining onto rear garden, study/fourth bedroom and down stairs WC. To the first floor there is a living room with Juliette balcony over looking rear garden, third bedroom and family bathroom. To the upper floor second bedroom and master bedroom with en-suite. Externally to the font of the property there is a paved driveway providing apple off road parking whilst to the rear of the property a large fence enclosed garden which is mainly laid to lawn with paved area and planted borders. Early viewing highly recommended to avoid disappointment.
Highly Desirable New Build Development
Four Very Well Proportioned Bedrooms
Kitchen/Diner
Downstairs WC
En-Suite
Driveway Providing Ample Off Road Parking
Beautiful Private Rear Garden
Well Presented Throughout
Entrance Hall x . Front double glazed door, opening onto the driveway. Radiator, painted plaster ceiling, ceiling light.
WC x . Radiator, vinyl flooring, ceiling light. Low level WC, wash hand basin.
Kitchen Diner14'5" x 12'6" (4.4m x 3.8m). UPVC French double glazed doors, opening onto the garden. Radiator, laminate flooring, part tiled walls, painted plaster ceiling, spotlights. Roll top work surface, built-in wall and base units, stainless steel sink with drainer, integrated, electric oven, integrated, gas hob, overhead extractor, space for standard dishwasher, space for fridge/freezer and washing machine.
Bedroom Four/Study10'3" x 7'10" (3.12m x 2.39m). Double glazed uPVC window facing the front. Radiator, laminate flooring, painted plaster ceiling, ceiling light.
Landing One x . Double glazed uPVC window facing the front. Radiator, carpeted flooring, ceiling light.
Living Room17'4" x 12'4" (5.28m x 3.76m). UPVC French double glazed doors over looking garden. Radiator, carpeted flooring, painted plaster ceiling, ceiling light.
Bathroom9'9" x 7'9" (2.97m x 2.36m). Radiator, vinyl flooring, tiled splashbacks, painted plaster ceiling, ceiling light.
Bedroom Three8'4" x 8'4" (2.54m x 2.54m). Double glazed uPVC window facing the front. Radiator, carpeted flooring, ceiling light.
Landing Two x . Carpeted flooring, painted plaster ceiling, ceiling light.
Bedroom Two11'3" x 11'3" (3.43m x 3.43m). Double bedroom; double glazed uPVC window facing the front. Radiator, carpeted flooring, painted plaster ceiling, ceiling light.
Master Bedroom14'7" x 11'7" (4.45m x 3.53m). Double bedroom; double glazed uPVC window facing the rear overlooking the garden. Radiator, carpeted flooring, painted plaster ceiling, ceiling light.
En-suite Bathroom x . Radiator, vinyl flooring, tiled walls, painted plaster ceiling, ceiling light. Low level WC, walk-in shower, wall-mounted sink, extractor fan and shaving point.
Property Location
Similar Properties
Semi-detached house For Sale Manchester Semi-detached house For Sale M41 Manchester new homes for sale M41 new homes for sale Flats for sale Manchester Flats To Rent Manchester Flats for sale M41 Flats to Rent M41 Manchester estate agents M41 estate agents



.png)











