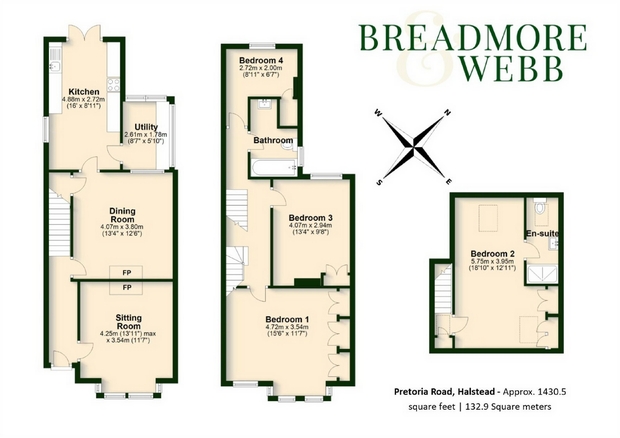4 Bedrooms Semi-detached house for sale in Pretoria Road, Halstead CO9 | £ 350,000
Overview
| Price: | £ 350,000 |
|---|---|
| Contract type: | For Sale |
| Type: | Semi-detached house |
| County: | Essex |
| Town: | Halstead |
| Postcode: | CO9 |
| Address: | Pretoria Road, Halstead CO9 |
| Bathrooms: | 0 |
| Bedrooms: | 4 |
Property Description
This four bedroom Edwardian villa is tastefully presented through out, with a beautiful loft conversion creating the fourth bedroom and en-suite.
The house is set back from the street behind a small low level walled front garden with wrought iron railings and a established evergreen hedge. A gate and path lead to the front door and down the side of the house to the rear garden.
You enter the house through a solid wooden panelled entrance door which is protected from the inclement weather by an original recessed storm porch. You arrive in a long reception hall which leads down to the stairs at the rear. The hall gains natural light from a side window and a fan light above the front door. From the hall doors radiate to a cosy sitting room at the front and generous dining room behind. The staircase ascends to a partially galleried first floor landing. The sitting room has a feature fireplace and square bay inset with double glazed windows. The dining room again features an ornate fireplace with internal window through to the utility and a large storage cupboard in the under stairs recess. The kitchen has been fitted with base and eye level cupboards offering plenty of storage. A rolled edge work surface offers ample space for food preparation and is inset with an ceramic sink with drainer and space for a freestanding oven with chimney style extractor fan over. There is a window to the side and double doors to the rear which lead your eyes down and gives access to the garden A further door to the side gives access to a utility room which has further worksurface with pluming for a washing machine and tumble dryer.
After ascending the stairs you arrive on the first floor landing. Bedroom one is located at the front of the house and is a luxurious room. The bay window continues matching the one downstairs and floods the room with natural light and three floor to ceiling double wardrobes are built along one wall. Bedroom three is also a generous double size room with a double glazed window to the rear and cupboard built into the chimney side recess. Bedroom four is a single room (currently a office) with cupboard housing the boiler and window overlooking the garden. A family bathroom services the bedrooms on the first floor with a re-fitted bath, WC, hand wash basin and a window to the side.
Having ascended a further staircase from the first floor landing you arrive on a small second floor landing with built in storage cupboard and door through to the second bedroom. The second bedroom is built into the roof with partially tented ceilings and 'Velux' style windows to the front and rear offering lovely rooftop views of Halstead and to the countryside beyond. The room is a good size double with built in wardrobes on one side and a en-suite shower room with double built in shower cubicle, low level wc, hand wash basin and further 'Velux' window.
Immediately to the rear of the house is a patio and shingle terrace, Two raised beds divide the patio and a predominately lawned garden flanked by established shrub and flower borders. A stepping stone path leads down the garden past a summer house to a garden shed at the rear of the garden. The garden is enclosed by timber fencing.
Halstead is an attractive traditional market town straddling the River Colne on the Essex side of the border with Suffolk. The bustling High Street runs up the hill between the parish churches of St Andrews and Holy Trinity, offering a variety of independent shops and eateries together with larger supermarkets and a traditional market, held on Fridays and Saturdays. The town boasts a medical centre, dental practices, cottage hospital: Schooling for all ages and a number of leisure opportunities including several playing fields and playgrounds, a leisure centre and swimming pool.
Colchester 14 miles Kelvedon (London Liverpool Street 50 minutes) 10 miles Bishops Stortford (Stansted Airport and M11) 25 miles
General
Services: All mains services are connected.
Local authorities: Braintree District council Tel: Essex County Council Tel:
Reception Hall
Sitting Room
13' 11" x 11' 7" (4.25m x 3.54m)
Dining Room
13' 4" x 12' 6" (4.07m x 3.80m)
Kitchen
16' x 8' 11" (4.88m x 2.72m)
Utility Room
8' 7" x 5' 10" (2.61m x 1.78m)
First Floor
Landing
Bedroom One
15' 6" x 11' 7" (4.72m x 3.54m)
Bedroom Three
13' 4" x 9' 8" (4.07m x 2.94m)
Bedroom Four
8' 11" x 6' 7" (2.72m x 2.00m)
Bathroom
Second Floor
Bedroom Two
18' 10" x 13' max (5.75m x 3.95m max)
En-suite
Garden
Property Location
Similar Properties
Semi-detached house For Sale Halstead Semi-detached house For Sale CO9 Halstead new homes for sale CO9 new homes for sale Flats for sale Halstead Flats To Rent Halstead Flats for sale CO9 Flats to Rent CO9 Halstead estate agents CO9 estate agents



.png)









