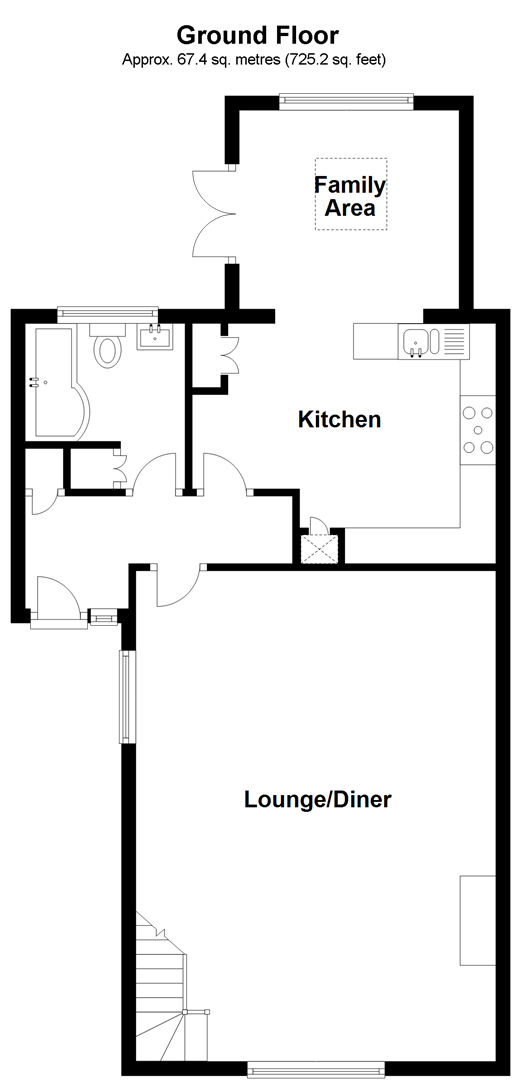3 Bedrooms Semi-detached house for sale in Priests Lane, Shenfield, Brentwood, Essex CM15 | £ 700,000
Overview
| Price: | £ 700,000 |
|---|---|
| Contract type: | For Sale |
| Type: | Semi-detached house |
| County: | Essex |
| Town: | Brentwood |
| Postcode: | CM15 |
| Address: | Priests Lane, Shenfield, Brentwood, Essex CM15 |
| Bathrooms: | 1 |
| Bedrooms: | 3 |
Property Description
If you are looking to be in the heart of the town of Shenfield, then this property which is located on the ever popular Priests Lane is the property for you.
As you enter this property, you quickly discover that the ground floor has been perfectly laid out for the day to day lifestyle of a growing family. With its open plan kitchen area there is room for all of the family to enjoy together and this space also doubles up as the perfect area to entertain family and friends.
The large living room is located to the front of the property and this is a lovely space to relax and unwind after a long day. This property's 3 bedrooms are located on the first and second floor providing 3 great size bedrooms.
The master bedroom located on the second floor comes complete with its own en-suite facility as well as stunning Juliette doors to enjoy the elevated views over the surrounding area. To ensure that there are no queues for the bathroom, the first floor has its own private shower room as well as an additional bathroom on the ground floor level.
This property is located perfectly for a short walk into the ever popular Shenfield High Street and it is from here that you can access Shenfield mainline train station for your daily commute in and out of the City.
What the Owner says:
Since living at this property, we have tried to create a space that can be enjoyed by our whole family. The location has been perfect for us as we have enjoyed making the most out of this short walk to Shenfield mainline train station for our daily commute and this is also fantastic to enjoy the High Street during our weekends.
Since living here we have completely redecorated the whole property and hope to have created a warm, neutral space for somebody to enjoy.
Room sizes:
- Entrance Hallway
- Cloakroom
- Lounge/Diner 23'1 x 16'4 (7.04m x 4.98m)
- Kitchen 13'9 x 11'0 (4.19m x 3.36m)
- Family Area 10'7 x 10'2 (3.23m x 3.10m)
- Bedroom 2 11'9 x 11'0 into fitted wardrobe (3.58m x 3.36m)
- Bedroom 3 11'5 x 10'4 (3.48m x 3.15m)
- Shower Room
- Bedroom 1 15'5 x 11'1 into fitted wardrobe (4.70m x 3.38m)
- En-suite
- Front Drive
- Rear Garden
- Garage
The information provided about this property does not constitute or form part of an offer or contract, nor may be it be regarded as representations. All interested parties must verify accuracy and your solicitor must verify tenure/lease information, fixtures & fittings and, where the property has been extended/converted, planning/building regulation consents. All dimensions are approximate and quoted for guidance only as are floor plans which are not to scale and their accuracy cannot be confirmed. Reference to appliances and/or services does not imply that they are necessarily in working order or fit for the purpose.
Property Location
Similar Properties
Semi-detached house For Sale Brentwood Semi-detached house For Sale CM15 Brentwood new homes for sale CM15 new homes for sale Flats for sale Brentwood Flats To Rent Brentwood Flats for sale CM15 Flats to Rent CM15 Brentwood estate agents CM15 estate agents



.gif)











