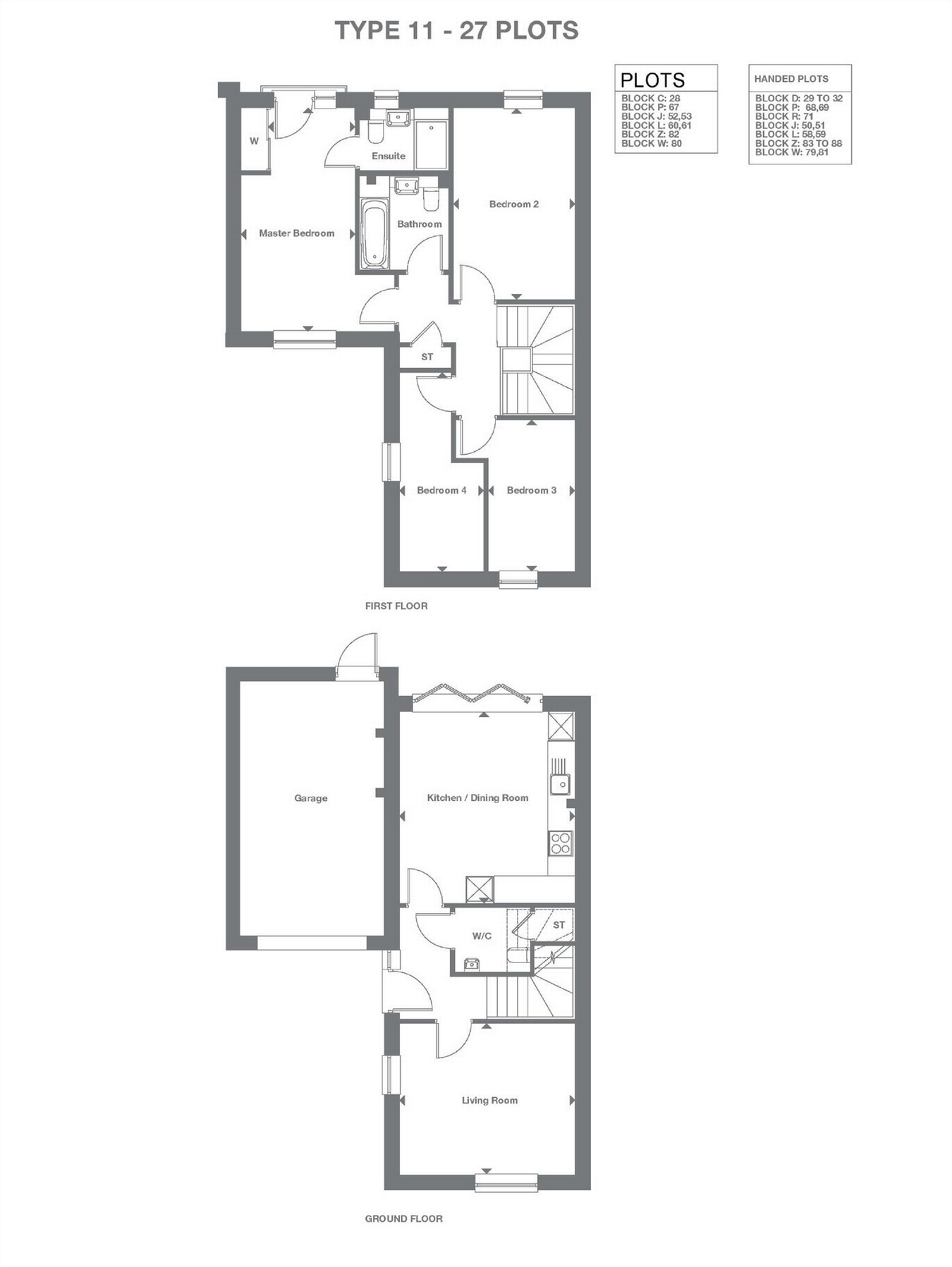4 Bedrooms Semi-detached house for sale in Prime Place, College Road, Cheshunt, Herts EN8 | £ 514,995
Overview
| Price: | £ 514,995 |
|---|---|
| Contract type: | For Sale |
| Type: | Semi-detached house |
| County: | |
| Town: | |
| Postcode: | EN8 |
| Address: | Prime Place, College Road, Cheshunt, Herts EN8 |
| Bathrooms: | 0 |
| Bedrooms: | 4 |
Property Description
Key features:
- 1175 4 bedroom link detached house
- Totally private development of 88 homes
- Fully fitted kitchen/diner with integrated appliances and composite worktops
- Separate living room
- Bi Fold patio doors leading to rear garden
- Master bedroom suite with fitted wardrobes and en-suite shower room
- Three further bedrooms and family bathroom
- High specification throughout with many outstanding features
- Own drive to garage
- Help to Buy incentive available - terms apply
- 10 year NHBC warranty
Main Description
help to buy and key move available (subject to terms and conditions)
stamp duty paid on selected plots (terms apply).
The Westland House design is 1175 . Thoughtfully designed accommodation includes with 4 bed/2 bath, fully fitted kitchen/dining room with integrated appliances, composite worktops and bi fold doors leading to rear garden. Also a separate Living room.
Built to a very high specification throughout. Spacious four bedroom, two bathroom link detached house with garage and parking.
The feature bi folding doors opening onto the rear garden bring the garden and house together. Ground floor cloakroom, fitted wardrobes to master bedroom suite, gas central heating, quality flooring throughout, unusually high ceilings, feature full length windows, turfed rear garden and many more features.
This extremely popular and much awaited development from Prime Place Cheshunt consists of 88 totally private homes and is located in the heart of this well know commuter town, offering great schooling for all ages, a huge array of places to eat, drink and socialise. Also, fantastic road and rail links are on the doorstep.
A10 and M25 are minutes away and Cheshunt Station a short walk with trains into London Liverpool Street in only 24 minutes.
Our Sales and Marketing Suite is open Thursday to Monday 10.00am to 5.00pm.
Additional Information
Sales and Marketing Suite is open 5 days a week, Thursday to Monday 10.00am to 5.00pm. For further information or to arrange an appointment to view the show home, please call Tina or Karen on . Out of these hours please call our Head Office on .
Ground Floor
Hall
Living Room
13' 6" x 11' 8" (4.11m x 3.56m)
Kitchen/Diner
14' 9" x 13' 6" (4.50m x 4.11m)
First Floor
WC
Master Bedroom
17' 2" x 6' 5" (5.23m x 1.96m)
En-Suite
Bedroom Two
14' 9" x 9' 4" (4.50m x 2.84m)
Bedroom Three
11' 8" x 6' 8" (3.56m x 2.03m)
Bedroom Four
15' 3" x 6' 5" (4.65m x 1.96m)
Bathroom
Garage
Disclaimer
Development images are indicative and may vary. Drawings and illustrations are not to scale and relate only to planning and construction stages which may not accurately reflect the completed scheme. Purchasers are advised to check plot specific dimensions, features and specifications prior to reservation
Property Location
Similar Properties
Semi-detached house For Sale Semi-detached house For Sale EN8 new homes for sale EN8 new homes for sale Flats for sale Flats To Rent Flats for sale EN8 Flats to Rent EN8 estate agents EN8 estate agents



.png)










