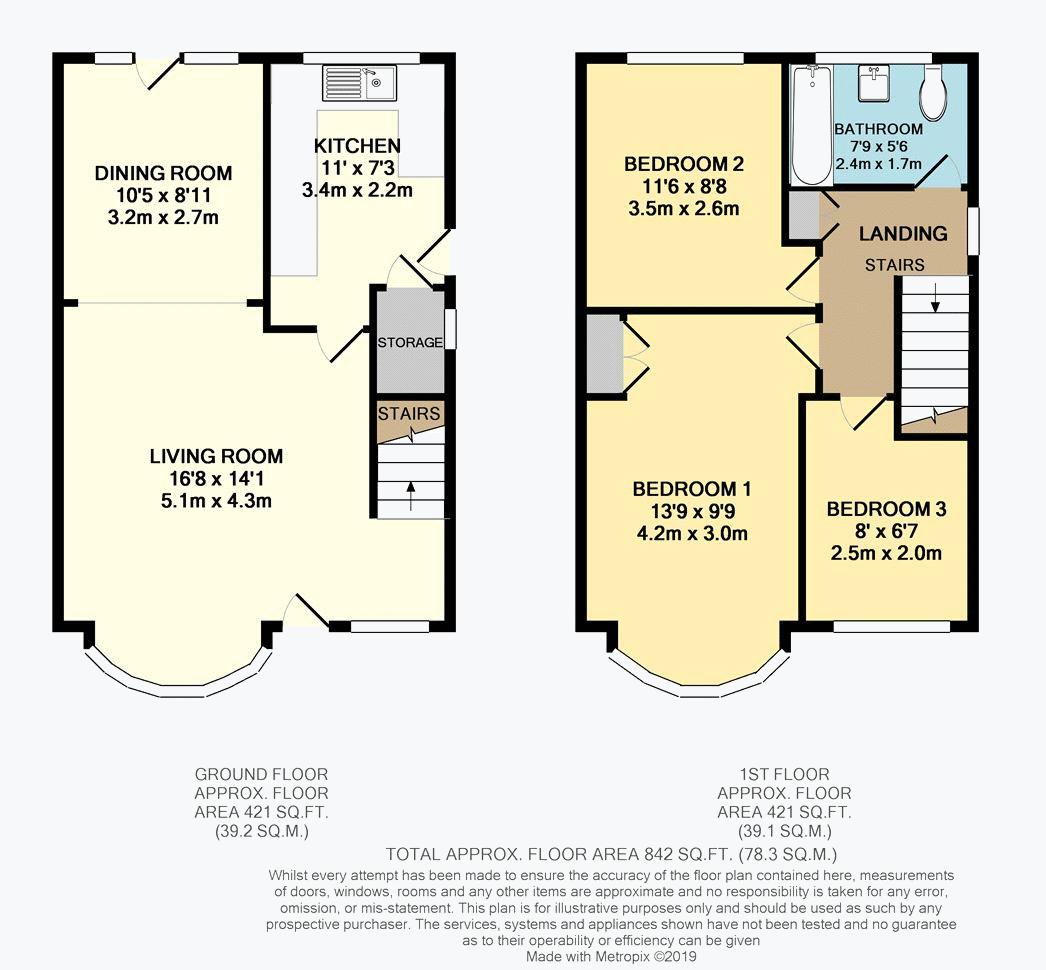3 Bedrooms Semi-detached house for sale in Primrose Crescent, Halton, Leeds LS15 | £ 150,000
Overview
| Price: | £ 150,000 |
|---|---|
| Contract type: | For Sale |
| Type: | Semi-detached house |
| County: | West Yorkshire |
| Town: | Leeds |
| Postcode: | LS15 |
| Address: | Primrose Crescent, Halton, Leeds LS15 |
| Bathrooms: | 1 |
| Bedrooms: | 3 |
Property Description
**** open day Saturday 9th March 12pm to 2pm****
A lovely 3 Bed Semi-Detached Property occupying a pleasant position in a sought after area. The property requires some modernisation and therefor offers the opportunity to create a family home to suit the individuals needs and taste. The accommodation to the ground floor has an open plan design with a spacious lounge/diner and separate kitchen. Bay windows create an attractive facade, double glazed and heating is provided by electric storage heaters. To the first floor are two double bedrooms, a single bedroom and family bathroom.
Externally are gardens to the front and rear and a driveway leading to a detached garage (the garage is in a poor state of repair).
Halton is well placed to take advantage of the many amenities available at Halton Village and also further facilities available at Crossgates including the Crossgates Shopping Centre and local Railway Station. The area is well served by good Primary schools, Public Transport into Leeds City Centre and also allows good vehicular access to the A1/M1 Link Road, Selby Road and further Shopping Centre can be found at Colton. Convenient for Templenewsam house, grounds and golf course.
Ground Floor
Kitchen (7' 9'' x 7' 3'' (2.35m x 2.22m))
With a range of base and wall mounted units benefiting from plumbing for a free-standing washing machine and gas cooker, and space for a tall fridge-freezer. The floor has a tiled effect lino and there is localised ceramic wall tiling.
Dining Area (10' 6'' x 8' 10'' (3.19m x 2.7m))
With a doorway leading to the rear garden and flooding the room with natural light. An open plan design leads to the living room.
Living Room (14' 1'' x 16' 8'' (4.3m x 5.09m))
With a beautiful bay window, chimney breast, doorway to the front of the property and stairs to the first floor.
First Floor
Bedroom 1 (13' 9'' x 9' 9'' (4.2m x 2.96m))
A double bedroom flooded with natural light from the bay window. There is also in-built storage.
Bedroom 2 (11' 6'' x 8' 8'' (3.5m x 2.63m))
A rear facing double bedroom with an open view.
Bedroom 3 (8' 0'' x 6' 7'' (2.45m x 2m))
A single bedroom with a neutral decor.
Bathroom (5' 6'' x 7' 9'' (1.68m x 2.35m))
A white suite comprising of a panelled bath with shower over, pedestal wash hand basin and a low flush WC.
Exterior
To the front of the property is a lawned garden, iron gates reveal a driveway which in-turn leads to the detached garage (in poor condition). To the rear is an enclosed lawned garden with a stone paved patio.
Property Location
Similar Properties
Semi-detached house For Sale Leeds Semi-detached house For Sale LS15 Leeds new homes for sale LS15 new homes for sale Flats for sale Leeds Flats To Rent Leeds Flats for sale LS15 Flats to Rent LS15 Leeds estate agents LS15 estate agents



.png)











