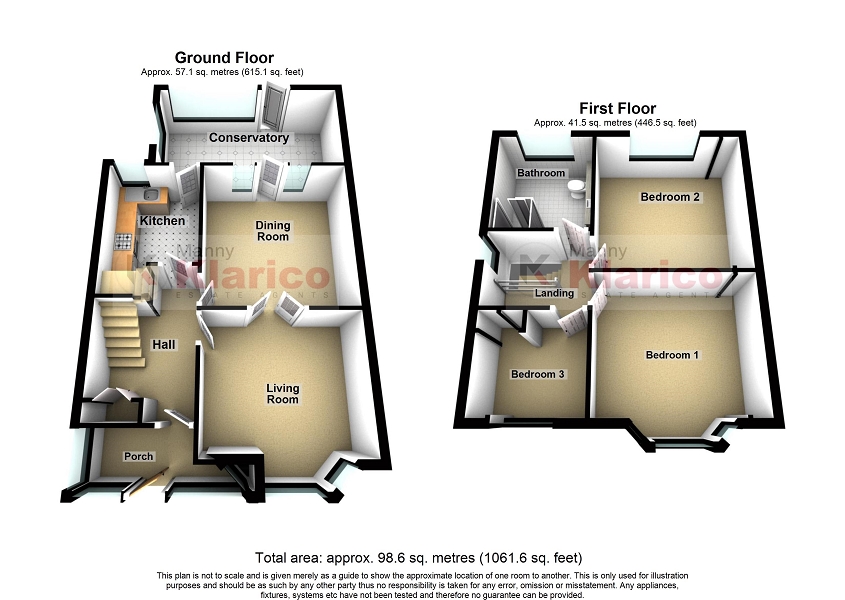3 Bedrooms Semi-detached house for sale in Primrose Lane, Hall Green, Birmingham B28 | £ 269,950
Overview
| Price: | £ 269,950 |
|---|---|
| Contract type: | For Sale |
| Type: | Semi-detached house |
| County: | West Midlands |
| Town: | Birmingham |
| Postcode: | B28 |
| Address: | Primrose Lane, Hall Green, Birmingham B28 |
| Bathrooms: | 1 |
| Bedrooms: | 3 |
Property Description
Klarico Estate Agents are delighted to present this fantastic family home situated within a great spot in Hall Green. This property provides 3 good size bedrooms all with made to measure fitted wardrobes and a family bathroom of good size situated on the first floor.
The ground floor provides a porch as the entrance point, 2 good sized reception rooms with through access if needed, a spacious kitchen with fitted storage units and a full size conservatory.
This property is situated within close distance to transport links including a railway station which can get you into Birmingham City Centre in good time as it is within 4 miles of distance.
Having the benefit of Solihull within walking distance, this property benefits from the Shirley shopping parade as it's nearest shopping place that provides many major retail outlets.
Situated within a quiet residential street and access to local amenities within walking distance, this property truly is a fantastic opportunity for a family home.
Book your viewing now to avoid disappointment
Living Room (10' 2" x 11' 11" or 3.09m x 3.63m)
Double glazed bay window to front, laminate flooring, Versace wall paper, blinds, crystal ceiling light, skirting, wall mounted radiator, french doors opening into:
Dining Room (12' 5" x 11' 11" or 3.79m x 3.63m)
Single glazed window, wall mounted radiator, skirting, ceiling light, single glazed door to:
Conservatory (8' 0" x 16' 1" or 2.43m x 4.89m)
Double glazed windows to rear, velux windows, plumbing for white goods, laminate flooring, ceiling light
Kitchen (8' 11" x 7' 8" or 2.71m x 2.33m)
Double glazed window to rear, marble drainer sink with mixer tap, solid wood worktops, ceramic floor tiling, generous number of storage units with chrome handles, integrated cooker, with extractor, integrated whirlpool dishwasher, wall mounted radiator
Bedroom 1 (10' 2" x 11' 10" or 3.09m x 3.60m)
Double glazed bay window to front, laminate flooring, fitted wardrobes with spot lights, ceiling lights, wall mounted radiator, matching bed side units, shelving, mirror, skirting
Bedroom 2 (11' 10" x 11' 10" or 3.60m x 3.60m)
Double glazed window to rear, fitted wardrobes with spot lights, laminate flooring, wall mounted radiator, bedside cabinet
Bedroom 3 (7' 3" x 7' 9" or 2.21m x 2.36m)
Double glazed window to front, fitted wardrobes, skirting, carpet, wall mount radiator
Bathroom (7' 9" x 8' 6" or 2.36m x 2.59m)
Privacy double glazed window to rear, vanity wash basin with mixer tap, marble flooring, thermostatic fitted shower unit including jet wash and waterfall with lighting effect, shower screen, wall mounted radiator
Storage cupboard, stairs, double door, door to:
Porch
Enter this amazing property through the porch
Landing (5' 11" x 7' 9" or 1.80m x 2.36m)
Double glazed window to side, carpet, fitted storage on ground hall, banister
Frontage
Off-street parking, situated on a quiet street
Rear Garden
Good size rear garden with laid lawn and a storage shed
Property Location
Similar Properties
Semi-detached house For Sale Birmingham Semi-detached house For Sale B28 Birmingham new homes for sale B28 new homes for sale Flats for sale Birmingham Flats To Rent Birmingham Flats for sale B28 Flats to Rent B28 Birmingham estate agents B28 estate agents



.png)











