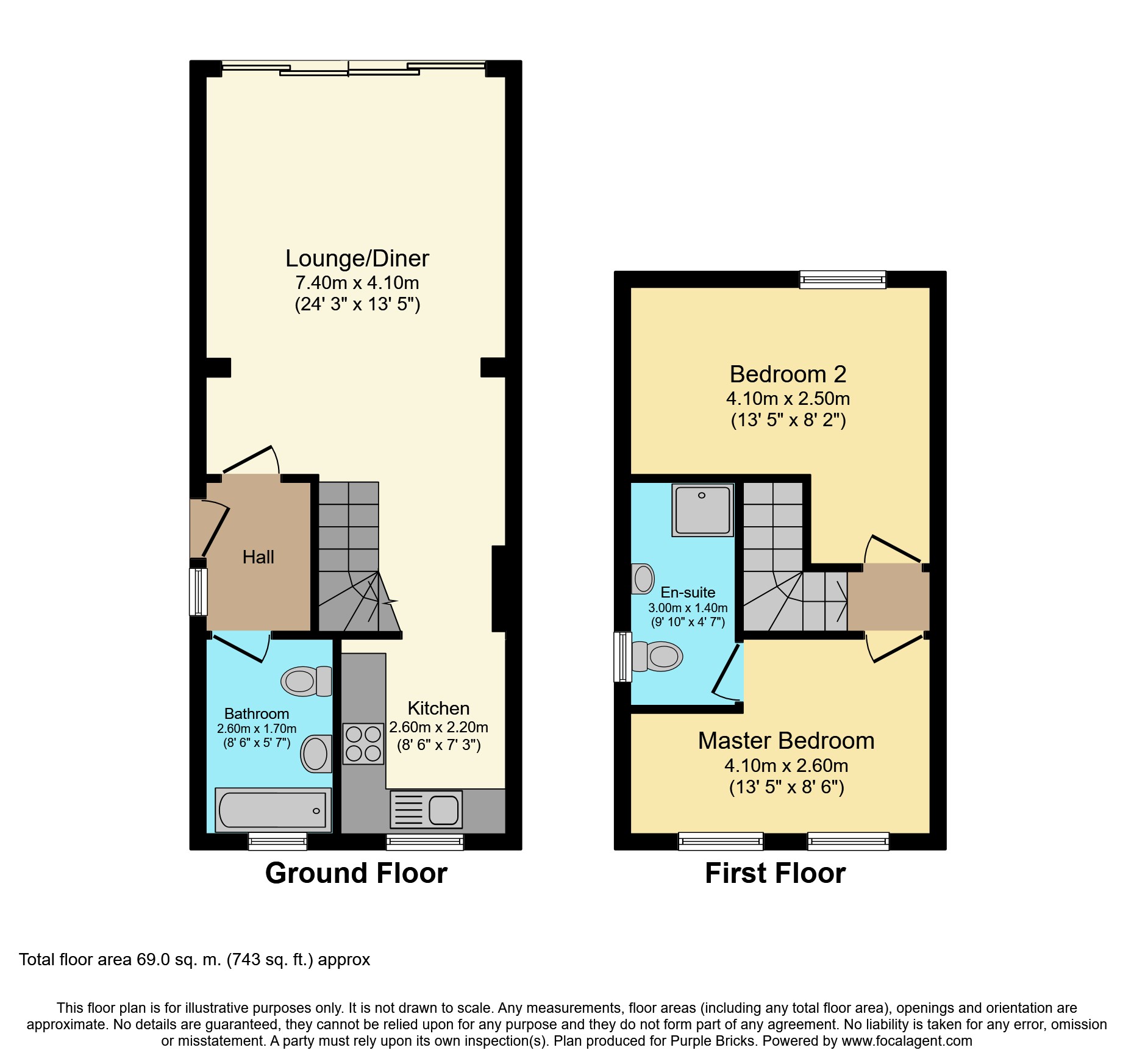2 Bedrooms Semi-detached house for sale in Primrose Road, Hersham KT12 | £ 425,000
Overview
| Price: | £ 425,000 |
|---|---|
| Contract type: | For Sale |
| Type: | Semi-detached house |
| County: | Surrey |
| Town: | Walton-on-Thames |
| Postcode: | KT12 |
| Address: | Primrose Road, Hersham KT12 |
| Bathrooms: | 1 |
| Bedrooms: | 2 |
Property Description
This stunning two bedroom semi-detached cottage is situated in a cul-de-sac in the heart of Hersham village. The accommodation comprises of two bedrooms the master with an en-suite and a 24' lounge/dining room. Other notable features include a modern fitted kitchen, bi-folding doors leading to a low maintenance, rear courtyard garden and a modern bathroom. The property also benefits from being within 0.8 miles to Hersham mainline railway station and 0.7 miles to Walton-upon-Thames mainline railway station. There are also good local road links to the M25 and A3.
Entrance Hall
Side aspect UPVC double glazed window. Radiator. Door to bathroom and lounge/diner. Tiled floor.
Lounge/Dining Room
24'3"x 13'5"
Rear aspect double glazed bi-folding doors to the rear garden. Wood flooring throughout. Radiators and under stairs storage cupboard. Opening to kitchen and stairs to first floor landing.
Kitchen
8'6"x 7'3"
Front aspect double-glazed timber sash window. Range of eye and base level units with single sink drainer. Integrated gas hob and oven with extractor hood over. Integrated dishwasher. Space for upright fridge/freezer and wood flooring.
Bathroom
Front aspect opaque double-glazed timber sash window. Bath with shower over. Low level WC, wash hand basin, wall mounted heated towel rail, tiled flooring and part tiled walls.
Landing
Loft access and doors to both bedrooms.
Master Bedroom
13'5"x 8'6"
Dual aspect double-glazed timber sash windows. Radiator and door to en-suite.
En-Suite
Side aspect UPVC opaque double glazed window. Walk-in fully tiled shower cubicle. Low level WC, wash hand basin, heated towel rail, tiled flooring and extractor fan.
Bedroom Two
13'5"x 8'2"
Rear aspect double glazed window. Radiator and built in storage cupboard.
Rear Garden
Enclosed by wood panel fencing to one side and a feature brick wall to the other. The garden is mainly laid to shingle with a small pathway to secure gated side access.
Property Location
Similar Properties
Semi-detached house For Sale Walton-on-Thames Semi-detached house For Sale KT12 Walton-on-Thames new homes for sale KT12 new homes for sale Flats for sale Walton-on-Thames Flats To Rent Walton-on-Thames Flats for sale KT12 Flats to Rent KT12 Walton-on-Thames estate agents KT12 estate agents



.png)




