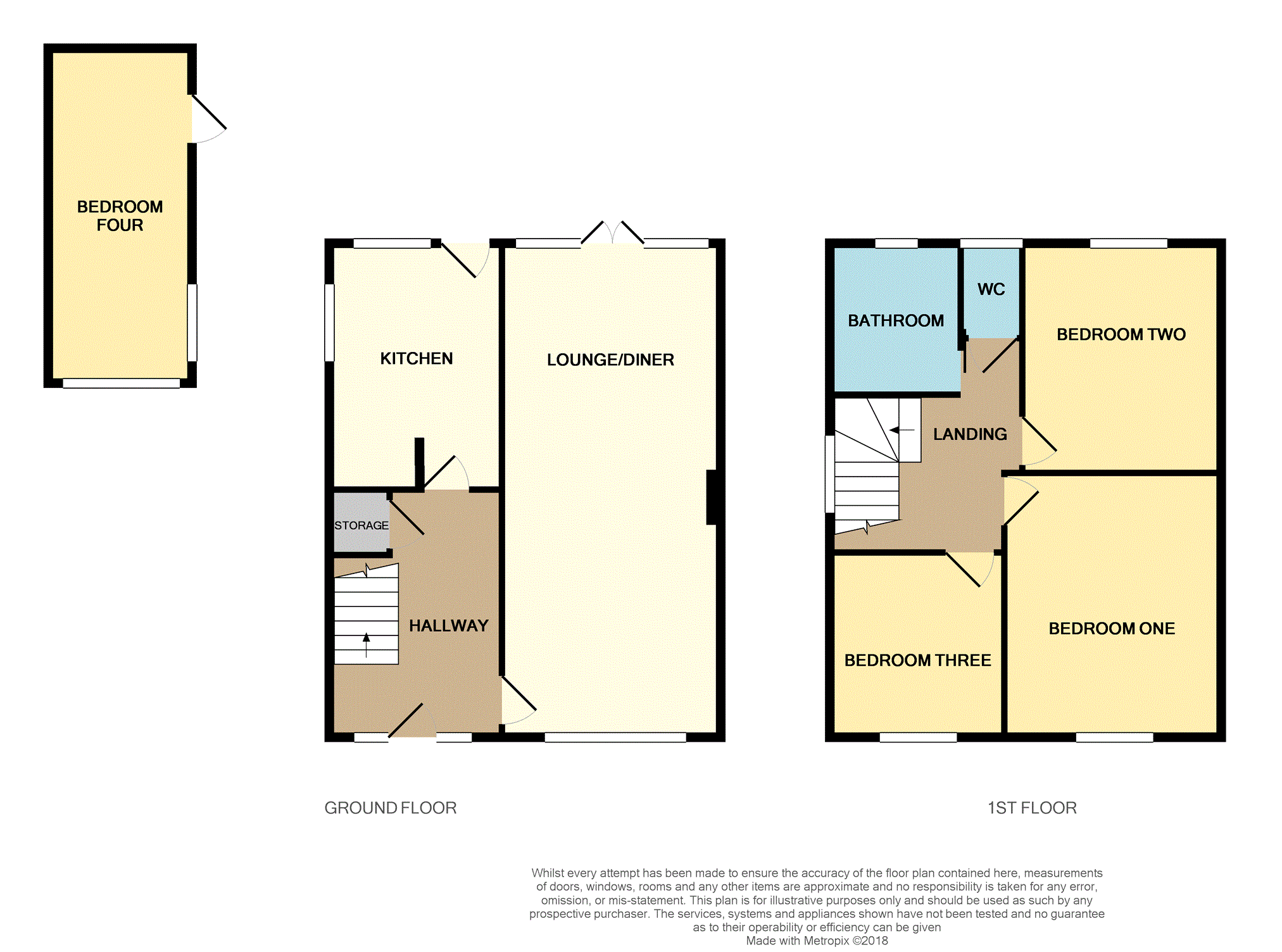3 Bedrooms Semi-detached house for sale in Prince Charles Close, Clacton-On-Sea CO15 | £ 260,000
Overview
| Price: | £ 260,000 |
|---|---|
| Contract type: | For Sale |
| Type: | Semi-detached house |
| County: | Essex |
| Town: | Clacton-on-Sea |
| Postcode: | CO15 |
| Address: | Prince Charles Close, Clacton-On-Sea CO15 |
| Bathrooms: | 1 |
| Bedrooms: | 3 |
Property Description
Three/four bedroom semi detached house
Situated in a quiet cul-de-sac on the popular Royals Estate in the heart of Clacton-on-Sea; within close proximity to the sea front, beach, town centre and approximately one mile to Clacton-on-Sea train station with its mainline links through to London Liverpool Street. This spacious family home is well presented throughout and comprises of a hallway, lounge/diner, kitchen, landing, three good sized bedrooms, bathroom, separate WC, south facing garden, off street parking and a fully converted garage providing a fourth bedroom. Offered to you with no onward chain, I highly recommend an internal viewing. Book your viewing 24/7 with Purplebricks.
Hallway
12'08 x 7'10
Front door opening in to the hallway, laminate wood flooring, radiator, under stair storage cupboard, stairs to the first floor.
Lounge/Dining Room
25'03 x 11'02
Laminate wood flooring, radiator, double glazed window to the front and rear aspects, French doors out to the garden.
Kitchen
11'10 x 8'10
A range of eye and base level units and drawers, roll top work surfaces, double glazed windows to the side and rear aspect, eye level double oven, gas hob, space for fridge freezer, slim line dishwasher, wash machine, back door out to the garden.
Landing
Carpet flooring, double glazed window to the side aspect, loft access.
Bedroom One
13'06 x 10'
Double glazed window to the front aspect, radiator, fitted wardrobes, carpet flooring.
Bedroom Two
11'10 x 10'02
Carpet flooring, double glazed window to the rear aspect, radiator.
Bedroom Three
8'10 x 7'11
Double glazed window to the front aspect, carpet flooring, radiator.
Bathroom
Currently being fitted with a brand new bathroom suite.
8'09 x 5'06
Bath with shower, wash basin, double glazed window to the rear aspect, radiator, airing cupboard.
W.C.
4'10 x 3'
Double glazed window to the rear aspect, low level WC.
Outside
To the front aspect there is a driveway providing ample off street parking. To the rear the garden is mainly laid to lawn with a patio and decking area. The garage in the garden has been fully converted in to a fourth bedroom; measuring 17'02 x 7'04 and comprises of two double glazed windows, carpet flooring and electricity.
Property Location
Similar Properties
Semi-detached house For Sale Clacton-on-Sea Semi-detached house For Sale CO15 Clacton-on-Sea new homes for sale CO15 new homes for sale Flats for sale Clacton-on-Sea Flats To Rent Clacton-on-Sea Flats for sale CO15 Flats to Rent CO15 Clacton-on-Sea estate agents CO15 estate agents



.png)











