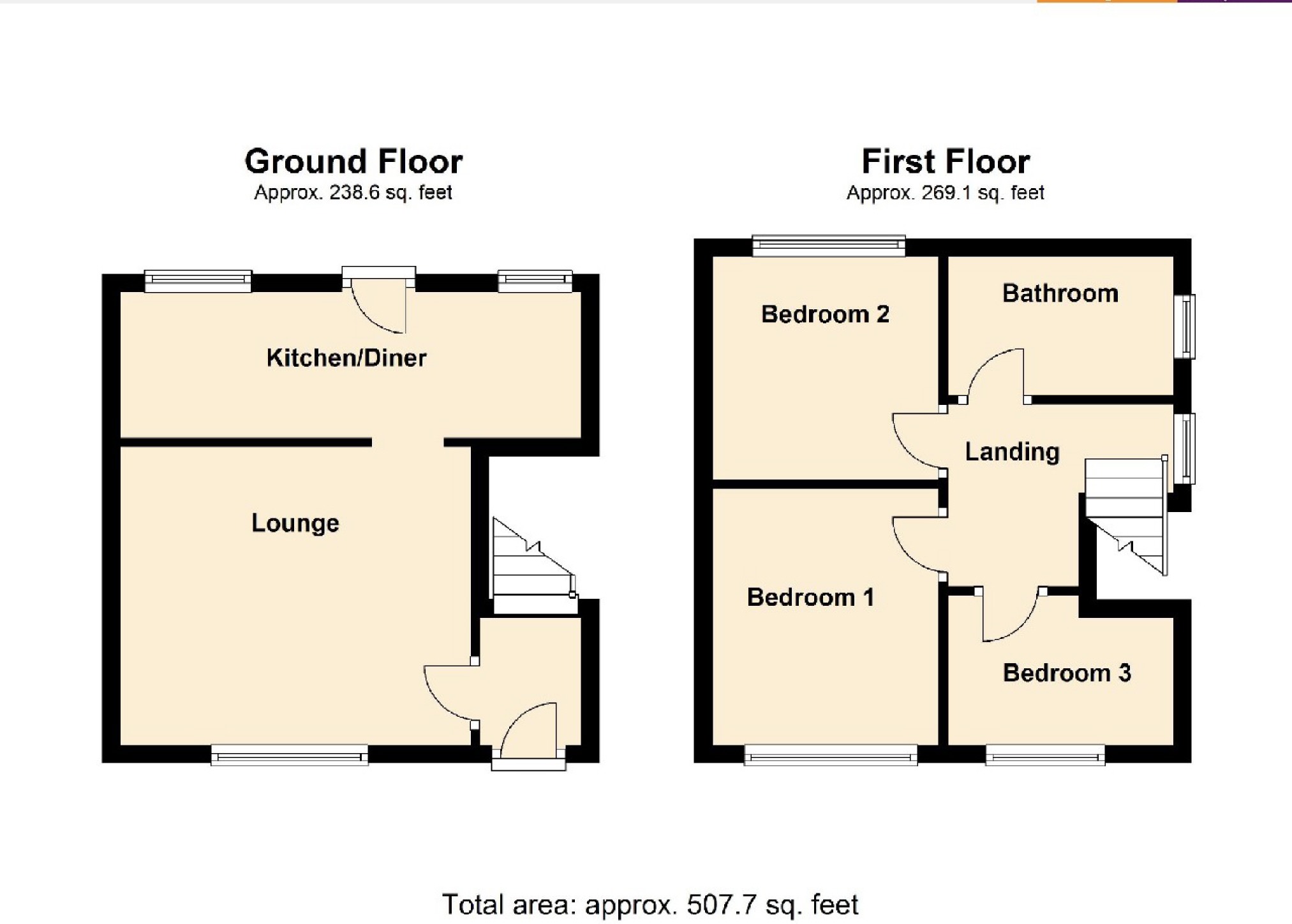3 Bedrooms Semi-detached house for sale in Princes Avenue, Bredbury, Stockport SK6 | £ 169,999
Overview
| Price: | £ 169,999 |
|---|---|
| Contract type: | For Sale |
| Type: | Semi-detached house |
| County: | Greater Manchester |
| Town: | Stockport |
| Postcode: | SK6 |
| Address: | Princes Avenue, Bredbury, Stockport SK6 |
| Bathrooms: | 1 |
| Bedrooms: | 3 |
Property Description
Occupying a pleasant cul de sac setting and an excellent sized plot is this three bedroomed semi detached house which offers ready to move into living accommodation ideal for a young family. Subject to normal planning approvals the property also offers extension potential.
An internal inspection will reveal modernised living accommodation comprising of verandah porch, hallway, lounge, dining kitchen with built in oven and hob, first floor landing, 3 bedrooms and bathroom with refitted suite and shower.
Gas central heating and uPVC double glazing contribute to the properties economical running costs whilst to the outside the property enjoys a beautiful rear garden which is excellent in size. A flagged forecourt front garden provides off road parking for 2 vehicles.
Front Elevation
Flagged forecourt to front providing off road parking for 2 vehicles.
Hallway (1.1m x 1.2m (3'7" x 3'11"))
Living Room (4.11m x 4.05m (13'6" x 13'3"))
Vinyl floor covering, uPVC double glazed front window, central heating radiator.
Kitchen Dining Room (4.11m x 2.4m (13'6" x 7'10"))
Kitchen comprising of matching wall, drawer and base units, ample worktop surfaces, built in 5 ring gas hob, electric oven and extractor hood, sink unit with cupboard under, space for appliances, laminate flooring, under-stairs storage cupboard with accommodation for boiler, tiled splash-backs, composite rear entrance door with frosted insert, 2 uPVC double glazed rear windows, double central heating radiator. Large space for a dining table.
First Floor Landing
Frosted uPVC double glazed landing window.
Master Bedroom (3.04m x 3.23m (10'0" x 10'7"))
Bank of fitted wardrobes with overhead cupboards and dressing table, uPVC double glazed front window, central heating radiator.
Master Bedroom (3.04m x 3.23m (10'0" x 10'7"))
Bank of fitted wardrobes with overhead cupboards and dressing table, uPVC double glazed front window, central heating radiator.
Bedroom Three (2.0m x 2.7m (6'7" x 8'10"))
Modern fitted wardrobes and cupboards, uPVC double glazed front window, central heating radiator.
Bathroom (2.1m x 2.8m (6'11" x 9'2"))
Modern white suite comprising of panelled bath with overhead shower and folding louvre glass door, pedestal wash hand basin set in unit and low level wc suite, tiled walls and floor, frosted uPVC double glazed side window, heated towel rail.
Outside Rear
Excellent sized rear garden comprising of an elevated patio with steps to a good sized lawn area with garden shed and well fenced boundaries. Front garden is flagged for off road parking. Paths to all elevations via side path.
You may download, store and use the material for your own personal use and research. You may not republish, retransmit, redistribute or otherwise make the material available to any party or make the same available on any website, online service or bulletin board of your own or of any other party or make the same available in hard copy or in any other media without the website owner's express prior written consent. The website owner's copyright must remain on all reproductions of material taken from this website.
Property Location
Similar Properties
Semi-detached house For Sale Stockport Semi-detached house For Sale SK6 Stockport new homes for sale SK6 new homes for sale Flats for sale Stockport Flats To Rent Stockport Flats for sale SK6 Flats to Rent SK6 Stockport estate agents SK6 estate agents



.png)











