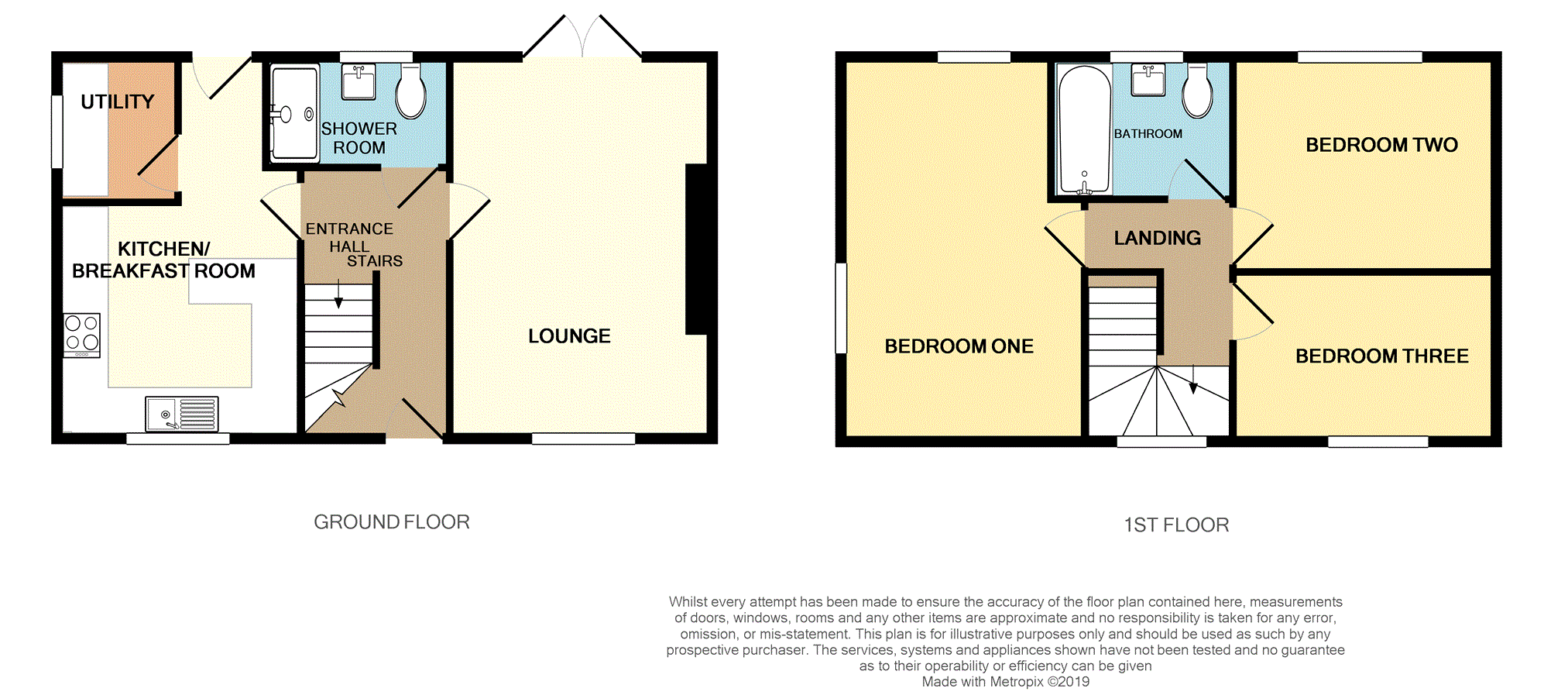3 Bedrooms Semi-detached house for sale in Princes Road, Ellesmere Port CH65 | £ 135,000
Overview
| Price: | £ 135,000 |
|---|---|
| Contract type: | For Sale |
| Type: | Semi-detached house |
| County: | Cheshire |
| Town: | Ellesmere Port |
| Postcode: | CH65 |
| Address: | Princes Road, Ellesmere Port CH65 |
| Bathrooms: | 2 |
| Bedrooms: | 3 |
Property Description
No onward chain. This three bedroom, semi-detached house has undergone a full scheme of modernisation and certainly has the wow factor. Being immaculately presented with new flooring and tastefully decorated throughout, this lovely property gives that 'show home' finish with quality stylish fixtures and fittings. The property sits in a popular residential area of Ellesmere Port providing easy access to major road networks and public transport links. Locally there are some good amenities and schools from infant school to college. The property briefly comprises; Entrance hall, lounge, kitchen/breakfast, utility and downstairs shower room. Three good sized bedrooms and family bathroom to the first floor. Paved off road parking with panel enclosed boundaries to front whilst the rear gardens are laid to lawn with panel enclosed boundaries.
Entrance Hall
Entrance door, radiator, laminate flooring, ceiling light and stairs rising to the first floor landing.
Lounge
16'4 x 11'11
Double glazed window facing the front, patio doors opening out to the rear garden, laminate flooring, radiator and ceiling light.
Kitchen/Breakfast
11'8 x 9'5
Double glazed window facing the front, external door leading out to the rear garden, tiled flooring and inset spotlights to the ceiling. Comprising of a range of base and wall units with complementary work surfaces over and upstands. Inset stainless steel sink unit, integrated fridge, integrated 'nef' double electric oven with plate warmer beneath, for ring electric hob with 'nef' stainless steel cooker hood above.
Utility Room
Double glazed window facing the side, tiled flooring and wall mounted central heating boiler.
Shower Room
Double glazed window facing the rear, wall tiling to full height and matching floor tiles, feature wall radiator, inset spotlights to the ceiling, push button flush WC, vanity wash basin with storage beneath and shower cubicle.
First Floor Landing
Double glazed window facing the front, carpeted flooring, ceiling light and loft access.
Bedroom One
16'3 x 8'7
Double glazed windows facing the side and rear, carpeted flooring, radiator and ceiling light.
Bedroom Two
11'11 x 8'11
Double glazed window facing the rear, carpeted flooring, radiator and ceiling light.
Bedroom Three
11'11 x 6'11
Double glazed window facing the front, carpeted flooring, radiator and ceiling light.
Bathroom
Double glazed window facing the rear, wall tiling to full height with matching floor tiles, feature wall radiator, inset spotlights to the ceiling, push button flush WC, vanity wash basin with storage beneath and jacuzzi bath.
Council Tax Band
B.
Property Location
Similar Properties
Semi-detached house For Sale Ellesmere Port Semi-detached house For Sale CH65 Ellesmere Port new homes for sale CH65 new homes for sale Flats for sale Ellesmere Port Flats To Rent Ellesmere Port Flats for sale CH65 Flats to Rent CH65 Ellesmere Port estate agents CH65 estate agents



.png)










