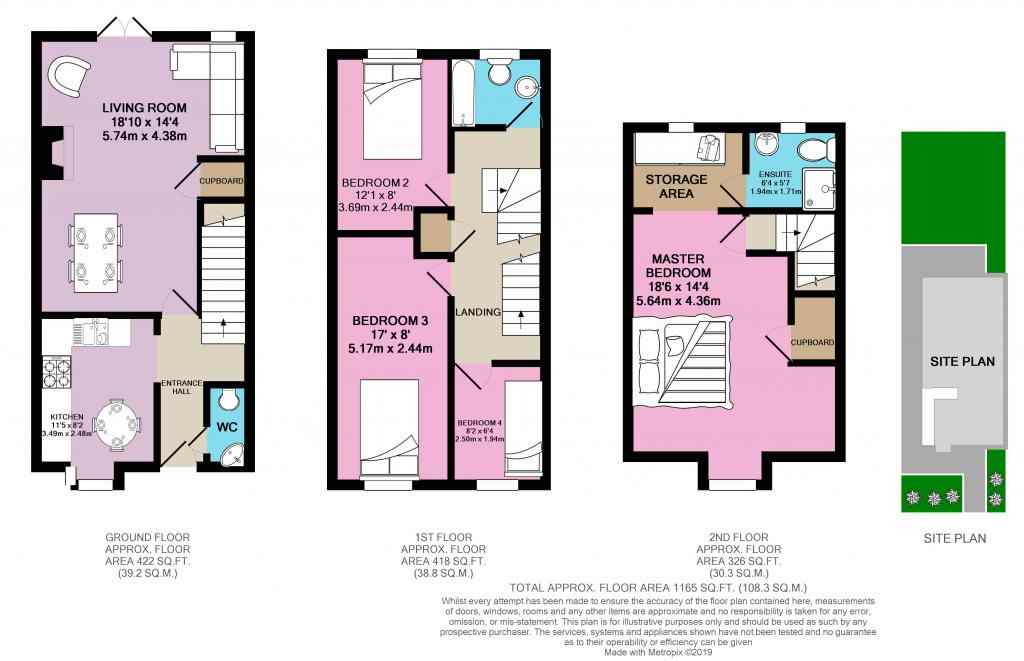4 Bedrooms Semi-detached house for sale in Princess Drive, York YO26 | £ 270,000
Overview
| Price: | £ 270,000 |
|---|---|
| Contract type: | For Sale |
| Type: | Semi-detached house |
| County: | North Yorkshire |
| Town: | York |
| Postcode: | YO26 |
| Address: | Princess Drive, York YO26 |
| Bathrooms: | 3 |
| Bedrooms: | 4 |
Property Description
With three floors, this four bedroom detached house offers you plenty of space throughout. On the ground floor you have a spacious living/dining room with double doors opening out to the rear garden.
The kitchen is at the front of the house and has a lovely bay window, the perfect place for a seating area. There is also a handy downstairs WC.
Moving up to the second floor, you'll find two double bedrooms, a single bedroom and the main bathroom.
The third floor is dedicated to the master bedroom/suite which is very spacious and welcoming. This room also has the added benefit of an en-suite and space adjacent to the bathroom which is the perfect place to create a walk-in wardrobe/dressing room area.
To the front of the property you have a designated parking area for two cars, and at the rear is a spacious garden to enjoy.
This house is perfectly located just off the A59 and just under 2 miles into the city of York. It also benefits from off road parking for 2 cars and is situated in a quiet location. The Sovereign Park Estate also has a large playground as well as being in easy walking distance to good local schools.
This property includes:
- Living Room
5m x 4.55m (22.7 sqm) - 16' 4" x 14' 11" (245 sqft)
Spacious living/dining room complete with electric fireplace and patio doors which open out to the back garden. - Kitchen
3.13m x 1.89m (5.9 sqm) - 10' 3" x 6' 2" (63 sqft)
Kitchen with seating area, equipped with gas hob, electric oven and plumbing for a washing machine and dishwasher. - WC
1.69m x 0.88m (1.4 sqm) - 5' 6" x 2' 10" (16 sqft)
Handy downstairs WC with toilet and sink. - Bedroom 2
4.45m x 2.54m (11.3 sqm) - 14' 7" x 8' 4" (121 sqft)
Spacious double bedroom on the first floor, at the front of the house. - Bedroom 3
3.7m x 2.54m (9.3 sqm) - 12' 1" x 8' 4" (101 sqft)
Double bedroom on the first floor, at the back of the house. - Bedroom 4
2.66m x 1.97m (5.2 sqm) - 8' 8" x 6' 5" (56 sqft)
Single bedroom on the first floor, at the front of the house. - Bathroom
1.94m x 1.5m (2.9 sqm) - 6' 4" x 4' 11" (31 sqft)
Main bathroom on the first floor comprising of bath, toilet and sink. - Bedroom (Double) with Ensuite
4.87m x 4.57m (22.2 sqm) - 15' 11" x 14' 11" (239 sqft)
Spacious master bedroom suite located on second floor. The boiler is also located on the top floor. - Ensuite
1.9m x 1.68m (3.1 sqm) - 6' 2" x 5' 6" (34 sqft)
En-suite to master bedroom with walk in shower, sink and toilet. - Dressing Room
2.8m x 1.89m (5.2 sqm) - 9' 2" x 6' 2" (56 sqft)
A great space adjacent to the bathroom, for a dressing room/walk in wardrobe.
Please note, all dimensions are approximate / maximums and should not be relied upon for the purposes of floor coverings.
Additional Information:
All rooms have been redecorated. White ceilings, neutral walls and white woodwork. All newly done throughout.
Band D
Marketed by EweMove Sales & Lettings (York) - Property Reference 21631
Property Location
Similar Properties
Semi-detached house For Sale York Semi-detached house For Sale YO26 York new homes for sale YO26 new homes for sale Flats for sale York Flats To Rent York Flats for sale YO26 Flats to Rent YO26 York estate agents YO26 estate agents



.png)











