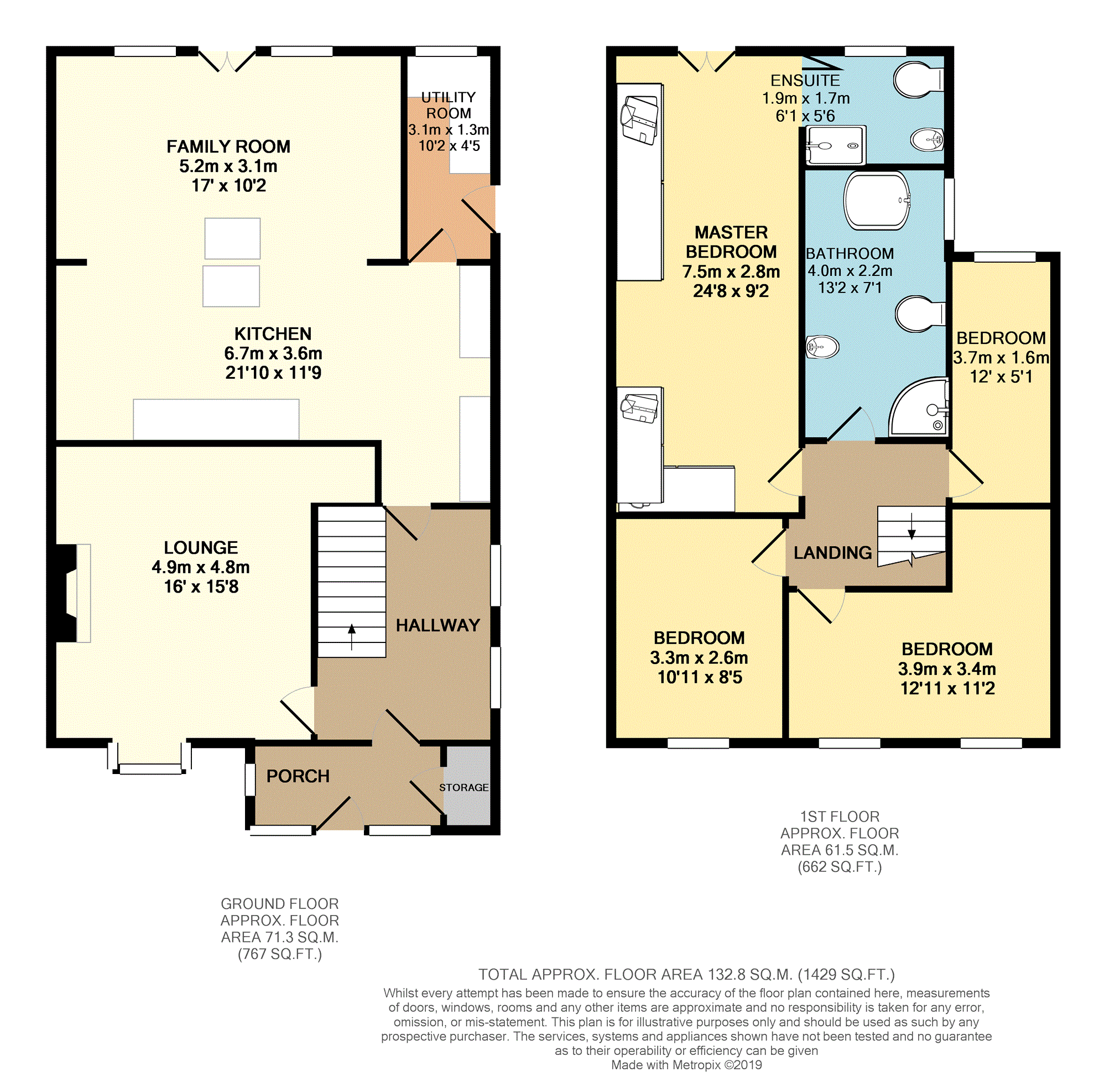4 Bedrooms Semi-detached house for sale in Princess Grove, Tankersley Barnsley S75 | £ 280,000
Overview
| Price: | £ 280,000 |
|---|---|
| Contract type: | For Sale |
| Type: | Semi-detached house |
| County: | South Yorkshire |
| Town: | Barnsley |
| Postcode: | S75 |
| Address: | Princess Grove, Tankersley Barnsley S75 |
| Bathrooms: | 1 |
| Bedrooms: | 4 |
Property Description
Only by a internal inspection can this extended four bedroom semi-detached property be truly appreciated. Back onto open countryside, set on a small no through road, in a popular village location and being offered for sale with no upper vendor chain with excellent road links for the daily commute this property is a one off.
Providing spacious open plan living space with a range of high spec fixtures and fittings we would urge a early viewing to appreciate the accommodation on offer. Having the benefit of gas central heating and double glazing the accommodation briefly comprises entrance porch, entrance hallway, lounge, utility, kitchen/diner/family room, four bedrooms (master with En-suite ) and large family four piece bathroom. Outside is a large front driveway while at the rear is a enclosed large garden area.
Entrance Porch
Having a front facing entrance door, three double glazed windows and a storage cupboard.
Hallway
Having two side facing double glazed windows, wood flooring, coving to the ceiling and a central heating radiator.
Lounge
16'0" x 12'8"
Having a front facing double glazed bay window, with the main focal point being the living flame gas fire with tiled hearth, back and surround, coving to the ceiling and a central heating radiator.
Kitchen/Diner
21'10" x 11'9"
This lovely open plan kitchen has a good range of wall and base units with granite worktops and includes a island unit, it has integral dishwasher and fridge, space for a range style cooker, wood flooring and opens into the Family Room
Family Room
17'0" x 10'2"
Naturally flowing from the Kitchen/Diner is this excellent space which offers loads of potential to be utilised has a natural extension from the kitchen space. It has rear facing French doors which open into the rear garden with far reaching views over the surrounding countryside. It has a continuation of the wood flooring from the kitchen, TV aerial point and a central heating radiator.
Utility Room
10'2" x 4'5"
Having a rear facing double glazed window and side facing entrance door. With a range of wall and base units, plumbing for a washing machine and a wall mounted Vaillant combination boiler.
First Floor Landing
A staircase from the Hallway rises to the First Floor Landing which gives access to the loft space.
Master Bedroom
24'8" x 9'2"
Having rear facing French doors and a Juliet Balcony which allows far reaching open countryside views.
Having fitted wardrobes to two walls, coving to the ceiling and a central heating radiator.
Master En-Suite
6'1" x 5'6"
Having a rear facing opaque double glazed window, hidden flush WC, wash hand basin, shower cubicle with a power shower, half tiling to the walls, tiled flooring and a chrome towel radiator.
Bedroom Two
10'11" x 8'5"
Having a front facing double glazed window, coving to the ceiling, wood laminate flooring and a central heating radiator.
Bedroom Three
11'2" narrowing to 7'5" x 12'11"
Having a front facing double glazed window, coving to the ceiling, wood laminate floor covering and a central heating radiator.
Bedroom Four
12'0" x 5'1"
Having a rear facing double glazed window and a central heating radiator.
Bathroom
13'2" x 7'1"
Having a side facing opaque double glazed window with a four piece suite which comprises a roll top bath, low flush WC, sink, shower cubicle with power shower, half tiling to the walls and a chrome towel radiator.
Outside
To the front of the property is a large block paved driveway which provides plenty of off road parking.
At the rear of the property is the enclosed lawn garden area which has a paved patio area and a further decked patio area, there are flower boarders with established shrubs. And the garden backs onto the open countryside.
Property Location
Similar Properties
Semi-detached house For Sale Barnsley Semi-detached house For Sale S75 Barnsley new homes for sale S75 new homes for sale Flats for sale Barnsley Flats To Rent Barnsley Flats for sale S75 Flats to Rent S75 Barnsley estate agents S75 estate agents



.png)











