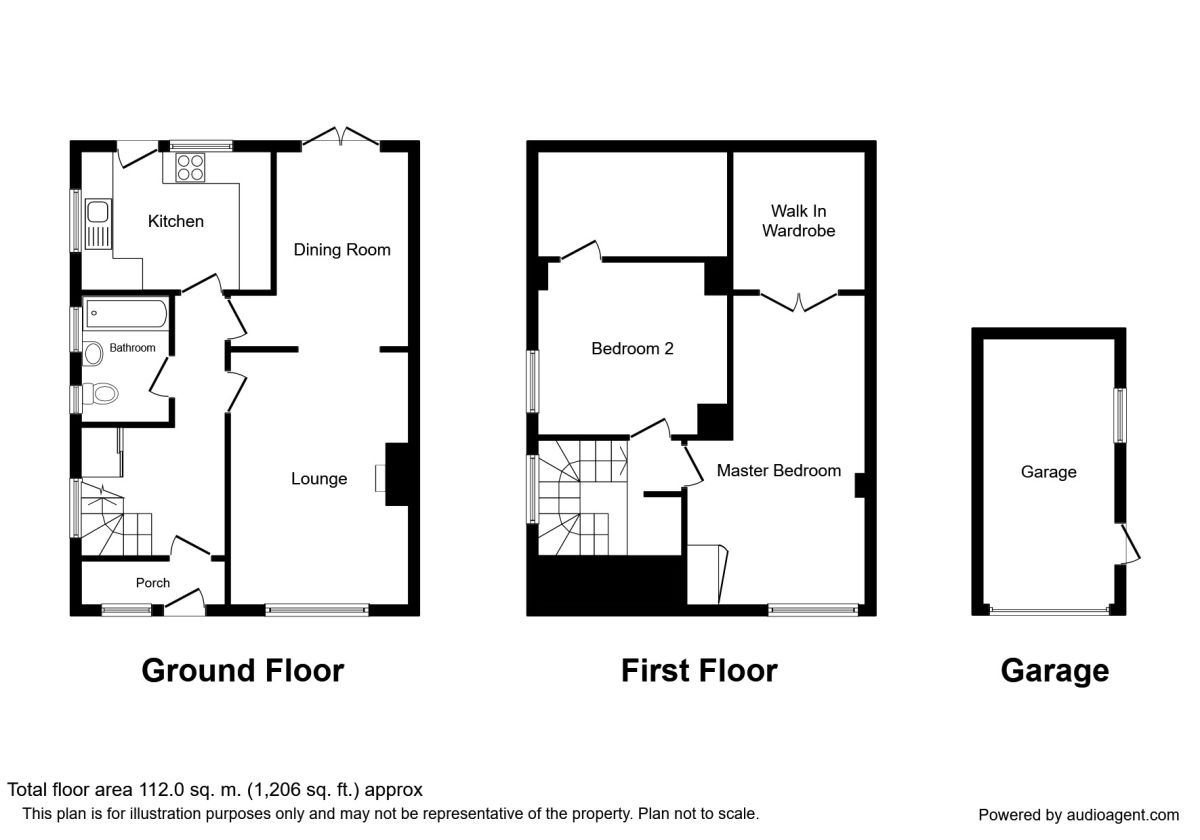3 Bedrooms Semi-detached house for sale in Princess Way, Euxton, Chorley PR7 | £ 160,000
Overview
| Price: | £ 160,000 |
|---|---|
| Contract type: | For Sale |
| Type: | Semi-detached house |
| County: | Lancashire |
| Town: | Chorley |
| Postcode: | PR7 |
| Address: | Princess Way, Euxton, Chorley PR7 |
| Bathrooms: | 1 |
| Bedrooms: | 3 |
Property Description
Rarely available on this particular stretch of Princess Way, positioned towards the Washington Lane end of the road, this attractive semi detached is expected to receive lots of interest. The property is In need of some updating but offers superb potential for the discerning purchaser to imprint their own impression and create a truly lovely home. Internally offers well proportioned and very flexible accommodation, arranged over two floors. The ground floor comprises; entrance porch, hallway, lounge, dining room/bedroom three, a spacious kitchen and a three piece bathroom. To the first floor are two further double bedrooms (the master benefiting from a large walk in wardrobe). Externally the property occupies a fantastic size plot, with a pleasant front garden and a large driveway providing off road parking leading to the detached garage. The rear garden enjoys a good degree of privacy and is a fantastic size. This particular area of Euxton is locally sought after, positioned within walking distance of shops, locally regarded schooling, bus routes and various other amenities. Chorley Town centre is a short drive away, as are the M6 and M61 motorways and train stations. Well priced for early sale and brought to the market with no chain - Call today to arrange your viewing. EPC Awaited
Entrance Vestibule
UPVC double glazed windows and main entrance door to front. Meter cupboards.
Entrance Hall
Stairs to first floor. Under stairs storage cupboard. Central heating radiator.
Lounge (3.39m x 4.82m)
Attractive feature fire surround housing a coal effect living flame gas fire. Central heating radiator. Coved ceiling. UPVC double glazed window to front. Open to:-
Dining Room (2.5m x 3.7m)
Central heating radiator. UPVC double glazed window to rear.
Bathroom (1.68m x 2.41m)
Fitted with a three piece suite, comprising, panelled bath with shower over, pedestal wash hand basin and low level WC. Part tiled walls. Central heating radiator. Two UPVC double glazed windows to side.
Kitchen (2.7m x 3.6m)
Fitted with a range of wall, base and drawer units with contrasting work surfaces. Inset single bowl stainless steel sink and drainer unit. Built in oven and gas hob. Integrated fridge and freezer. Space for washing machine. Tiled splash backs. Central heating radiator. Karndean flooring. Cupboard housing Worcester central heating boiler. UPVC double glazed window to side. UPVC double glazed window and door to rear.
Landing
Storage cupboard. UPVC double glazed window to side.
Bedroom 1 (3.21m x 5.90m)
Central heating radiator. UPVC double glazed window to front.
Walk In Wardrobe (2.21m x 3.20m)
Large 'walk in wardrobe'
Bedroom 2 (3.29m x 3.60m)
Central heating radiator. Loft access. Eaves storage. UPVC double glazed window to side.
External
To the front of the property is a large driveway providing plenty of off road parking which extends via the side and leads to the detached garage. The enclosed rear garden is a lovely size and enjoys a good degree of privacy, offering a large flagged patio area
Important note to purchasers:
We endeavour to make our sales particulars accurate and reliable, however, they do not constitute or form part of an offer or any contract and none is to be relied upon as statements of representation or fact. Any services, systems and appliances listed in this specification have not been tested by us and no guarantee as to their operating ability or efficiency is given. All measurements have been taken as a guide to prospective buyers only, and are not precise. Please be advised that some of the particulars may be awaiting vendor approval. If you require clarification or further information on any points, please contact us, especially if you are traveling some distance to view. Fixtures and fittings other than those mentioned are to be agreed with the seller.
/8
Property Location
Similar Properties
Semi-detached house For Sale Chorley Semi-detached house For Sale PR7 Chorley new homes for sale PR7 new homes for sale Flats for sale Chorley Flats To Rent Chorley Flats for sale PR7 Flats to Rent PR7 Chorley estate agents PR7 estate agents



.png)











