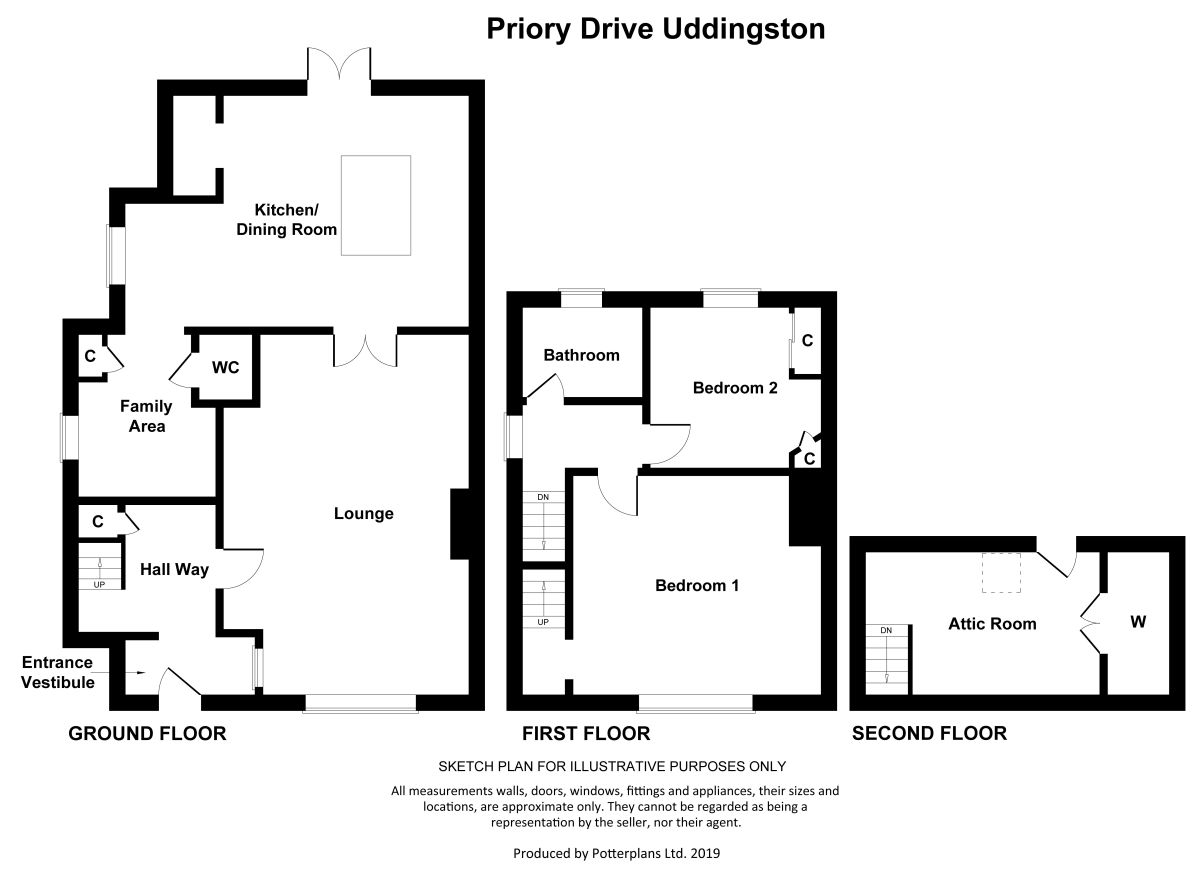2 Bedrooms Semi-detached house for sale in Priory Drive, Uddingston, Glasgow G71 | £ 225,000
Overview
| Price: | £ 225,000 |
|---|---|
| Contract type: | For Sale |
| Type: | Semi-detached house |
| County: | Glasgow |
| Town: | Glasgow |
| Postcode: | G71 |
| Address: | Priory Drive, Uddingston, Glasgow G71 |
| Bathrooms: | 2 |
| Bedrooms: | 2 |
Property Description
Offered to the market in true turnkey condition this successfully extended semi-detached family home situated in the quiet and locally admired Kylepark area in Uddingston. The property has been transformed offering a vast amount of flowing space and has been designed very much with family life in mind.
The family home provides generously proportioned and highly versatile living space that is in excellent condition and finished in fresh neutral decor with quality fixtures and fittings throughout. The rear extension has an abundance of space and natural light. The modern kitchen fitted with a range of modern base, wall units and centre island, complemented with integrated appliances. The family area is off the kitchen which could also be utilised as dining area.
The spacious accommodation in brief, extends to entrance vestibule, hallway, lounge, kitchen, family room/dining and cloakroom/W.C. The upper level offers two double bedrooms with luxury bathroom suite. The attic has been fully floored with velux window and can be utilised for a variety of uses.
Externally the gardens are beautiful and well enclosed with patio area providing an ideal space for outside enjoyment. Expansive driveway for several cars leading to garage, the front features low maintenance decorative chips and paving
We advise internal inspection to fully appreciate the size and finishing of this beautiful home.
Location
Priory Drive is set within a sought after and quiet Kylepark location in Uddingston which is ideal for families looking to take advantage of the local primary and secondary schools. The sought after village of Uddingston boasts a wide and varied range of shops, stylish bars and restaurants. Local amenities and attractions include Bothwell golf course a number of children's play areas, Bothwell Castle and nature walks. Further amenities can be found close by with a range of shops and supermarkets including Tesco, Marks and Spencer Foodhall and Lidl.
The location has great access to local transport links being close to Glasgow and Hamilton bus route as well as walking distance to Uddingston train station with regular direct services to Glasgow and Edinburgh. Ample motorway links for access to the M74, M8 and M73.
Lounge (6.99m x 5.59m)
Kitchen / Breakfast Room (3.68m x 4.98m)
Family / Dining Area (1.4m x 2.9m)
Cloakroom / WC
Bedroom 1 (2.79m x 3.78m)
Bedroom 2 (2.79m x 3.58m)
Bathroom (1.68m x 1.78m)
Attic Room (2.90m x 5.59m)
Important note to purchasers:
We endeavour to make our sales particulars accurate and reliable, however, they do not constitute or form part of an offer or any contract and none is to be relied upon as statements of representation or fact. Any services, systems and appliances listed in this specification have not been tested by us and no guarantee as to their operating ability or efficiency is given. All measurements have been taken as a guide to prospective buyers only, and are not precise. Please be advised that some of the particulars may be awaiting vendor approval. If you require clarification or further information on any points, please contact us, especially if you are traveling some distance to view. Fixtures and fittings other than those mentioned are to be agreed with the seller.
/3
Property Location
Similar Properties
Semi-detached house For Sale Glasgow Semi-detached house For Sale G71 Glasgow new homes for sale G71 new homes for sale Flats for sale Glasgow Flats To Rent Glasgow Flats for sale G71 Flats to Rent G71 Glasgow estate agents G71 estate agents



.png)











