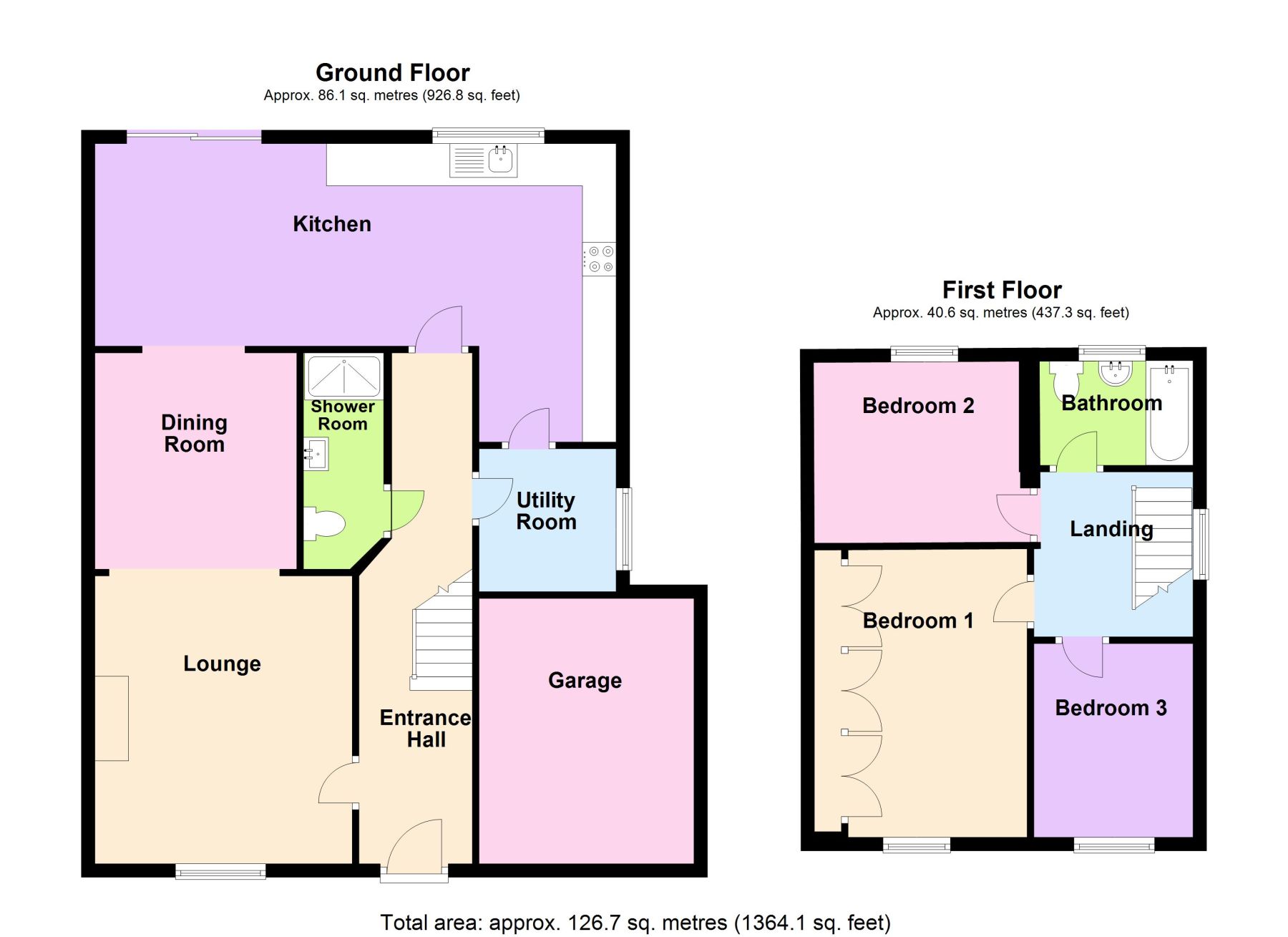3 Bedrooms Semi-detached house for sale in Proctors Way, Bishop's Stortford, Hertfordshire CM23 | £ 460,000
Overview
| Price: | £ 460,000 |
|---|---|
| Contract type: | For Sale |
| Type: | Semi-detached house |
| County: | Hertfordshire |
| Town: | Bishop's Stortford |
| Postcode: | CM23 |
| Address: | Proctors Way, Bishop's Stortford, Hertfordshire CM23 |
| Bathrooms: | 2 |
| Bedrooms: | 3 |
Property Description
Overview
House Network Ltd are pleased to offer for sale this three bedroom semi detached house in Bishop Stortford, Hertfordshire.
The accommodation comprises; Entrance hallway leading to living room with character fireplace and opening to dining area, extended fittedkitchen with a range of base units, space for appliances, and access to a utility room, ground floor shower room with fitted suite. To the first floor there are three bedrooms the master with fitted wardrobes and family bathroom with fitted suite To the rear is a private garden mainly laid to lawn with a patio offering the perfect place to entertain and the front there is parking with garden area ;eading to garage. We recommend early viewing to avoid disappointment.
The property sits close to a range of local amenities including shops and restaurants and is well situated for main commuter routes being approximately 0.8 miles from Bishop Stortford railway station and 0.1 miles from Bishop's Stortford High School.
The property measures approximately 1365 sq ft.
Viewings via House Network.
Lounge 14'0 x 12'6 (4.26m x 3.82m)
Double glazed window to front, fireplace, radiator, wooden flooring, open plan.
Dining Room 10'6 x 9'10 (3.21m x 2.99m)
Radiator, wooden flooring, open plan.
Shower Room
Three piece suite comprising shower cubicle, wash hand basin and WC tiled splashback, tiled flooring.
Kitchen 6'7 x 25'4 (2.00m x 7.73m)
Fitted with a matching range of base and eye level units with worktop space over, 1+1/2 bowl sink, integrated dishwasher, fan assisted oven, electric hob with extractor hood over, double glazed window to rear, radiator, wooden flooring, double glazed sliding door to garden.
Utility Room 6'11 x 6'8 (2.12m x 2.03m)
Wall mounted gas boiler, space for fridge/freezer and washing machine, opaque double glazed window to side, tiled flooring.
Entrance Hall
Wooden flooring, stairs, entrance door.
Garage
Bedroom 1 14'0 x 10'4 (4.26m x 3.15m)
Double glazed window to front, wardrobe, radiator, fitted carpet, three double doors.
Bedroom 2 8'10 x 10'5 (2.70m x 3.17m)
Double glazed window to rear, radiator, fitted carpet.
Bathroom
Three piece suite comprising bath, wash hand basin and WC, tiled splashbacks, opaque double glazed window to rear, tiled flooring.
Bedroom 3 9'5 x 8'5 (2.87m x 2.57m)
Double glazed window to front, radiator, fitted carpet.
Landing
Opaque double window to side.
Outside
Front
To the front, driveway leading to garage.
Rear
Secluded rear garden.
Property Location
Similar Properties
Semi-detached house For Sale Bishop's Stortford Semi-detached house For Sale CM23 Bishop's Stortford new homes for sale CM23 new homes for sale Flats for sale Bishop's Stortford Flats To Rent Bishop's Stortford Flats for sale CM23 Flats to Rent CM23 Bishop's Stortford estate agents CM23 estate agents



.png)