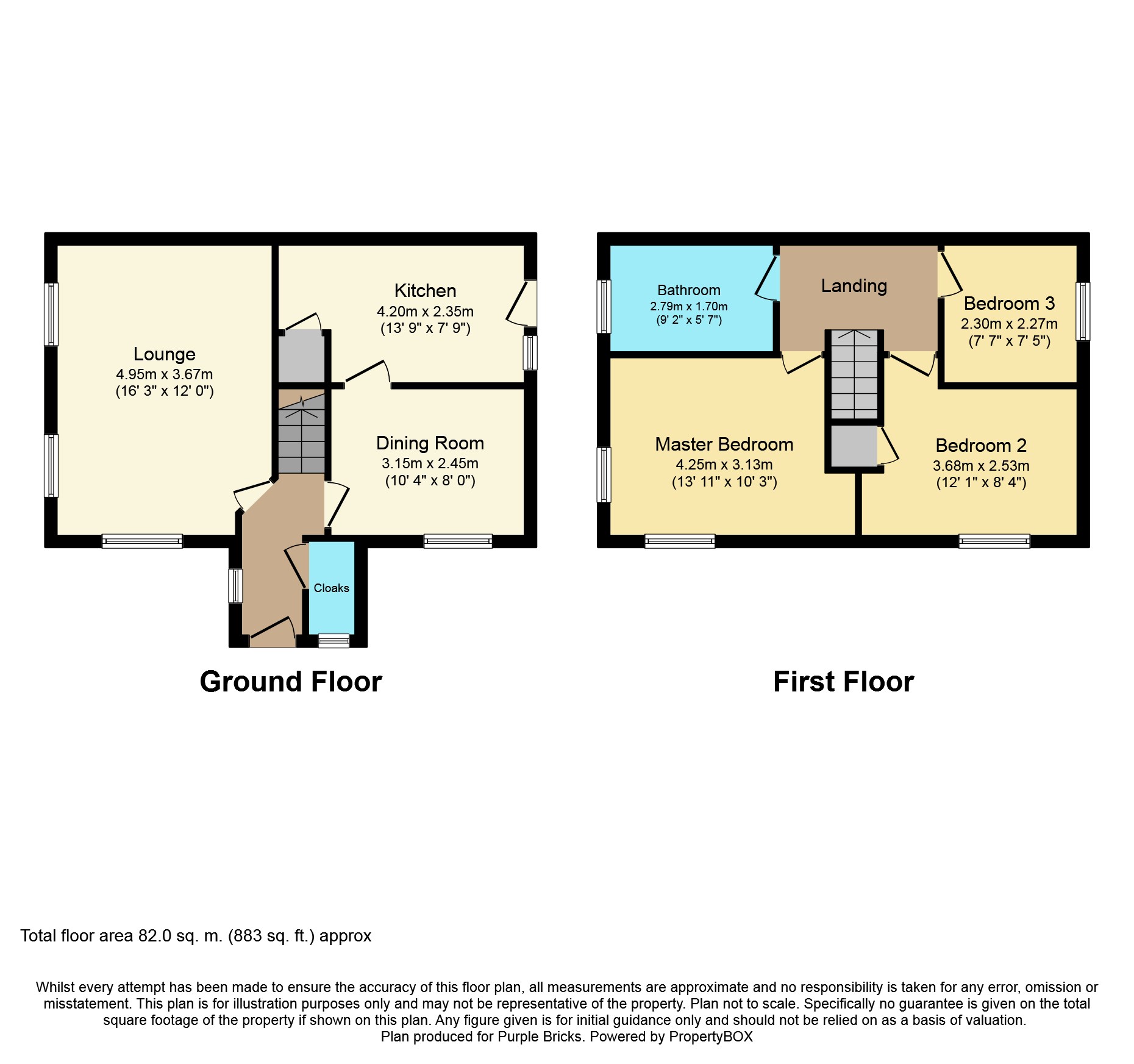3 Bedrooms Semi-detached house for sale in Prominence Way, Rotherham S66 | £ 210,000
Overview
| Price: | £ 210,000 |
|---|---|
| Contract type: | For Sale |
| Type: | Semi-detached house |
| County: | South Yorkshire |
| Town: | Rotherham |
| Postcode: | S66 |
| Address: | Prominence Way, Rotherham S66 |
| Bathrooms: | 1 |
| Bedrooms: | 3 |
Property Description
*** ideal for family or first time buyers ***
*** garage and low maintenance gardens ***
This three bedroomed semi detached house briefly comprises of entrance hall, downstairs WC, lounge, separate dining room and kitchen with a comprehensive range of wall and base units. There are 3 bedrooms to the first floor and family bathroom. To the rear of the property is a low maintenance garden, having patio areas ideal for entertaining. Also to the side of the property is the garage.
The property is situated close to local amenities, schools and shops.
Entrance Hall
With window to the side elevation. Laminate flooring and central heating radiator.
Downstairs Cloakroom
With low flush WC, wash hand basin, window overlooking the front and central heating radiator.
Lounge
16'3 x 12'0
With two windows to the side elevation and one window overlooking the front. Two central heating radiators and coving to the ceiling. Laminate flooring.
Dining Room
10'4 x 8'
With window overlooking the front, central heating radiator and coving to the ceiling.
Kitchen
13'9 x 7'9
With a comprehensive range of high gloss cream wall and base units with work surfaces over. There is a stainless steel sink unit with mixer tap over. Door leading on to the rear garden. Window overlooking the rear. There is an electric oven with gas hob and extractor hood over. Central heating radiator. Spot lights to the ceiling and useful storage cupboard.
First Floor Landing
Stairs rise to the first floor giving access to all four bedrooms and the family bathroom. There is a window to the side and access to the loft space.
Bedroom One
13'11 x 10'3
The master bedroom having windows to both the side and rear, laminate flooring and central heating radiator.
Bedroom Two
12'1 x 8'4
With window overlooking the front and central heating radiator.
Bedroom Three
7'7 x 7'5
With laminate flooring and central heating radiator. Window overlooking the side.
Family Bathroom
Fitted with a three piece suite comprising of panelled bath, pedestal wash hand basin and low flush WC. Spot lights to the ceiling and central heating radiator. Window overlooking the side.
Gardens
To the rear of the property is a low maintenance area of garden which has a patio area and ideal for entertaining. To the side of the property is a driveway which leads to the garage.
Property Location
Similar Properties
Semi-detached house For Sale Rotherham Semi-detached house For Sale S66 Rotherham new homes for sale S66 new homes for sale Flats for sale Rotherham Flats To Rent Rotherham Flats for sale S66 Flats to Rent S66 Rotherham estate agents S66 estate agents



.png)











