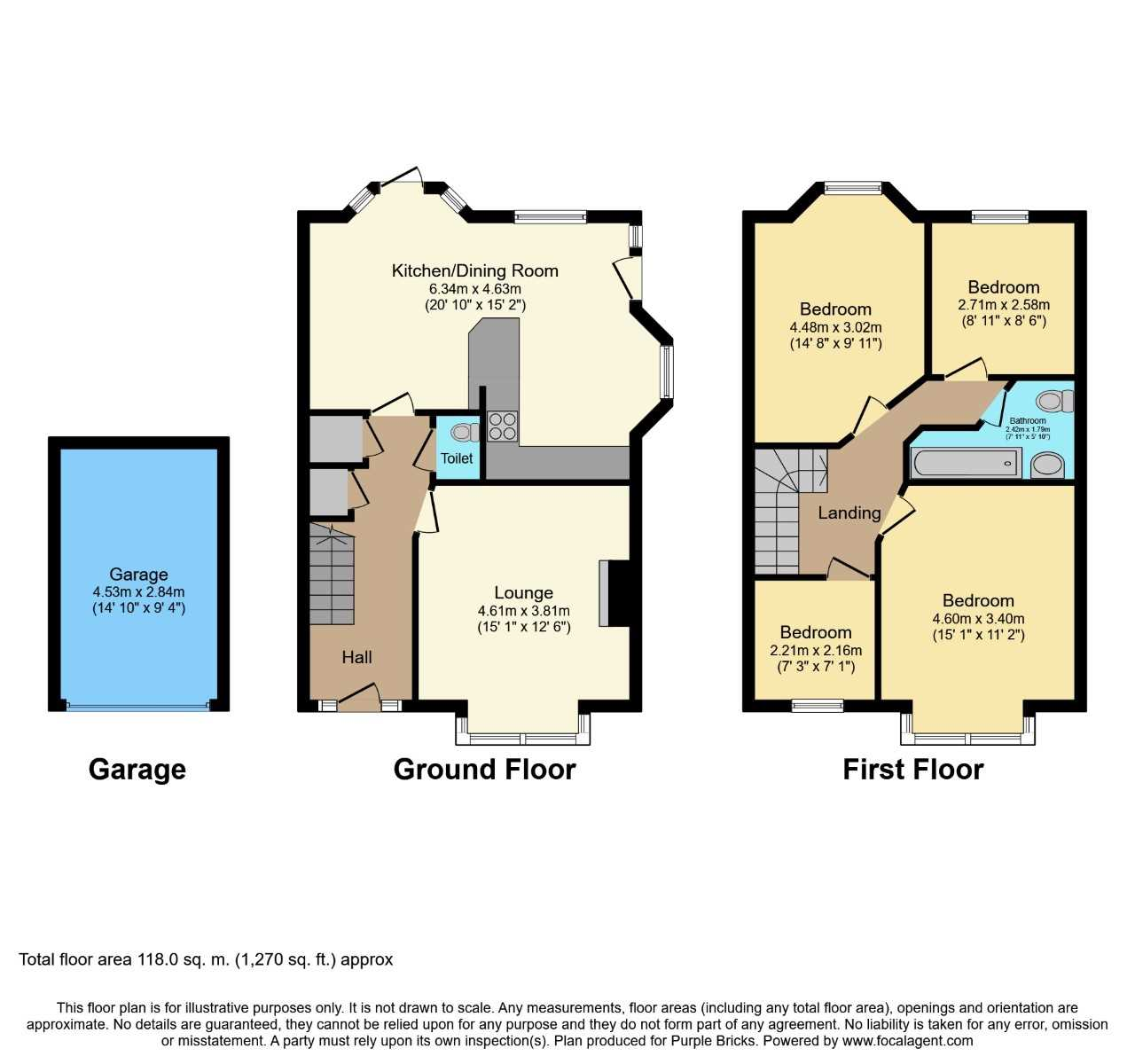4 Bedrooms Semi-detached house for sale in Prospect Road, Ash Vale GU12 | £ 500,000
Overview
| Price: | £ 500,000 |
|---|---|
| Contract type: | For Sale |
| Type: | Semi-detached house |
| County: | Hampshire |
| Town: | Aldershot |
| Postcode: | GU12 |
| Address: | Prospect Road, Ash Vale GU12 |
| Bathrooms: | 1 |
| Bedrooms: | 4 |
Property Description
Having undergone complete refurbishment, this beautiful, character home retaining period features, enjoys a popular location in the village of Ash Vale, within walking distance of the village amenities, Basingstoke Canal and local mainline train stations. The property also has secure off road parking for several cars and a garage to the rear, as well as enjoying direct access to a 3,440 acre nature reserve known as the Ash Ranges.
Briefly comprising; entrance hall, lounge with feature bay window to the front and wood burning stove, open plan kitchen/dining room with doors out onto the rear garden, downstairs WC, four bedrooms, Master bedroom featuring bay window, and family bathroom. The rear garden is over 100ft in length and laid to lawn with a large patio and mature trees and shrubs to the borders.
Entrance Hall
Stairs to first floor, doors to the lounge, kitchen/dining room and downstairs WC.
Lounge
15'1" x 12'6"
Feature bay window to the front, wood burning stove.
Kitchen/Dining Room
20'10" x 15'2"
Refitted kitchen with a good range of base and eye level units with work surfaces over, breakfast bar, sink unit inset, space for appliances, window to the side with window seat/storage under, door to the side, dining area with door opening onto the rear garden.
W.C.
W.C with wash hand basin.
Bedroom One
15'1" x 11'2"
Bay window to the front.
Bedroom Two
14'8" x 9'11"
Window to the rear.
Bedroom Three
8'11" x 8'6"
Window to the rear.
Bedroom Four
7'3" x 7'1"
Window to the front.
Bathroom
7'11" x 5'10"
Refitted with a white suite, bath unit with shower over, wash hand basin, WC, window to the side.
Outside
Garden area to the front. The rear garden is enclosed, over 100ft in length, laid to lawn with patio area for seating and entertaining.
Garage
The garage and gated parking area are situated to the rear of the garden. The garage has power connected.
Property Location
Similar Properties
Semi-detached house For Sale Aldershot Semi-detached house For Sale GU12 Aldershot new homes for sale GU12 new homes for sale Flats for sale Aldershot Flats To Rent Aldershot Flats for sale GU12 Flats to Rent GU12 Aldershot estate agents GU12 estate agents



.png)










