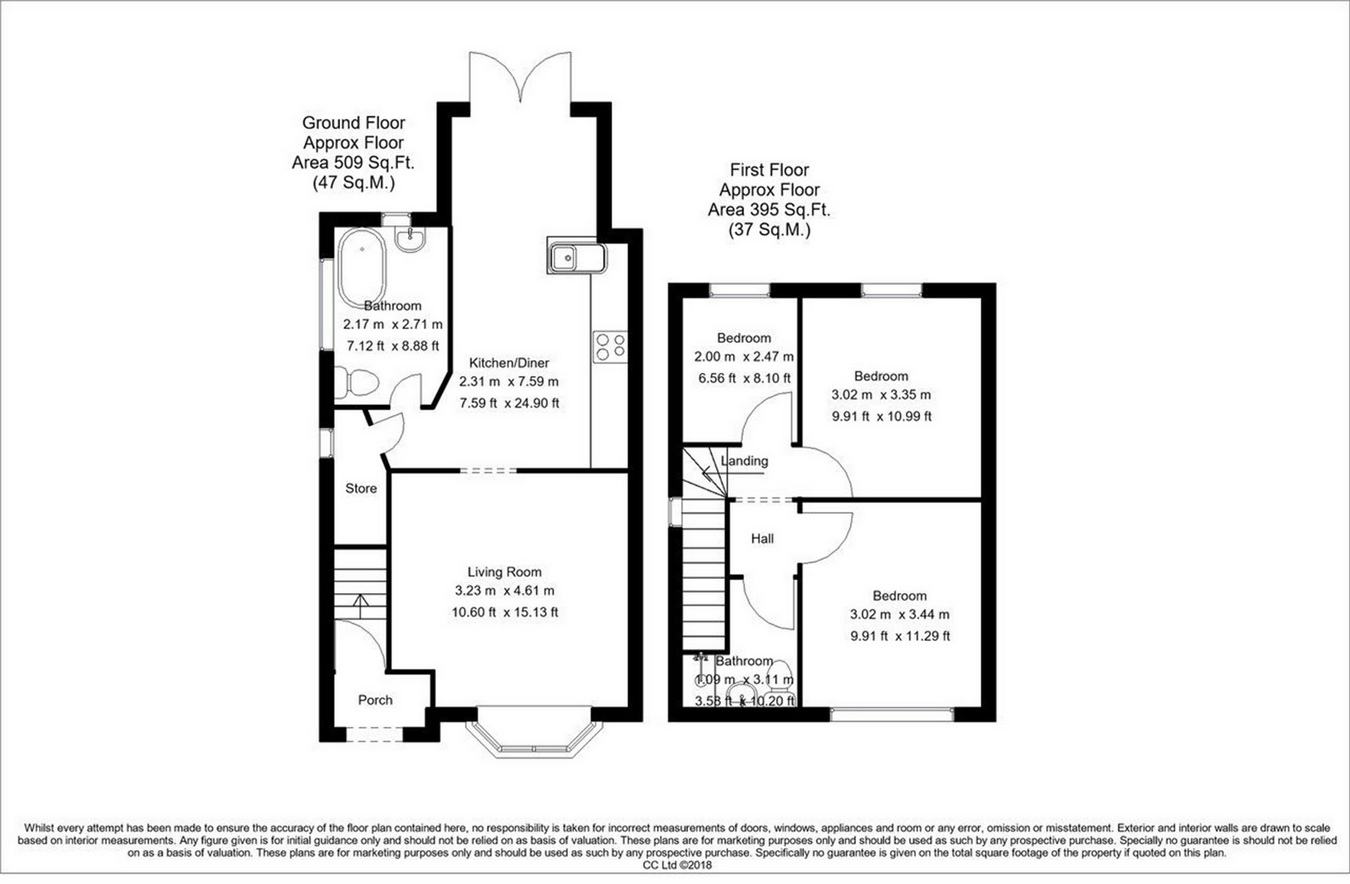3 Bedrooms Semi-detached house for sale in Prospect Road, Carlton, Nottingham NG4 | £ 190,000
Overview
| Price: | £ 190,000 |
|---|---|
| Contract type: | For Sale |
| Type: | Semi-detached house |
| County: | Nottingham |
| Town: | Nottingham |
| Postcode: | NG4 |
| Address: | Prospect Road, Carlton, Nottingham NG4 |
| Bathrooms: | 0 |
| Bedrooms: | 3 |
Property Description
This three bedroomed extended semi-detached property offers spacious family living! Being situated within close proximity to transport links, Carlton Town Centre and local schools, this property would be ideal for a growing family.
The property in brief comprises of three bedrooms, open plan living area and two bathrooms.
An early viewing is highly recommended to appreciate the accommodation on offer!
Ground Floor
Living Area
15' 1" x 10' 7" (4.61m x 3.23m)
Double glazed bay window to the front, wood effect flooring, wall mounted radiator, light pendant to the ceiling and arch way to the kitchen/diner.
Kitchen/Diner
24' 11" x 7' 7" (7.59m x 2.31m)
Modern fitted kitchen with wall and base units with a work surface over, incorporating a 5 ring hob and an electric oven, extractor fan, spot lights to the ceiling, wall mounted radiator and patio doors to the rear garden.
Bathroom
8' 11" x 7' 7" (2.71m x 2.31m)
Comprising of a three piece white suite, bath with shower over, WC, wash hand basin, two double glazed windows, linoleum flooring and a wall mounted radiator.
Boiler Room
Door to the living room, wall mounted radiator, combi boiler linoleum flooring to the hall way and carpeted stairs to the first floor.
First Floor
Bedroom One
11' 3" x 9' 11" (3.44m x 3.02m)
Double glazed window to the front, wall mounted radiator and carpeted flooring.
Bedroom Two
11' x 9' 11" (3.35m x 3.02m)
Double glazed window to the rear and a wall mounted radiator.
Bedroom Three
8' 1" x 6' 7" (2.47m x 2.00m)
Double glazed window, wall mounted radiator and carpeted flooring.
Shower Room
10' 2" x 2' 11" (3.11m x 0.90m)
Comprising of a WC, wash hand basin, shower cubicle with electric shower, heated towel rail, extractor fan and wooden laminate flooring.
Outside
To the front- Driveway and side access to the rear of the property
To the rear of the property is lawned.
Property Location
Similar Properties
Semi-detached house For Sale Nottingham Semi-detached house For Sale NG4 Nottingham new homes for sale NG4 new homes for sale Flats for sale Nottingham Flats To Rent Nottingham Flats for sale NG4 Flats to Rent NG4 Nottingham estate agents NG4 estate agents



.jpeg)











