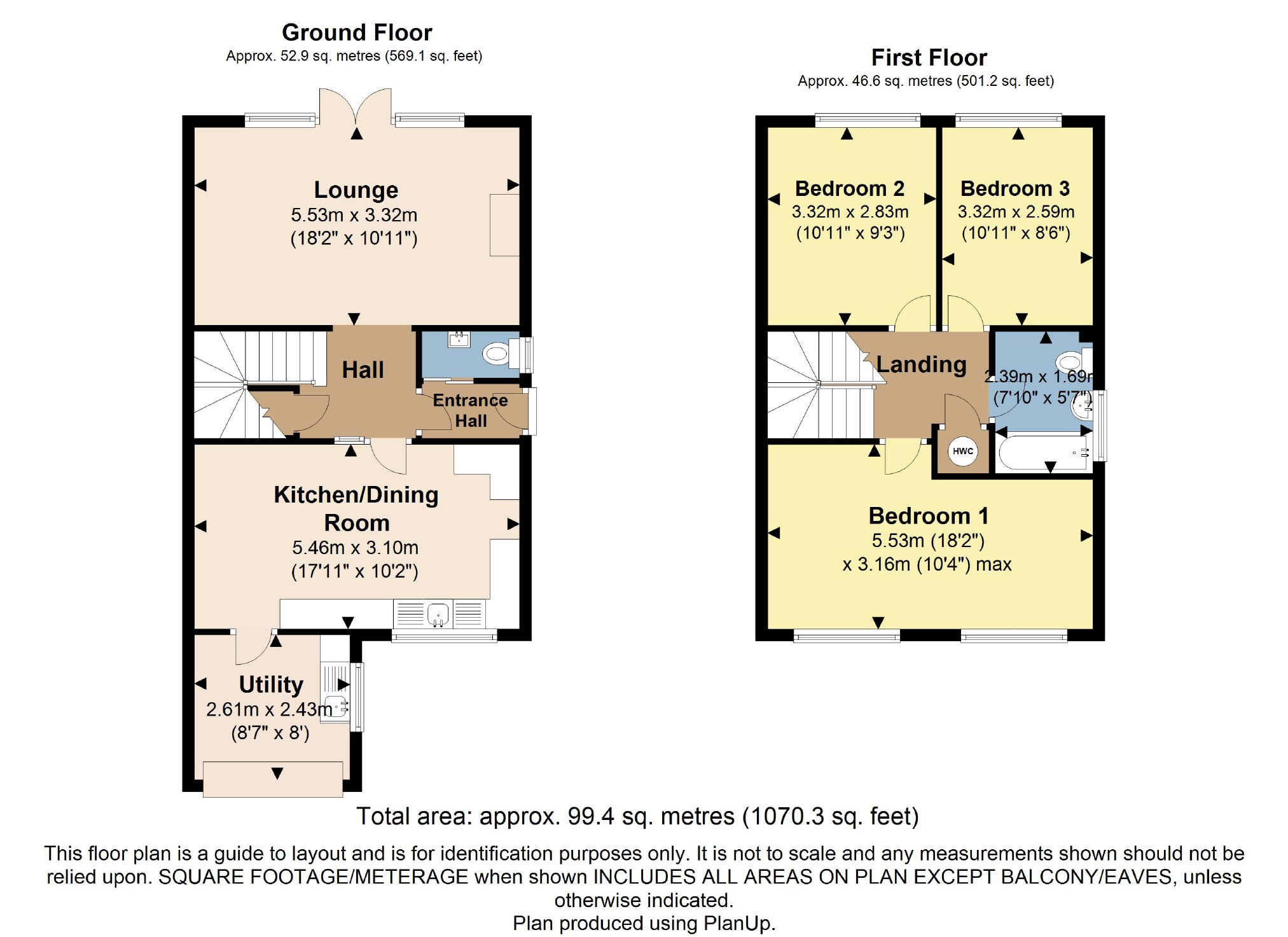3 Bedrooms Semi-detached house for sale in Prospect Road, St Albans, Hertfordshire AL1 | £ 625,000
Overview
| Price: | £ 625,000 |
|---|---|
| Contract type: | For Sale |
| Type: | Semi-detached house |
| County: | Hertfordshire |
| Town: | St.albans |
| Postcode: | AL1 |
| Address: | Prospect Road, St Albans, Hertfordshire AL1 |
| Bathrooms: | 1 |
| Bedrooms: | 3 |
Property Description
An attractive and spacious three double bedroom semi-detached house with off-street parking for two cars. Located in a popular road opposite Verulamium Park and leisure centre, within easy walking distance of the city centre and excellent schools. The property is also within walking distance of the mainline train station and just a few minutes walk from St Albans Abbey station which connects to Watford Junction. In addition it has easy access to both the M25 and M1.
The property has a good-size loft space with potential, subject to the usual consents, for a large loft conversion. There is gas central heating and double glazing fitted throughout and cable for broadband and TV/telephone services is installed. Council Tax band: D.
Entrance Hallway
The entrance hall is accessed at the side of the property and has a sliding door leading to the downstairs cloakroom and a door to the inner hallway. Coir mat flooring.
Inner Hallway
Door to large under stairs cupboard. Doors leading to living room and kitchen/dining room. Wood laminate flooring.
Downstairs Cloakroom
Sliding door. W.C. And wash hand basin in white. Tiled flooring.
Kitchen / Dining Room (5.51m x 3.14m (18'1" x 10'4"))
There are a range of unit cupboards and drawers in light oak. Light grey granite effect worktops with white tiled upstands. Double drainer single bowl inset sink. Electric/gas cooker recess with cooker hood over. Grey vinyl tile flooring fitted. Downlighter spots fitted to the ceiling.
Utility Room (2.63m x 2.52m (8'8" x 8'3"))
Plumbing for automatic washing machine. Single drainer sink unit.
Living Room (5.51m x 3.32m (18'1" x 10'11"))
Running the complete width of the property and with a most beautiful aspect with French doors to the garden. Contemporary style fireplace with inset fire.
Landing
Access to a good-size loft space with potential, subject to the usual consents, for a loft conversion. Airing cupboard.
Bedroom One (5.51m x 3.15m (18'1" x 10'4"))
Natural wood flooring throughout, with two windows to the front providing plenty of natural light.
Bedroom Two (2.82m x 3.32m (9'3" x 10'11"))
Window overlooking the garden. Fitted carpet.
Bedroom Three (2.59m x 3.32m (8'6" x 10'11"))
Window overlooking the garden. Fitted carpet.
Bathroom
Bath with tongue and groove panelling, shower screen and shower, pedestal wash hand basin and w.C. Finished in white. Extractor fan. Electric heated towel rail.
Garden
Private south-backing garden, laid to terrace and lawn, with a depth of just over 30ft and a width of 20ft. Concealed timber garden shed. Sun trap terrace. Gated side access to Prospect Road.
You may download, store and use the material for your own personal use and research. You may not republish, retransmit, redistribute or otherwise make the material available to any party or make the same available on any website, online service or bulletin board of your own or of any other party or make the same available in hard copy or in any other media without the website owner's express prior written consent. The website owner's copyright must remain on all reproductions of material taken from this website.
Property Location
Similar Properties
Semi-detached house For Sale St.albans Semi-detached house For Sale AL1 St.albans new homes for sale AL1 new homes for sale Flats for sale St.albans Flats To Rent St.albans Flats for sale AL1 Flats to Rent AL1 St.albans estate agents AL1 estate agents



.png)











