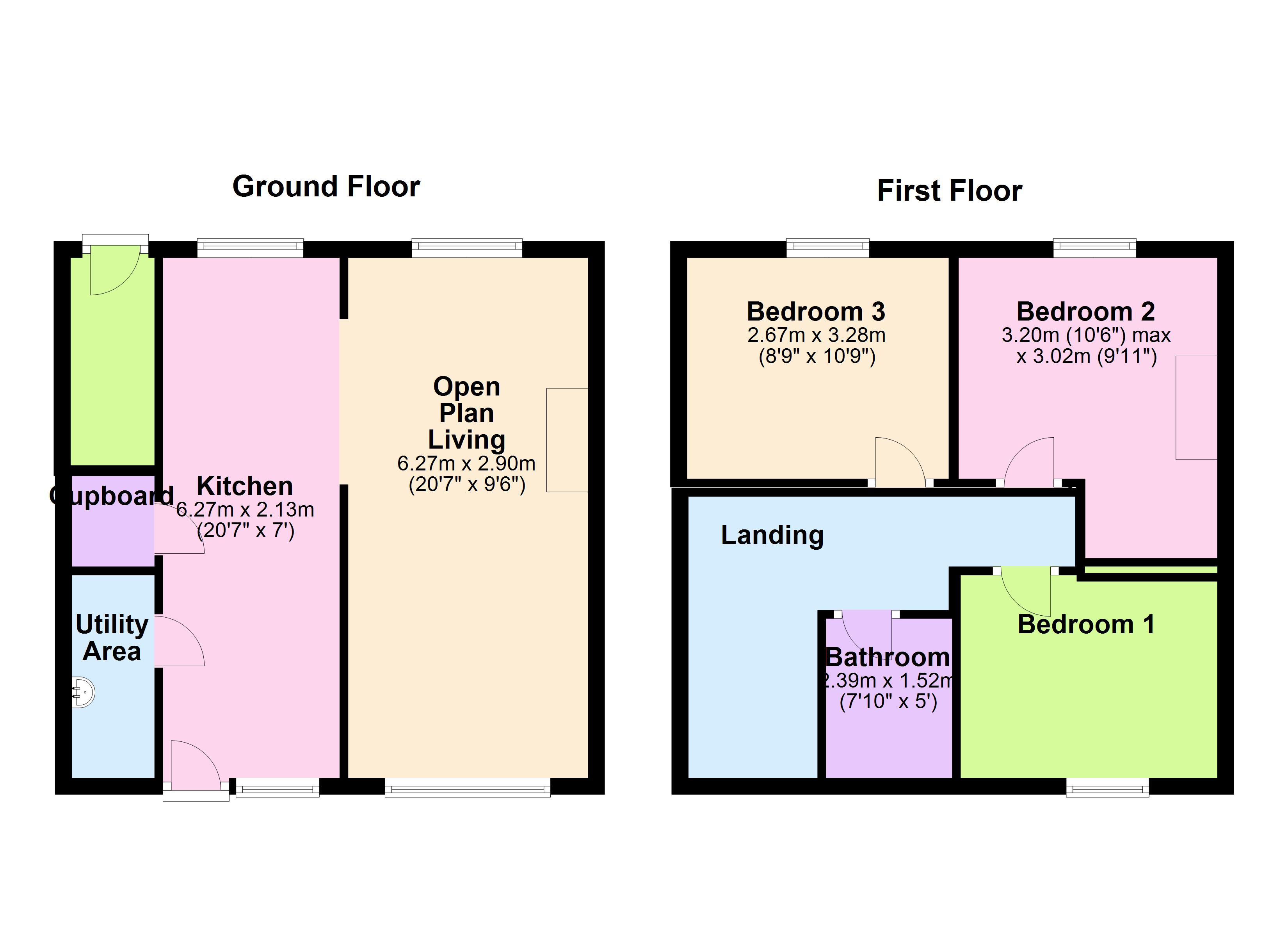3 Bedrooms Semi-detached house for sale in Providence Road, Walkley, Sheffield S6 | £ 200,000
Overview
| Price: | £ 200,000 |
|---|---|
| Contract type: | For Sale |
| Type: | Semi-detached house |
| County: | South Yorkshire |
| Town: | Sheffield |
| Postcode: | S6 |
| Address: | Providence Road, Walkley, Sheffield S6 |
| Bathrooms: | 1 |
| Bedrooms: | 3 |
Property Description
** guide price £200,000- £210,000 ** early viewing is A must to avoid missing out on this well presented period semi detached home with three double bedrooms! Great location with local shops and amenities nearby, public transport links into town, universities and hospitals. Walking distance of bolehills park and rivelin valley.
The accommodation has been finished to a high standard with modern high gloss kitchen, open plan living/ dining room, utility downstairs with plumbing in place. To the first floor there is a spacious landing area, three double bedrooms and modern family bathroom. The property has had a complete new roof over recent years as well as being gas centrally heated and double glazed throughout. To the outside there is a side path providing access to the enclosed low maintenance rear garden with stone flagged patio and plants.
Entrance Hallway 3'4 x 6'4
The front entrance is via a Upvc door into a hallway with staircase to the first floor and door to the kitchen.
Kitchen Breakfast room 6'8 x 21ft
A stunning high gloss fitted kitchen with wall and base units and complementing work surface, inset sink and built in double oven, gas hob with extractor over and integrated dishwasher. Contemporary radiator to one wall and breakfast bar. There is also space for a large fridge freezer. Recessed down lighters to the ceiling and dual aspect double glazed windows. A Upvc door also leads out into the garden.
Utility
A useful room having the gas central heating boiler, wash basin and plumbing for a washing machine. Potential to install downstairs WC.
Living room 9'1 x 21
A fantastic size open plan living area with an open arch from the kitchen, dual aspect double glazed windows, recessed down lighters and wood flooring which runs through the kitchen point and two central heating radiators.
First Floor landing 5'5 x 11 x 13
A nice open landing area with side facing double glazed window and access hatch to the loft.
Bedroom one 10 x 8'9
Double bedroom with rear facing double glazed window and radiator.
Bedroom Two 10'6 x 9'11 max
Double bedroom two has a front facing double glazed window and radiator.
Bedroom three 10'9 x 8'1
Double bedroom three has a front facing double glazed window and radiator.
Bathroom 5 x 7'10
Family bathroom with a modern white suite comprising low flush wc, pedestal hand wash basin and panelled bath with shower over. Heated ladder style chrome effect towel rail and rear facing double glazed window.
Outside
To the rear is a good size low maintenance garden with stone flagged patio and flower beds.
Property Location
Similar Properties
Semi-detached house For Sale Sheffield Semi-detached house For Sale S6 Sheffield new homes for sale S6 new homes for sale Flats for sale Sheffield Flats To Rent Sheffield Flats for sale S6 Flats to Rent S6 Sheffield estate agents S6 estate agents



.png)











