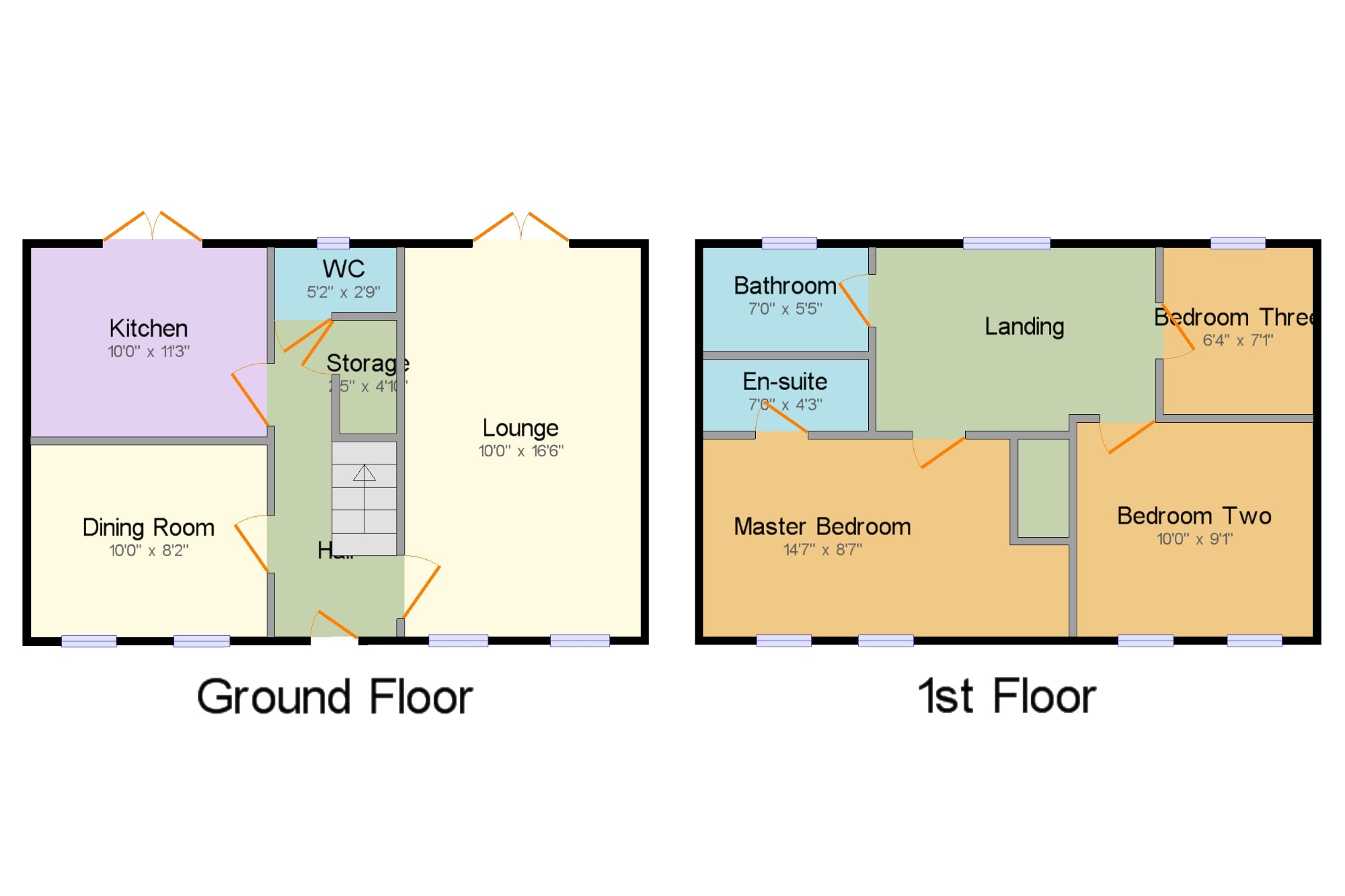3 Bedrooms Semi-detached house for sale in Pudding Lane, Hattersley, Hyde SK14 | £ 165,000
Overview
| Price: | £ 165,000 |
|---|---|
| Contract type: | For Sale |
| Type: | Semi-detached house |
| County: | Greater Manchester |
| Town: | Hyde |
| Postcode: | SK14 |
| Address: | Pudding Lane, Hattersley, Hyde SK14 |
| Bathrooms: | 2 |
| Bedrooms: | 3 |
Property Description
A stunningly presented semi-detached property which has been extremely well looked after since new. The accommodation comprises of; entrance hallway, lounge, dining room, kitchen and WC all to the ground floor. To the first floor are three great sized bedrooms, one with en-suite and a modern family bathroom. Externally there is off road parking to the front of the property plus a garage and to the rear is a substantial sized laid to lawn south facing garden.
Immaculately Presented
Sought After Location
Two Reception Rooms
Two Bathrooms
Off Road Parking
Garage
Hall x .
Lounge10' x 16'6" (3.05m x 5.03m). Fantastic sized lounge featuring; UPVC patio double glazed doors, opening onto the garden. Two front facing double glazed uPVC windows. Radiator, carpeted flooring and media point.
Dining Room10' x 8'2" (3.05m x 2.5m). Two double glazed uPVC windows facing the front. Radiator and carpeted flooring.
Kitchen10' x 11'3" (3.05m x 3.43m). Stunning upgraded kitchen including wall and base units, marble effect work tops, stainless steel sink, electric oven, gas hob, stainless steel extractor and space for washing machine, dishwasher and fridge/freezer. UPVC patio double glazed doors, opening onto the garden.
Ground Floor WC5'2" x 2'9" (1.57m x 0.84m). Low level WC, wash hand basin and double glazed uPVC window facing the rear.
Under Stairs Storage x .
Landing x .
Master Bedroom14'7" x 8'7" (4.45m x 2.62m). Stunning Double bedroom; two double glazed uPVC windows facing the front. Radiator and carpeted flooring. Access to the En-Suite.
En-suite7'1" x 4'3" (2.16m x 1.3m). Low level WC, double shower and wash hand basin.
Bedroom Two10' x 9'1" (3.05m x 2.77m). Brilliant sized double bedroom; two double glazed uPVC windows facing the front. Radiator, carpeted flooring and storage cupboard.
Bedroom Three6'4" x 7'1" (1.93m x 2.16m). Single bedroom; double glazed uPVC window facing the rear overlooking the garden. Radiator and carpeted flooring.
Bathroom7'1" x 5'5" (2.16m x 1.65m). Low level WC, panelled bath with mixer tap, wash hand basin and double glazed uPVC window facing the rear.
External x . The property gate fronted and set back from the pavement. To the side is a garage and driveway and to the rear of the property is a substantial sized south facing garden.
Property Location
Similar Properties
Semi-detached house For Sale Hyde Semi-detached house For Sale SK14 Hyde new homes for sale SK14 new homes for sale Flats for sale Hyde Flats To Rent Hyde Flats for sale SK14 Flats to Rent SK14 Hyde estate agents SK14 estate agents



.png)











