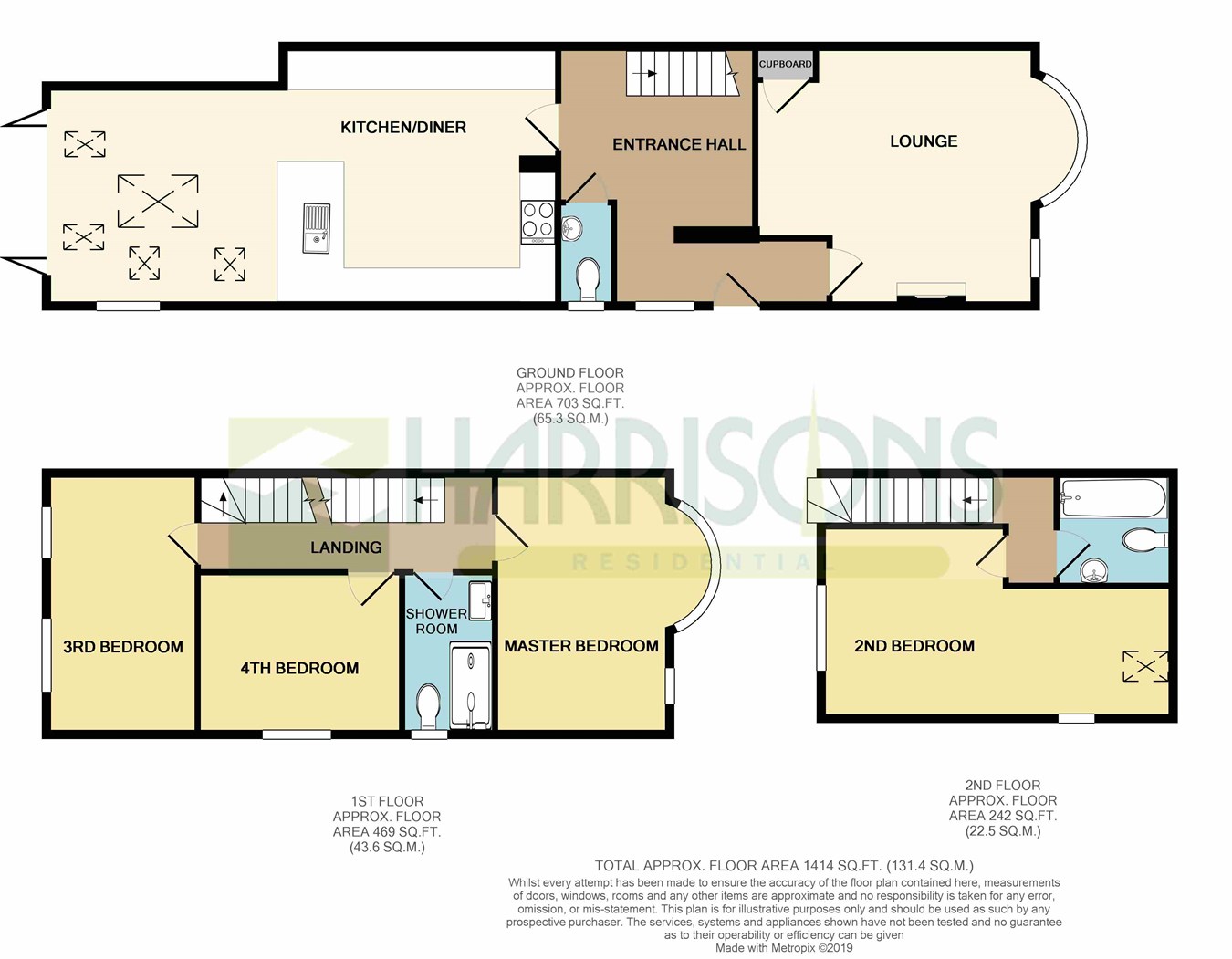4 Bedrooms Semi-detached house for sale in Pump Lane, Rainham, Gillingham ME8 | £ 440,000
Overview
| Price: | £ 440,000 |
|---|---|
| Contract type: | For Sale |
| Type: | Semi-detached house |
| County: | Kent |
| Town: | Gillingham |
| Postcode: | ME8 |
| Address: | Pump Lane, Rainham, Gillingham ME8 |
| Bathrooms: | 0 |
| Bedrooms: | 4 |
Property Description
Outstanding four bedroom semi-detached property with driveway in the sought after location of pump lane.
Harrisons Residential are proud to present this beautiful example of a four bedroom family home situated in the ever popular Pump Lane. The location itself is just minutes away from local schools, excellent railway links to London, restaurants and many other local amenities.
The current vendors have finished the property to a very high specification giving the property a modern feel throughout. The internal accommodation comprises a large entrance hall, downstairs wc, separate lounge and a huge open plan kitchen/dining area perfect for entertaining family and friends.
To the first floor you will find a three double bedrooms and the main family shower room. Heading to the top floor there is a further double bedroom with ample eaves storage space and bathroom.
Externally the property benefits from a driveway for two/three cars. To the rear of the property there is an approximate 60ft garden and a large summer house ideal for those working from home.
If you are looking for that special long term family home, look no further. To really appreciate what this property has to offer we highly recommend a viewing so call today on .
Ground floor
lounge
4.33m x 4.44m (14' 2" x 14' 7") Double glazed bay window and circular window to front, storage cupboard, electric fire place.
Downstairs WC
0.89m x 1.67m (2' 11" x 5' 6") Double glazed window to side, low level wc, base level hand wash basin.
Kitchen/diner
3.99m x 8.25m (13' 1" x 27' 1") Double glazed window to side, Velux and roof lantern allowing plenty of light. Base and eye level units, fitted microwave, grill & oven, built in extractor fan, electric hob, wine fridge, dish washer and washing machine. Bi-fold doors to rear garden.
First floor
master bedroom
3.73m x 4.35m (12' 3" x 14' 3") Double glazed bay window and smaller window to front.
Shower room
1.51m x 2.62m (4' 11" x 8' 7") Double glazed window to side, low level wc, built in shower unit, base level hand wash basin.
3rd bedroom
4.52m x 2.44m (14' 10" x 8' 0") Double glazed windows to rear.
4th bedroom
3.18m x 2.63m (10' 5" x 8' 8") Double glazed window to side.
2nd floor
2nd bedroom
3.08m x 5.85m (10' 1" x 19' 2") Double glazed window to rear and side and velux.
Bathroom
1.81m x 1.87m (5' 11" x 6' 2") Low level bath and wc, base level hand wash basin.
Exterior
garden
Approx 60ft in length, large summer house at the back currently used as gym. Ideal for an office.
Property Location
Similar Properties
Semi-detached house For Sale Gillingham Semi-detached house For Sale ME8 Gillingham new homes for sale ME8 new homes for sale Flats for sale Gillingham Flats To Rent Gillingham Flats for sale ME8 Flats to Rent ME8 Gillingham estate agents ME8 estate agents



.png)











