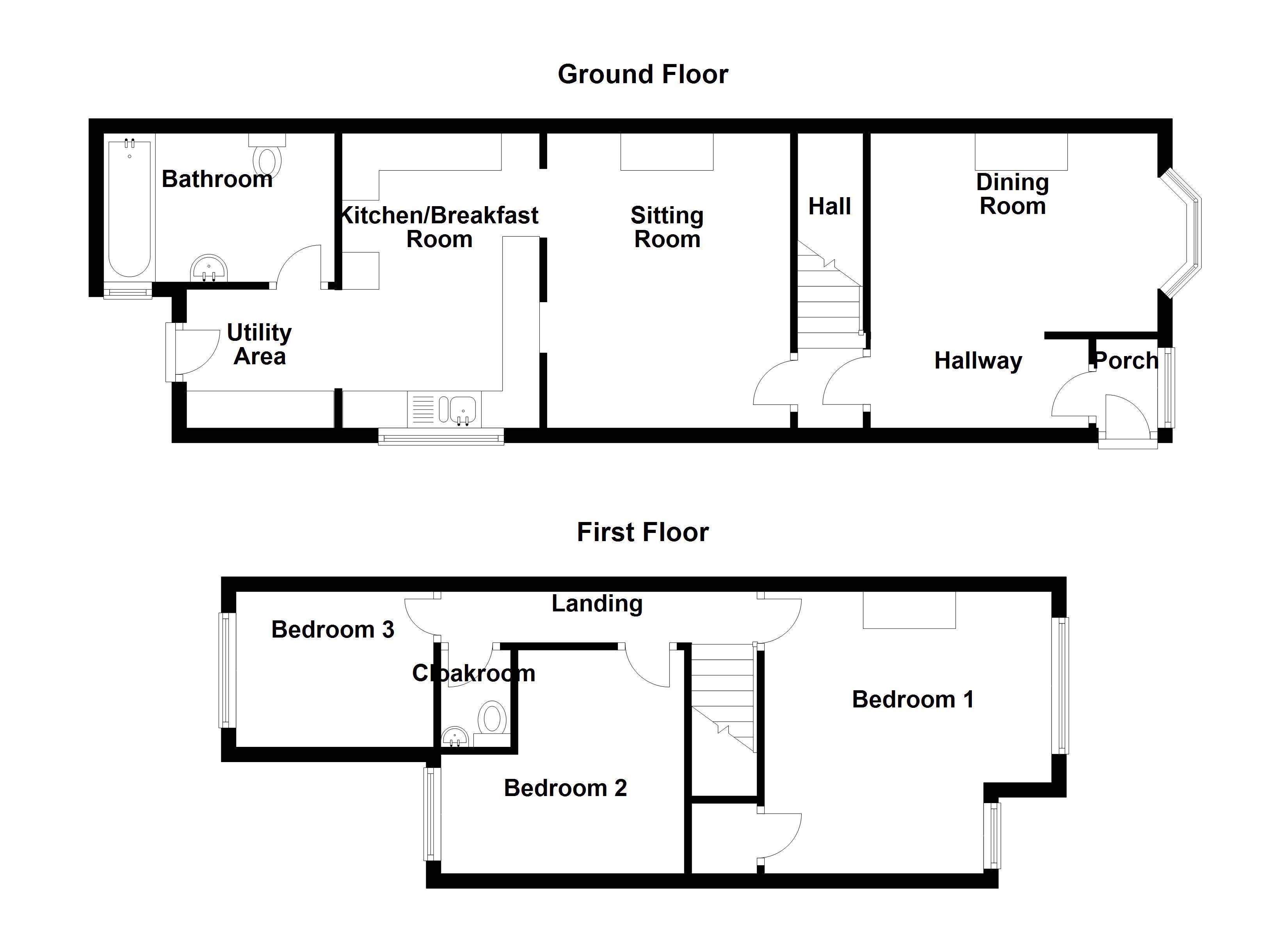3 Bedrooms Semi-detached house for sale in Pump Square, Pill, North Somerset BS20 | £ 299,995
Overview
| Price: | £ 299,995 |
|---|---|
| Contract type: | For Sale |
| Type: | Semi-detached house |
| County: | Bristol |
| Town: | Bristol |
| Postcode: | BS20 |
| Address: | Pump Square, Pill, North Somerset BS20 |
| Bathrooms: | 0 |
| Bedrooms: | 3 |
Property Description
Located with views of the Sailing Club, River Avon from the upstairs bedroom, this extended three bedroom period semi detached family home offered for sale in excellent condition.
The property is arranged over two floors and in brief comprises; entrance porch, entrance hall, dining room, sitting room, kitchen/utility room and bathroom to the ground floor. The first floor offers three bedrooms with views towards the River Avon from the master bedroom and a first floor cloakroom.
Outside the property features a generous front garden which offers off road parking for 1 car with further parking available to the side of the property via the shared driveway. To the rear is an enclosed garden with lawn, decking and a substantial workshop.
Located at the heart of this popular village, which has a great community spirit with its own annual Regatta, very good Junior and Senior Schools, a great Health Centre and a host of welcoming public houses. The Cricket and Football Clubs and fishing lake are to be enjoyed by all. There is also a cycle path that runs along the river and under Brunel’s famous Clifton Suspension Bridge to the City Centre. A truly perfect spot.
This home would be the ideal purchase for a growing family or professional couple in need of that extra bit of space. With a Primary School, shops and play park all within walking distance, family living doesn't get much better than this. Call Hunters now to arrange your viewing appointment.
Porch
UPVC double glazed window to front, uPVC double glazed window to side, tiled floor door to:
Hallway
Wood effect laminate flooring, open plan to dining room, telephone point, door to inner hallway.
Dining room
3.89m (12' 9") x 2.67m (8' 9")
UPVC double glazed bow window, door to under-stairs storage cupboard, radiator, wood effect laminate flooring, wall mountedgas fireplace, coving to ceiling, door to:
Inner hallway
Stairs to first floor landing, uPVC opaque double glazed window to side, door to:
Sitting room
4.14m (13' 7") x 3.33m (10' 11")
High level glass block window to side, open fireplace set in timber surround and multi-fuel burner stove in chimney, recess shelving, radiator, wooden laminate flooring, TV point, coving to ceiling, open plan archway to:
Kitchen breakfast room
4.27m (14' 0") x 2.62m (8' 7")
Fitted with a matching range of modern white fronted base and eye level units with under lighting, drawers and worktop space over, matching breakfast bar, 1+1/2 bowl stainless steel sink unit with single drainer with stainless steel swan neck mixer tap and tiled splash backs, plumbing for dishwasher, space for fridge/freezer and range, uPVC double glazed window to side, two double glazed Velux windows, open plan, door to:
Utility area
2.01m (6' 7") x 1.88m (6' 2")
Fitted with a matching range of modern white fronted base and eye level units with worktop space over, plumbing for washing machine, uPVC double glazed window, secure uPVC double glazed courtesy door to garden, door to:
Bathroom
2.90m (9' 6") x 1.90m (6' 3")
Fitted with three piece modern white suite comprising deep panelled bath with independent electric shower over and glass screen, pedestal wash hand basin and low-level WC, full height ceramic tiling to all walls, heated, extractor fan, uPVC obscure double glazed window to side, storage cupboard, ceramic tiled flooring, under floor heating, loft hatch, door.
Landing
Loft access with pull-down ladder, light and partial boarded loft.
Bedroom 1
4.01m (13' 2") x 3.89m (12' 9") (max)
Two uPVC double glazed windows to front, storage cupboard, double radiator, coving to ceiling, door to:
Bedroom 2
3.43m (11' 3") (max) x 2.97m (9' 9")
UPVC double glazed window to rear, double radiator.
Cloakroom
Fitted with two piece modern white suite comprising, wash hand basin, low-level WC and extractor fan.
Bedroom 3
3.07m (10' 1") x 2.11m (6' 11")
UPVC double glazed window to rear, double radiator.
Front
Laid to lawn with a mixed variety of planted borders, shared driveway leads to side with parking spaces to front and side of property.
Rear garden
Enclosed rear garden, with two area's of decking and a lawned garden. Access to useful workshop with lighting and power points.
Property Location
Similar Properties
Semi-detached house For Sale Bristol Semi-detached house For Sale BS20 Bristol new homes for sale BS20 new homes for sale Flats for sale Bristol Flats To Rent Bristol Flats for sale BS20 Flats to Rent BS20 Bristol estate agents BS20 estate agents



.png)











