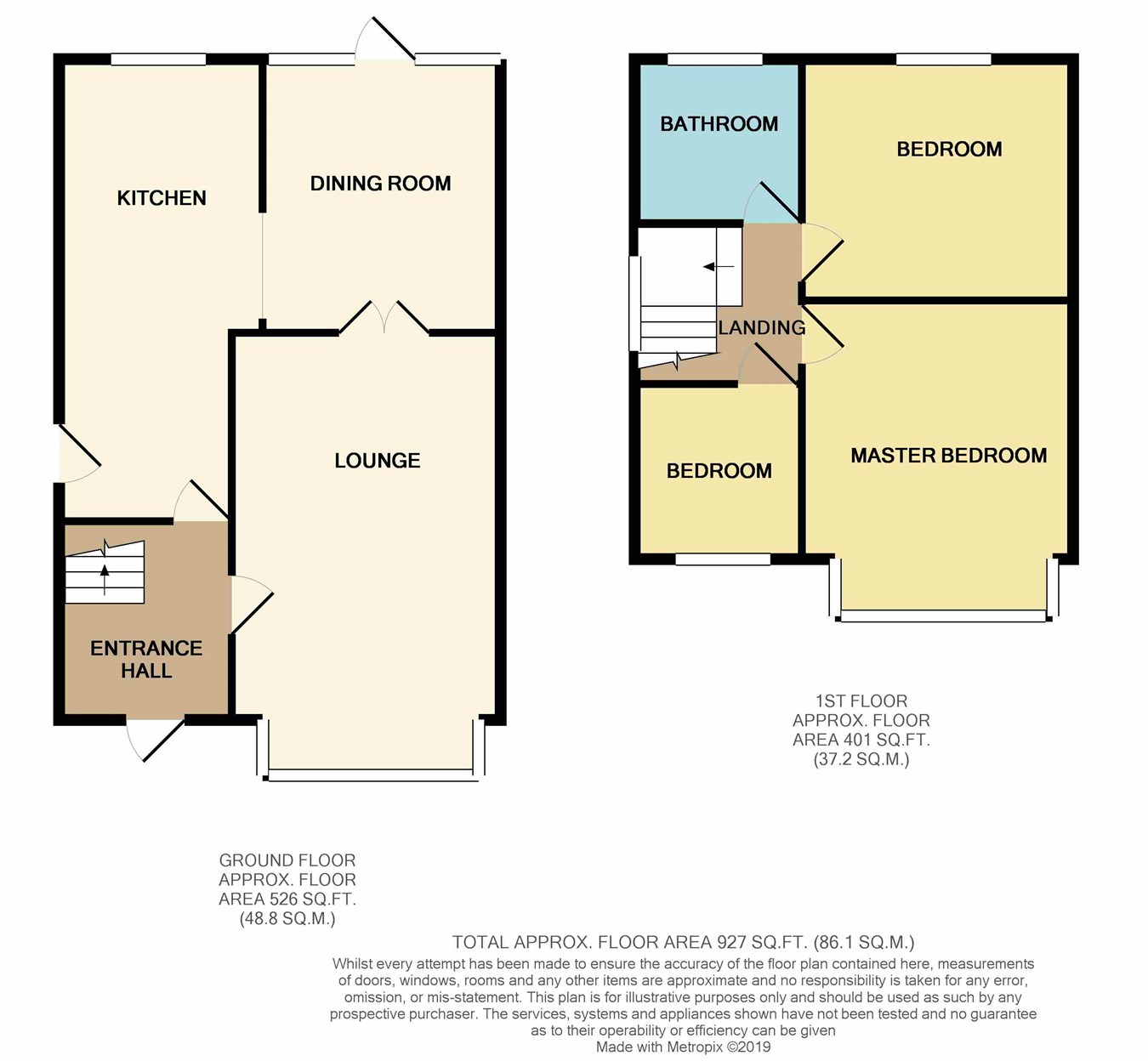3 Bedrooms Semi-detached house for sale in Purbeck Drive, Bury BL8 | £ 230,000
Overview
| Price: | £ 230,000 |
|---|---|
| Contract type: | For Sale |
| Type: | Semi-detached house |
| County: | Greater Manchester |
| Town: | Bury |
| Postcode: | BL8 |
| Address: | Purbeck Drive, Bury BL8 |
| Bathrooms: | 0 |
| Bedrooms: | 3 |
Property Description
**Freehold** This beautifully presented three bedroom semi-detached property situated in a popular location off Brandlestone Road. Close to local amenities, popular schools, transport links and Bury town centre. The property is a real credit to the current owners and internal viewing is highly recommended. In brief the property comprises to the ground floor; entrance hallway, lounge, dining room and fitted kitchen. To the first floor there are three bedroom and a family bathroom. The property further benefits from a gas central heating system, double glazed windows and well maintained gardens to the front and rear with driveway.
Entrance hall
Rock door to the front aspect, stairs to the first floor landing, wood flooring, radiator, ceiling light point, under stairs storage, alarm system and meter cupboard.
Lounge
19' 5" x 11' 3" (5.92m x 3.43m) Bay UPVC window to the front aspect, two radiators, wooden flooring, two ceiling light points, original coved ceiling, electric fireplace in marble surround with remote control, double doors lead through to the dining room.
Dining room
9' 9" x 9' 2" (2.97m x 2.79m) Karndean flooring, radiator, spotlights to illuminate, UPVC door to the rear aspect, two double glazed windows to the rear and access to the lounge.
Kitchen
19' 5" x 6' 7" (5.92m x 2.01m) A range of wall and base units with built-in fridge/freezer and dishwasher, Bosch double electric oven with gas hob and Bosch overhead extractor hood, 1 ½ sink unit and drainer. Plumbing for washing machine, space for washing machine and dryer, UPVC door to the side aspect, wall mounted gas combination boiler, spotlights, Karndean flooring and double glazed windows to the rear aspect.
First floor landing
Stairs rise to the first floor, ceiling light point and a double glazed window to the side aspect. Doors provide access to all bedrooms and bathroom.
Bedroom one
11' 3" x 10' 10" (3.43m x 3.30m) Bay UPVC double glazed window to the front aspect, fitted wardrobes, radiator and a ceiling light point.
Bedroom two
11' 3" x 10' 2" (3.43m x 3.10m) Double glazed window to the rear aspect, radiator and a ceiling light point.
Bedroom three
7' 6" x 6' (2.29m x 1.83m) Double glazed window to the front aspect, fitted wardrobes, overhead storage, radiator and a ceiling light point.
Family bathroom
7' 6" x 7' 5" (2.29m x 2.26m) Three piece suite briefly comprising; bath with power shower over and shower screen, wash hand basin and a low level wc. Tiled walls, vinyl flooring, spotlights, wall towel radiator, double glazed window to the side and rear. Loft access (which is via a pull down ladder being fully boarded).
Front garden
To the front there is a driveway providing ample off road parking and gated access to the rear garden.
Rear garden
To the rear there is a well maintained split level garden over three levels being a part lawned garden with seating area, fence surround, flower beds, trees and shrubs. Wendy house, under ground storage and gated access.
Property Location
Similar Properties
Semi-detached house For Sale Bury Semi-detached house For Sale BL8 Bury new homes for sale BL8 new homes for sale Flats for sale Bury Flats To Rent Bury Flats for sale BL8 Flats to Rent BL8 Bury estate agents BL8 estate agents



.png)











