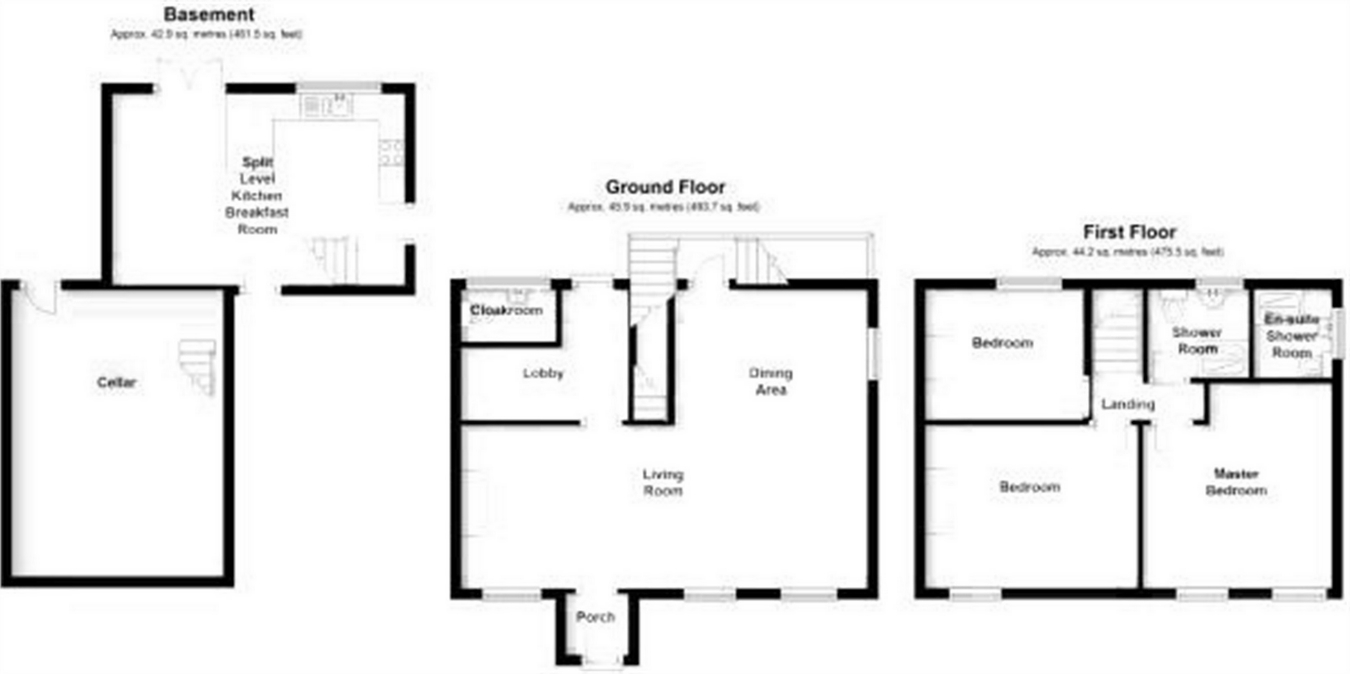3 Bedrooms Semi-detached house for sale in Pye Corner, Gilston, Harlow, Hertfordshire CM20 | £ 485,000
Overview
| Price: | £ 485,000 |
|---|---|
| Contract type: | For Sale |
| Type: | Semi-detached house |
| County: | Essex |
| Town: | Harlow |
| Postcode: | CM20 |
| Address: | Pye Corner, Gilston, Harlow, Hertfordshire CM20 |
| Bathrooms: | 0 |
| Bedrooms: | 3 |
Property Description
Folio: 14182 A beautifully presented 3 bedroom home in a rural location. The property has been extended and renovated by the current owners to a high standard and benefits from an approximate 70ft landscaped rear garden. Situated in the picturesque area of Pye Corner which is walking distance of Harlow Town train station with lines to London Liverpool Street and Cambridge. There is also easy access to the A414 leading to the A10 and the M11 leading to M25 access points, making it ideal for commuting.
This extended and renovated three bedroom home offers great family accommodation and is ideally positioned for Harlow Town train station, making it ideal for commuters. The property offers an ‘L’ shaped kitchen/dining room, study, cloakroom, magnificent kitchen/breakfast room with vaulted ceiling, three good size bedrooms to the first floor, en-suite to master bedroom. Family shower room, approximate 70ft rear garden and an extensive driveway to front providing parking for 3-4 cars. The property has a high specification throughout with solid oak flooring and quality fittings.
Entrance
Front Door
Composite part glazed door leading through into:
Entrance Porch
With a double glazed windows to both sides, glazed door leading into:
'L' Shaped Open Plan Living/Dining Room
25' 4" x 18' 8" (7.72m x 5.69m) with double glazed windows to front and side, exposed brick wall, feature brick fireplace with a raised tiled hearth and log burner, shelving to both sides, solid oak flooring, contemporary radiators, spotlighting to ceiling, door through to:
Study/Storage Area
8' 2" x 4' 10" (2.49m x 1.47m) with spotlighting to ceiling, solid oak flooring, door to side giving access to living room.
Basement
19' x 11' 10" (5.79m x 3.61m)
Downstairs Cloakroom
Comprising a cistern enclosed w.C., contemporary wash hand basin set into unit, double glazed window to side, extractor fan, spotlighting to ceiling, solid oak flooring.
Raised Galleried Area
With a solid oak staircase rising to the first floor, contemporary glass screening and oak balustrade, leading down to:
Kitchen/Breakfast Area
18' 4" x 11' 10" (5.59m x 3.61m) with a vaulted 12’ high ceiling. A high gloss kitchen comprising base and eye level units with a solid wooden worktop over, 1½ bowl single drainer sink with hot and cold taps, integrated four ring induction hob with oven beneath, extractor hood and light above, integrated dishwasher, integrated fridge, integrated washing machine, double glazed French doors onto rear garden, double glazed door to side, contemporary radiator, Velux window to side, double glazed window to rear, t.V. Aerial point, spotlighting to ceiling, oak flooring.
First Floor Landing
With spotlighting to ceiling, fitted carpet.
Bedroom 1
12' x 11' 6" (3.66m x 3.51m) with a double glazed sash window to front, radiator, spotlighting to ceiling, t.V. Aerial point, fitted carpet, leading through into:
En-Suite Shower Room
Comprising a tiled shower cubicle with screen and drying area, pedestal wash hand basin set into unit, flush w.C., fully tiled walls and flooring, opaque double glazed window to side, spotlighting to ceiling.
Bedroom 2
12' x 10' 6" (3.66m x 3.20m) with a double glazed sash window to front, radiator, spotlighting to ceiling, cast iron fireplace, fitted carpet.
Bedroom 3
9' 2" x 8' 4" (2.79m x 2.54m) with a double glazed window to rear, radiator, spotlighting to ceiling, fitted carpet.
Family Shower Room
Comprising a fully tiled shower cubicle with a thermostatically controlled shower, wash hand basin set into vanity unit with cupboard beneath and to the side, cistern enclosed flush w.C., fully tiled walls and flooring, opaque window to rear, extractor fan, spotlighting to ceiling, heated towel rail.
Outside
The Rear
A beautifully landscaped west facing rear garden which measures approximately 70ft in length. Directly to the rear of the property is a large patio area, ideal for outside entertaining and barbecues. The patio area is enclosed by brick walling with stocked flower borders and also benefits from an outside tap and lighting. This patio area continues to the side of the property where there is a locked gate giving access. There are steps up from the patio on to the lawned garden which is enclosed by fencing with a paved pathway. To the far right hand corner is a further patio area which is totally secluded and screened by bushes and hedging.
Large Timber Framed Outbuilding
With power and light and a paved covered area to the front.
The Front
To the front of the property is a block paved driveway providing parking for 3-4 cars, enclosed by fencing with outside lighting.
Local Authority
East Herts District Council
Band ‘D’
Property Location
Similar Properties
Semi-detached house For Sale Harlow Semi-detached house For Sale CM20 Harlow new homes for sale CM20 new homes for sale Flats for sale Harlow Flats To Rent Harlow Flats for sale CM20 Flats to Rent CM20 Harlow estate agents CM20 estate agents



.png)










