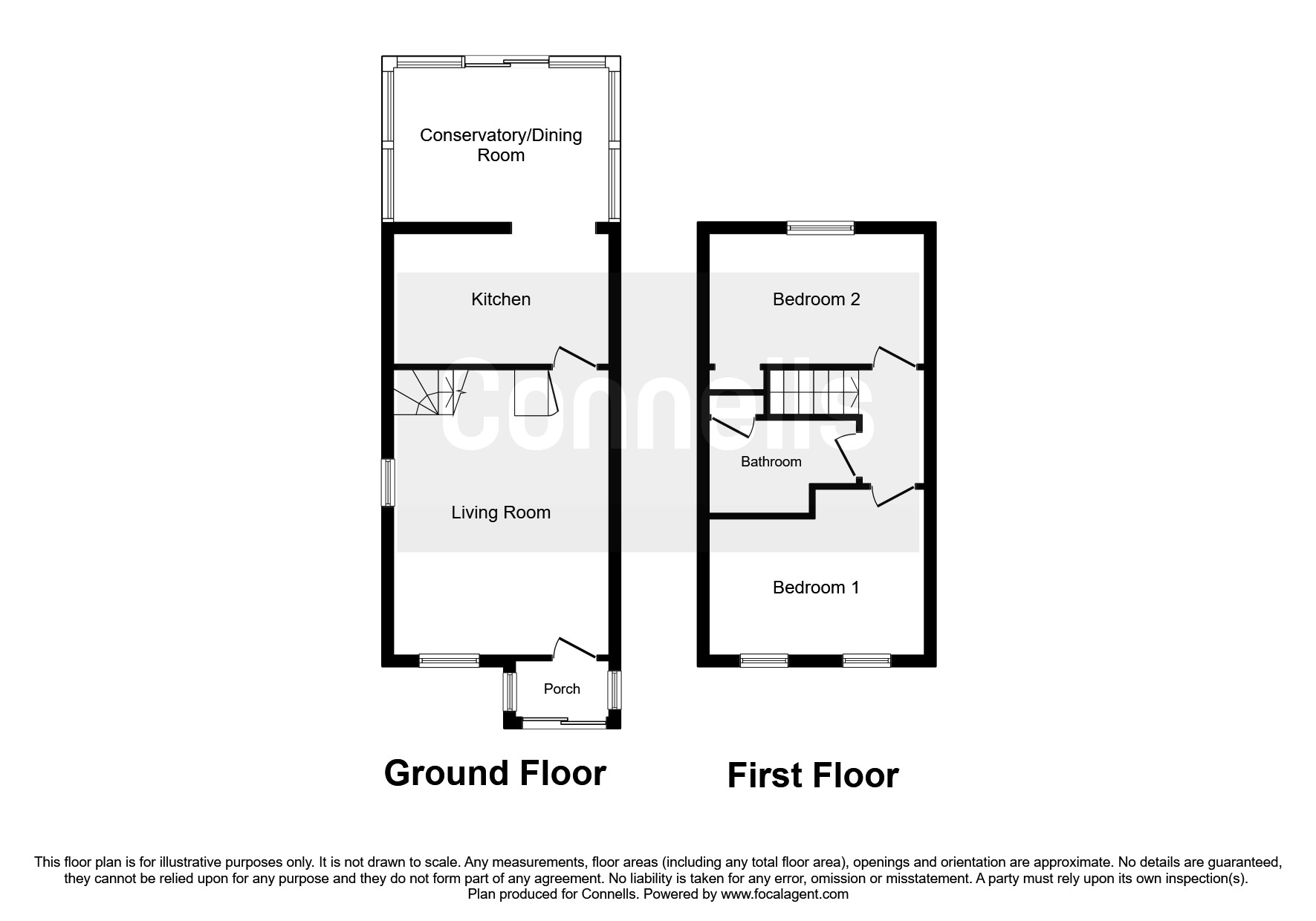2 Bedrooms Semi-detached house for sale in Quantock Drive, Ashford TN24 | £ 275,000
Overview
| Price: | £ 275,000 |
|---|---|
| Contract type: | For Sale |
| Type: | Semi-detached house |
| County: | Kent |
| Town: | Ashford |
| Postcode: | TN24 |
| Address: | Quantock Drive, Ashford TN24 |
| Bathrooms: | 1 |
| Bedrooms: | 2 |
Property Description
Summary
Well presented throughout this Two Bedroom semi detached property is offered to the market. Set in a sought after location an internal viewing is a must call Connells today for your viewing !
Description
Connells offer to the market this well presented Two bedroom semi detached house which is conveniently situated in a much sought after location on a popular residential development. The property is handy for all transport links including the M20 and within.
The Property Consists of a lounge leading to an open plan fitted kitchen/diner with underfloor heating & folding double glazed doors leading to a suuny rear garden which also benefits from a new summer house which is currently used as an office. Upstairs you will find two double bedrooms nad a family bathroom. The property also offers off street parking wit ha driveway leading to a garage.
The property has been maintained and presented to a very high standard, so what are you waiting for call Connells today for your viewing !
Entrance
Via
Entrance Porch
Double glazed door front with a double glazed window to side, door leading to:
Lounge 12' x 14' 10" ( 3.66m x 4.52m )
Double glazed windows to side and rear, radiator, built in understair storage cupbaord, stairs leading to the first floor.
Kitchen Area 11' 11" x 8' 7" ( 3.63m x 2.62m )
A fitted kitchen with a range of wall & base units with rolled top worksurfaces, electric oven and hob with extractor hood over, dish washer, space for a fridge freezer, radiator, localised tiling. This is an open plan Kitchen/Diner.
Dining Area 9' 8" x 11' 8" ( 2.95m x 3.56m )
Under floor heating, folding double glazed doors leading to the rear garden.
First Floor
Landing
Loft access and doors leading to:
Bedroom One 12' 1" x 10' 1" ( 3.68m x 3.07m )
Two double glazed picture windows to front, radiator.
Bedroom Two 8' 1" x 11' 11" ( 2.46m x 3.63m )
Double glazed rear window, radiator.
Bathroom
Double glazed window to side, bath with mixer taps, wash hand basin, low level flush WC, Fully tiled walls.
Exterior
Rear Garden
Patio that leads into the garden with a raised deck area.
Garage 17' 1" x 8' 2" ( 5.21m x 2.49m )
Up and over door for access with power, lighting, plumbing and glazed door that leads to the rear garden.
Out Building 7' 7" x 9' 3" ( 2.31m x 2.82m )
Currently used as an Office with wood flooring throughout, power and double glazed.
1. Money laundering regulations - Intending purchasers will be asked to produce identification documentation at a later stage and we would ask for your co-operation in order that there will be no delay in agreeing the sale.
2: These particulars do not constitute part or all of an offer or contract.
3: The measurements indicated are supplied for guidance only and as such must be considered incorrect.
4: Potential buyers are advised to recheck the measurements before committing to any expense.
5: Connells has not tested any apparatus, equipment, fixtures, fittings or services and it is the buyers interests to check the working condition of any appliances.
6: Connells has not sought to verify the legal title of the property and the buyers must obtain verification from their solicitor.
Property Location
Similar Properties
Semi-detached house For Sale Ashford Semi-detached house For Sale TN24 Ashford new homes for sale TN24 new homes for sale Flats for sale Ashford Flats To Rent Ashford Flats for sale TN24 Flats to Rent TN24 Ashford estate agents TN24 estate agents



.png)











