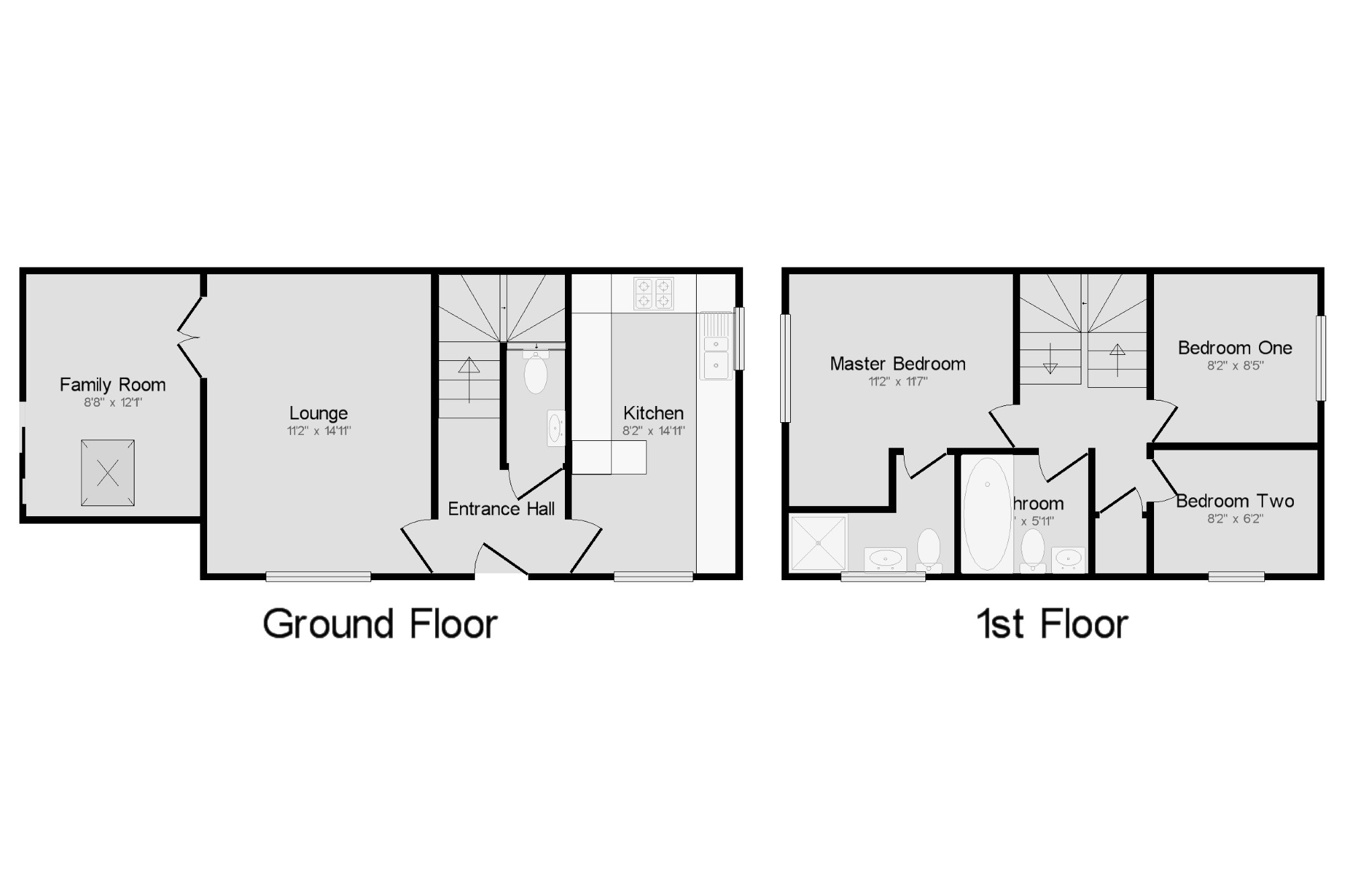3 Bedrooms Semi-detached house for sale in Quarry Close, Chorley, Lancashire PR6 | £ 190,000
Overview
| Price: | £ 190,000 |
|---|---|
| Contract type: | For Sale |
| Type: | Semi-detached house |
| County: | Lancashire |
| Town: | Chorley |
| Postcode: | PR6 |
| Address: | Quarry Close, Chorley, Lancashire PR6 |
| Bathrooms: | 1 |
| Bedrooms: | 3 |
Property Description
This immaculate three bedroom semi detached will appeal to a range of home buyers including first time buyers, young couples and family buyers. The property has a range of attractive features and offers bright and airy living. The property comprises of entrance hall with downstairs wc, modern kitchen, lounge and extra family room. The first floor comprises of master bedroom with en-suite, two extra bedrooms and family bathrooms. The property benefits from parking for two cars, single garage and private enclosed garden.
Three Bedroom Semi Detached Family Home
Master Bedroom With En-Suite
Modern Throughout
Private Garden With Detached Garage
Driveway Parking For Two Cars
Viewing Highly Recommended
Entrance Hall x . UPVC front double glazed door, radiator, ceiling light, access to WC and stairs to first floor.
WC x . Radiator, tiled flooring, tiled splashbacks, ceiling light. Low level WC and wash hand basin.
Lounge 11'2" x 14'11" (3.4m x 4.55m). Double glazed uPVC window, double glazed French doors, radiator, ceiling light and television point.
Family Room 8'8" x 12'1" (2.64m x 3.68m). UPVC sliding double glazed door to garden, double glazed velux windows, radiator, laminate flooring and ceiling light.
Kitchen Breakfast 8'2" x 14'11" (2.5m x 4.55m). Double glazed uPVC windows, radiator, tiled flooring, spotlights, granite effect work surface, wall and base units, one and a half bowl sink, integrated electric oven, integrated electric hob with overhead extractor, integrated dishwasher, integrated washing machine and fridge/freezer.
Landing x . Radiator, built-in storage cupboard and ceiling light.
Master Bedroom 11'2" x 11'7" (3.4m x 3.53m). Double glazed uPVC window, radiator, a built-in wardrobe and ceiling light.
En-suite 8'3" x 5'11" (2.51m x 1.8m). Double glazed uPVC window, heated towel rail, tiled flooring, part tiled walls, ceiling light, low level WC, single enclosure shower and pedestal sink.
Bedroom Two 8'2" x 8'5" (2.5m x 2.57m). Double glazed uPVC window, radiator and ceiling light.
Bedroom Three 8'2" x 6'2" (2.5m x 1.88m). Double glazed uPVC window, radiator and ceiling light.
Bathroom 6'4" x 5'11" (1.93m x 1.8m). Double glazed uPVC window, heated towel rail, tiled flooring, part tiled walls, spotlights, low level WC, panelled bath with mixer tap, shower over bath and pedestal sink.
Property Location
Similar Properties
Semi-detached house For Sale Chorley Semi-detached house For Sale PR6 Chorley new homes for sale PR6 new homes for sale Flats for sale Chorley Flats To Rent Chorley Flats for sale PR6 Flats to Rent PR6 Chorley estate agents PR6 estate agents



.png)











