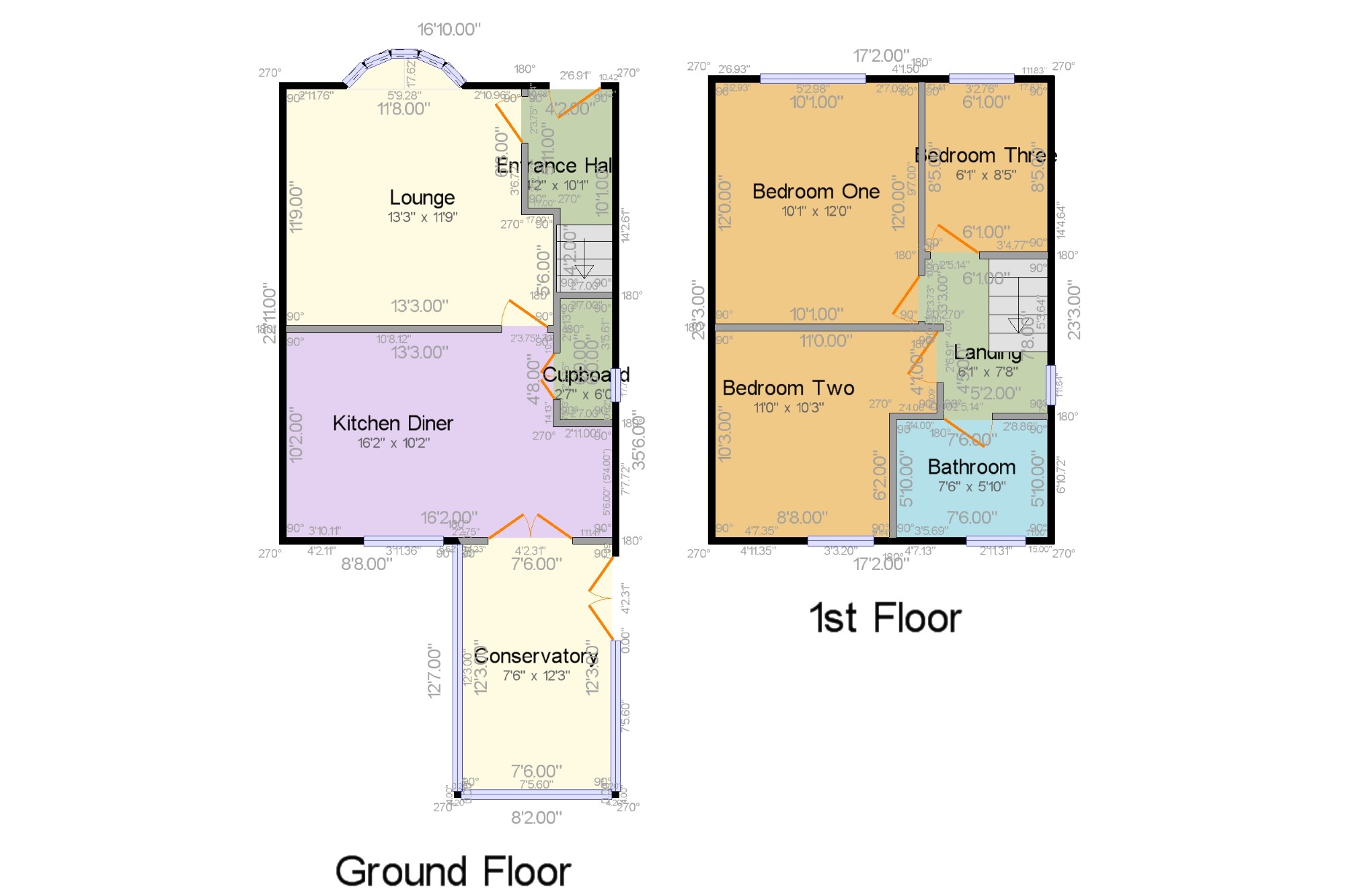3 Bedrooms Semi-detached house for sale in Quarrydale Road, Sutton-In-Ashfield, Nottinghamshire, Notts NG17 | £ 150,000
Overview
| Price: | £ 150,000 |
|---|---|
| Contract type: | For Sale |
| Type: | Semi-detached house |
| County: | Nottinghamshire |
| Town: | Sutton-in-Ashfield |
| Postcode: | NG17 |
| Address: | Quarrydale Road, Sutton-In-Ashfield, Nottinghamshire, Notts NG17 |
| Bathrooms: | 1 |
| Bedrooms: | 3 |
Property Description
Traditional three bedroom bow fronted semi detached family home with double width driveway and an impressive enclosed rear garden which needs to be seen to appreciate the level of privacy on offer. Internally the property has an entrance hallway, lounge with stunning gas feature fireplace, kitchen diner with useful storage cupboard and French doors to the conservatory. Upstairs there are three bedrooms, including two doubles, and a bathroom with a shower over the bath.
Traditional semi detached home
Three bedrooms, including two doubles
Lounge and conservatory with French doors
Driveway and impressive enclosed rear garden
Walking distance to school, park and bus route
Handy for A38 and M1 access
Entrance Hall4'2" x 10'1" (1.27m x 3.07m). UPVC double glazed door. Double radiator, laminate flooring, picture rail. Stairs to first floor, door to lounge.
Lounge13'3" x 11'9" (4.04m x 3.58m). Double glazed uPVC bow window. Gas fire and double radiator, shelving, ornate coving. Door to kitchen diner.
Kitchen Diner16'2" x 10'2" (4.93m x 3.1m). UPVC French double glazed doors to conservatory. Double glazed uPVC window. Double radiator, vinyl flooring, built-in storage cupboard, tiled splashbacks, ornate coving. Roll edge work surface, wall and base units, stainless steel one and a half bowl sink with mixer tap and drainer, electric oven, electric hob, overhead extractor, space for standard dishwasher, space for washing machine, integrated fridge, integrated freezer.
Conservatory7'6" x 12'3" (2.29m x 3.73m). UPVC French double glazed door. Triple aspect double glazed uPVC windows. Laminate flooring.
Landing6'1" x 7'8" (1.85m x 2.34m). Loft access. Double glazed uPVC window with frosted glass. Picture rail.
Bedroom One10'1" x 12' (3.07m x 3.66m). Double glazed uPVC window. Single radiator, dado rail.
Bedroom Two11' x 10'3" (3.35m x 3.12m). Double glazed uPVC window. Single radiator.
Bedroom Three6'1" x 8'5" (1.85m x 2.57m). Double glazed uPVC window. Single radiator.
Bathroom7'6" x 5'10" (2.29m x 1.78m). Double glazed uPVC window with frosted glass. Single radiator, laminate flooring, part tiled walls, ornate coving. Low flush WC, panelled bath with mixer tap, shower over bath, pedestal sink, extractor fan.
Outside x . Double width driveway to front, under cover area at the front door, gated access to side. The rear garden has a slab stepped path leading down to a lawn garden with outhouse, outside tap and light, shed and seating area to rear. The garden has fence and hedge boundaries and needs to be seen to appreciate the level of privacy on offer.
Property Location
Similar Properties
Semi-detached house For Sale Sutton-in-Ashfield Semi-detached house For Sale NG17 Sutton-in-Ashfield new homes for sale NG17 new homes for sale Flats for sale Sutton-in-Ashfield Flats To Rent Sutton-in-Ashfield Flats for sale NG17 Flats to Rent NG17 Sutton-in-Ashfield estate agents NG17 estate agents



.png)










