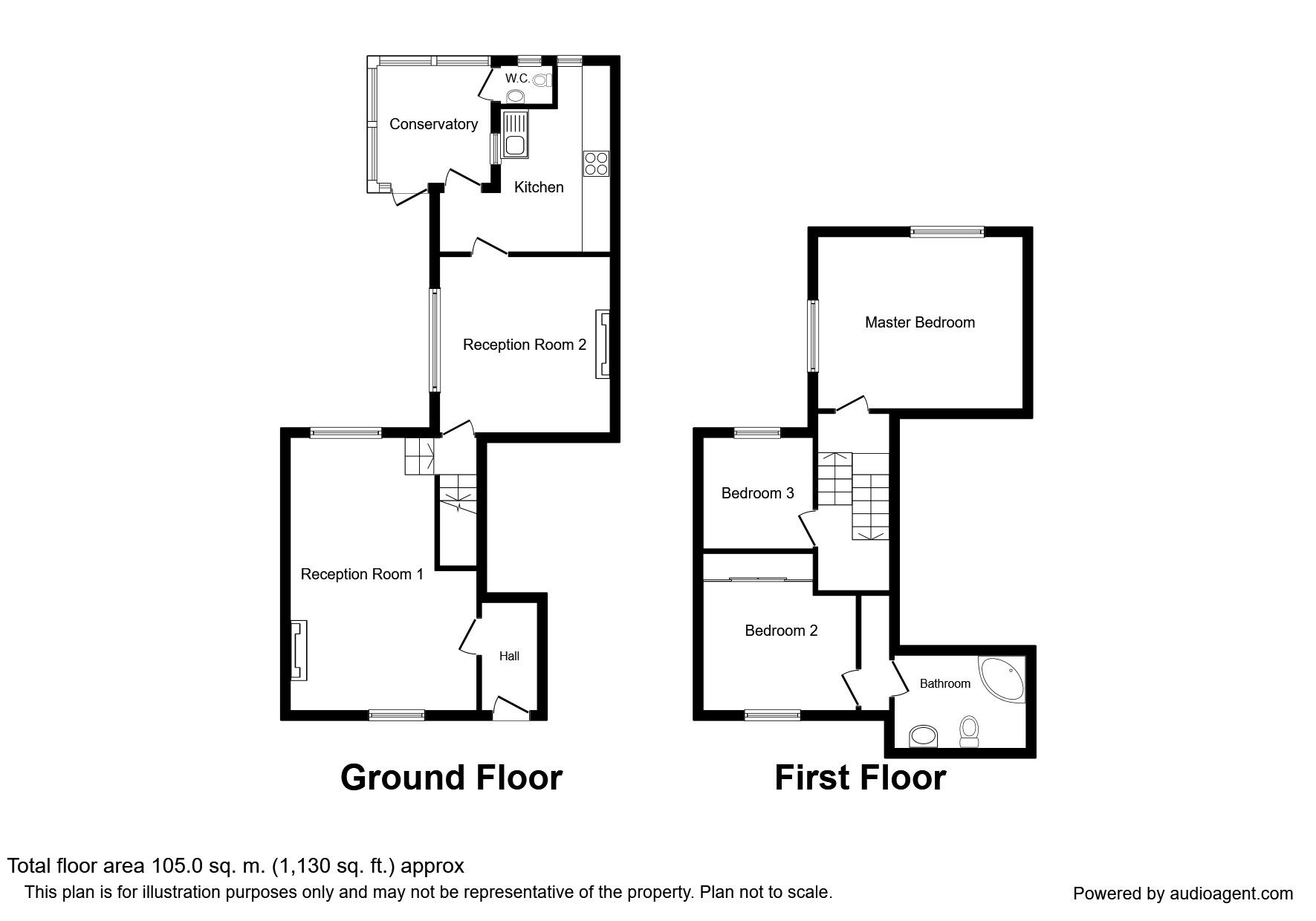5 Bedrooms Semi-detached house for sale in Queen Street, Gillamoor, York YO62 | £ 400,000
Overview
| Price: | £ 400,000 |
|---|---|
| Contract type: | For Sale |
| Type: | Semi-detached house |
| County: | North Yorkshire |
| Town: | York |
| Postcode: | YO62 |
| Address: | Queen Street, Gillamoor, York YO62 |
| Bathrooms: | 2 |
| Bedrooms: | 5 |
Property Description
Amery Garth is a spacious and interesting Village House occupying a corner plot leading into the Village of Gillamoor, with lovely gardens to the rear and beyond which there is a generously sized paddock. The house itself briefly comprises; A spacious living area with separate dining room, kitchen, conservatory and downstairs w/c. The first floor consists of three bedrooms and family bathroom. Externally the property has attractive gardens including outbuildings, lawns and is enclosed by a hedged boarder. To the end of the garden is a private Paddock. Attached to the house is a unique annex which has potentially to be utilised as a holiday cottage should you wish. Currently the annex has tenants in situ and is accessed via a separate entrance, comprising; Lounge, kitchen and dining room. To the first floor there are two bedrooms and family bathroom. The annex also has a small private garden. Awaiting EPC.
Location
Gillamoor is situated within the North York Moors National Park, a few miles north of the popular market town of Kirkbymoorside. The village has a public house, primary school, and church. More comprehensive services are available in Kirkbymoorside including a number of convenience stores, butcher, banks and various public houses and restaurants. Pickering and Helmsley are easy accessible via the A170. The National Park offers a wealth of outdoor pursuits and cultural activities are in abundance whether it be the Moors Steam Railway, Rievaulx Abbey or the heritage coast line of the North Sea at Robin Hood's Bay. Kirkbymoorside also has its own golf course. Schooling in the area is well catered for with the renowed Ampleforth College within easy reach along with a range of other fee paying and state schools in the area. York is home to two universities; The University of York and York St John.
Entrance Hall
Leading to:
Living Room (3.98m x 5.86m)
Dual aspect windows to the front and rear. Feature fireplace with stone surround. Wooden beamed ceiling. Stairs leading to:
Inner Hall
Radiator. Access to:
Dining Area (3.72m x 3.98m)
Large bay window to the side aspect allowing natural light to shine through. Feature fireplace with brick surround. Wooden beamed ceiling. Radiator.
Kitchen (3.91m x 4.03m)
Fitted with a range of wall and base units, incorporating a stainless steel sink unit, integrated fridge / freezer and work surface with splash-back tiled surround. Window to the rear aspect.
Conservatory (2.72m x 2.83m)
Used as the main entry point to the property. Tiled flooring. Radiator. Doors to w/c and kitchen.
Downstairs WC
Low level w/c. Free standing sink. Tiled flooring and window to side aspect.
Bedroom 1 (3.67m x 3.79m)
Dual aspect windows. Built in storage cupboard. Radiator.
Bedroom 2 (2.72m x 3.00m)
Window to the side aspect. Built in wardrobes. Radiator.
Bedroom 3 (2.73m x 2.37m)
Window to the rear aspect. Radiator.
Externally
Access to the property via a private graveled driveway with ample parking for up to four vehicles. Detached single garage. Externally the property has attractive gardens including outbuildings, lawns and is enclosed by a hedged boarder. To the end of the garden is a private Paddock.
Entrance Hall (2nd)
Tiled flooring separate boot room.
Living Room (2nd) (4.57m x 3.94m)
Window to the side aspect. Feature fireplace. Wooden beamed ceiling. Radiator. Stairs to first floor.
Dining Area (2nd) (3.46m x 2.58m)
Range of base units. Window to the side aspect. Wooden beamed ceiling. Access through to kitchen.
Kitchen (2nd) (2.16m x 2.02m)
Tiled flooring. Space for appliances. Skylight velux window. Leads to boiler room.
Bedroom 1 (2nd) (4.62m x 3.97m)
Window to side aspect. Storage cupboard. Access to:
Bedroom 2 (2nd) (3.74m x 2.65m)
Window to side aspect. Wooden beamed ceiling.
Bathroom (2.48m x 1.66m)
Three piece suit comprising: Bath, low level w/c and sink. Window to front aspect.
Externally (2nd)
Mainly laid to lawn with garden shed.
Important note to purchasers:
We endeavour to make our sales particulars accurate and reliable, however, they do not constitute or form part of an offer or any contract and none is to be relied upon as statements of representation or fact. Any services, systems and appliances listed in this specification have not been tested by us and no guarantee as to their operating ability or efficiency is given. All measurements have been taken as a guide to prospective buyers only, and are not precise. Please be advised that some of the particulars may be awaiting vendor approval. If you require clarification or further information on any points, please contact us, especially if you are traveling some distance to view. Fixtures and fittings other than those mentioned are to be agreed with the seller.
/8
Property Location
Similar Properties
Semi-detached house For Sale York Semi-detached house For Sale YO62 York new homes for sale YO62 new homes for sale Flats for sale York Flats To Rent York Flats for sale YO62 Flats to Rent YO62 York estate agents YO62 estate agents



.png)











