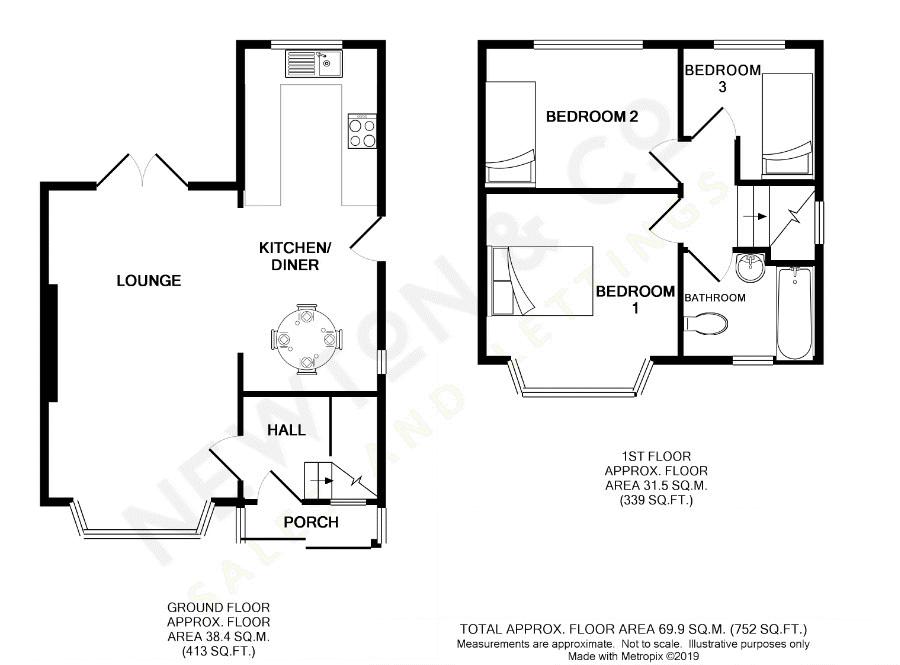3 Bedrooms Semi-detached house for sale in Queens Avenue, Bromley Cross, Bolton BL7 | £ 190,000
Overview
| Price: | £ 190,000 |
|---|---|
| Contract type: | For Sale |
| Type: | Semi-detached house |
| County: | Greater Manchester |
| Town: | Bolton |
| Postcode: | BL7 |
| Address: | Queens Avenue, Bromley Cross, Bolton BL7 |
| Bathrooms: | 1 |
| Bedrooms: | 3 |
Property Description
Newton & Co are delighted to offer for sale this newly modernised semi detached family home set in the sought after village of Bromley Cross, Bolton. Accommodation briefly comprises entrance porch, hallway, bay fronted lounge with French doors opening out onto rear garden, newly fitted extended kitchen/ diner, three bedrooms and a three piece contemporary bathroom suite. Externally the property offers gardens both front and rear along with driveway parking. The property is conveniently placed within a stones throw of local amenities whilst being within the catchment area of highly regarded Eagley Infants/ Juniors, St Johns Primary and Turton High School. Bromley Cross Railway Station serving Bolton, Manchester, Blackburn and Clitheroe is just a two minute walk away.
Entrance Porch
Sliding doors leading into porch with side panel windows. Recessed spotlights. Composite door with internal window leading into the property.
Hall (7' 10'' x 5' 11'' (2.40m x 1.80m))
Ceiling light point. Radiator. Staircase leading to first floor landing.
Lounge (17' 7'' x 10' 10'' (5.35m plus bay x 3.30m))
UPVC double glazed bay fronted window to front elevation with UPVC French doors leading out onto rear garden. Ceiling light point. Radiator. Open plan through to:
Kitchen/Diner (19' 4'' x 7' 3'' (5.90m x 2.20m))
Modern kitchen recently fitted with a range of wall and base units in a grey finish. Contrasting worktop with stainless steel sink and drainer. Convection hob with stainless steel extractor hood above. Built-in oven and grill. Plumbed for washing machine. Space for fridge/ freezer. Recessed spotlights to vaulted ceiling with velux windows. UPVC double glazed window to rear elevation with UPVC door leading out onto side. Radiator. Space for dining table.
First Floor
Landing
Stained glass window to side elevation. Ceiling light point.
Bedroom One (11' 0'' x 9' 4'' (3.35m x 2.85m plus bay))
Double room with UPVC double glazed bay window to front elevation. Ceiling light point. Radiator.
Bedroom Two (11' 0'' x 8' 0'' (3.35m x 2.45m))
UPVC double glazed window to rear elevation. Ceiling light point. Radiator.
Bedroom Three (l-Shape- 7' 10'' x 7' 9'' x 5' 1''(2.40m x 2.35m x 1.55m))
UPVC double glazed window to rear elevation. Ceiling light point. Radiator.
Bathroom (7' 9'' x 6' 1'' (2.35m x 1.85m))
Recently fitted modern three piece suite comprising w.C, wall mounted wash hand basin and bath with shower above and glazed screen. UPVC double glazed window to front elevation. Recessed spotlights. Tiled elevations. Heated towel rail.
Externally
Front Garden
Paved patio with plant bedding area and Victorian red brick dwarf wall frontage. Paved driveway to side of property offering off road parking.
Rear Garden
Laid to lawn rear garden lined with fully stocked mature plant beds and timber fence panel surround.
Property Location
Similar Properties
Semi-detached house For Sale Bolton Semi-detached house For Sale BL7 Bolton new homes for sale BL7 new homes for sale Flats for sale Bolton Flats To Rent Bolton Flats for sale BL7 Flats to Rent BL7 Bolton estate agents BL7 estate agents



.png)











