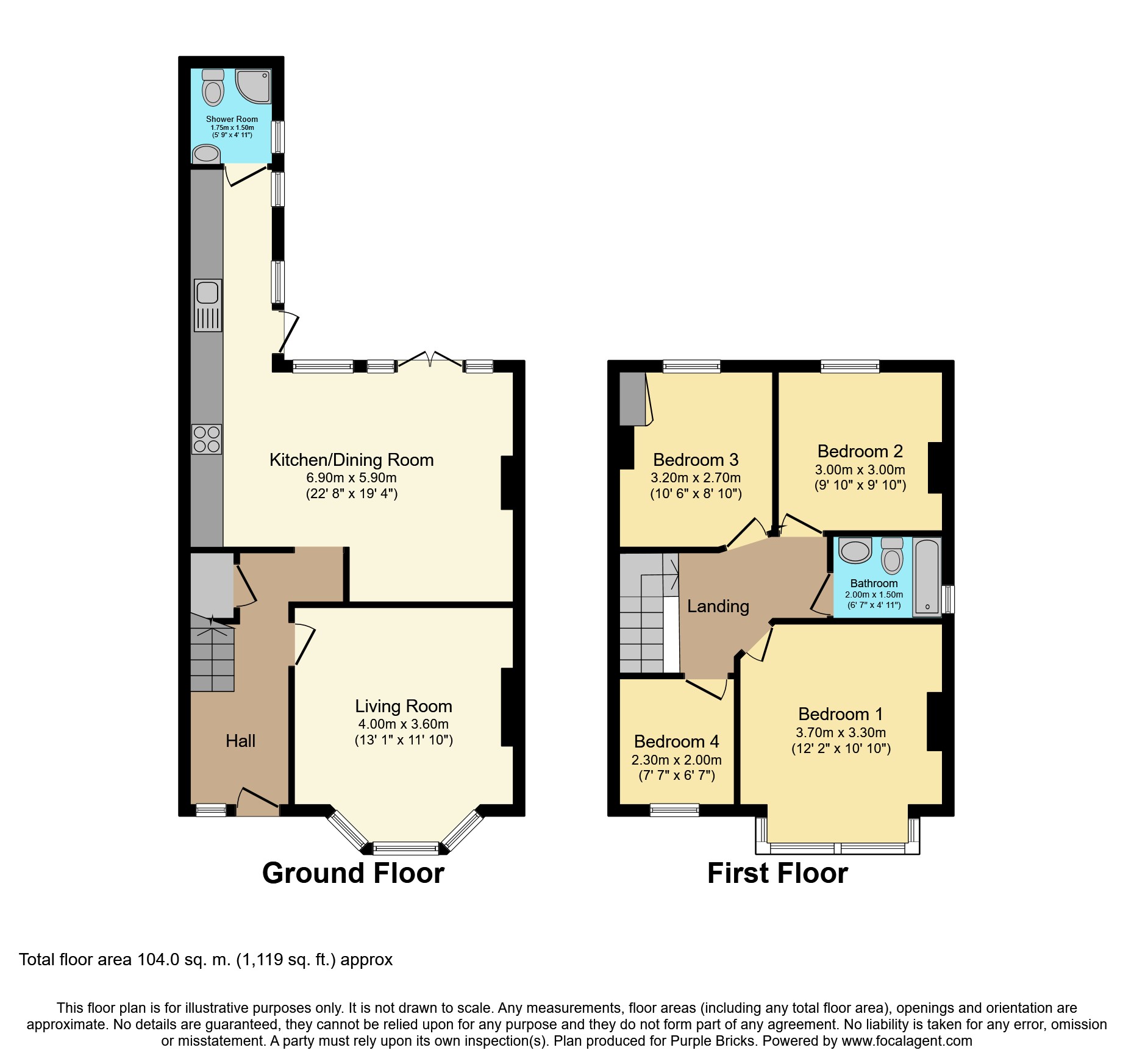4 Bedrooms Semi-detached house for sale in Queens Avenue, Watford WD18 | £ 625,000
Overview
| Price: | £ 625,000 |
|---|---|
| Contract type: | For Sale |
| Type: | Semi-detached house |
| County: | Hertfordshire |
| Town: | Watford |
| Postcode: | WD18 |
| Address: | Queens Avenue, Watford WD18 |
| Bathrooms: | 2 |
| Bedrooms: | 4 |
Property Description
A characterful four bedroom two bathroom period semi-detached family house located just a few minutes walk from both Watford Boys Grammar School (0.3 mile) and Watford Metropolitan line train station(0.4 mile). The accommodation is spacious and is presented in excellent order throughout. Downstairs offers a large entrance hall leading to a spacious living room, a superb kitchen/dining room, and downstairs shower room. Upstairs, off the landing, there are four bedrooms (three doubles and one single) and a family bathroom. The loft space provides great potential to convert stpp. The garden is approximately 60 ft in length and mainly laid to lawn. Residents parking is provided on the road.
The house is conveniently situated on Queens Avenue, approximately a mile from Watford Town Centre offering many amenities including the Intu Shopping Centre, imax cinema, bowling, several theatres, and numerous restaurants. Also close by is the popular Cassiobury Park with several cafes and playgrounds, splashpark, and access to the Grand Union Canal and Whippendell Woods.
Entrance Hall
Double glazed window to front, radiator, wood floor, under stairs storage cupboard.
Lounge
13'1"x 11'10"
Double glazed square bay window to front with fitted shutters, radiator, wood floor, period fireplace, picture rail.
Dining Room
22'8"x 19'4" (max - including kitchen)
Recently installed floor to ceiling double glazed windows and door to rear garden, feature exposed brick walls, wood floor, picture rail, open fireplace, open plan to:
Kitchen
Fitted with a range of wall and base units, built-in gas hob, extractor hood, oven, fridge, freezer, and dishwasher, sink unit with mixer tap, radiator, inset spotlights, door to rear garden, two double glazed windows to side, cupboard housing central heating boiler, door to:
Shower Room
Fitted with a tiled shower cubicle, WC, and wash hand basin, heated towel rail, inset spotlights, tiled floor, double glazed window to side.
First Floor Landing
Hatch to boarded loft with light and pull down ladder.
Bedroom One
12'2"x 10'10"
Double glazed square bay window to front, radiator, picture rail.
Bedroom Two
9'10"x 9'10"
Double glazed sash window to rear, radiator, period fireplace, picture rail.
Bedroom Three
10'6"x 8'10"
Double glazed sash window to rear, radiator, period fireplace, built-in cupboard housing hot water tank.
Bedroom Four
7'7"x 6'7"
Double glazed window to front, radiator.
Bathroom
Fitted with a bath with mixer tap and hand shower attachment, WC, and wash hand basin, double glazed window to side, heated towel rail, inset spotlights, tiled floor.
Rear Garden
Side access gate with path to front, patio, lawn, flower borders, two timber sheds, one with electricity connected.
Front Garden
Enclosed garden area and pathway.
Property Location
Similar Properties
Semi-detached house For Sale Watford Semi-detached house For Sale WD18 Watford new homes for sale WD18 new homes for sale Flats for sale Watford Flats To Rent Watford Flats for sale WD18 Flats to Rent WD18 Watford estate agents WD18 estate agents



.png)











