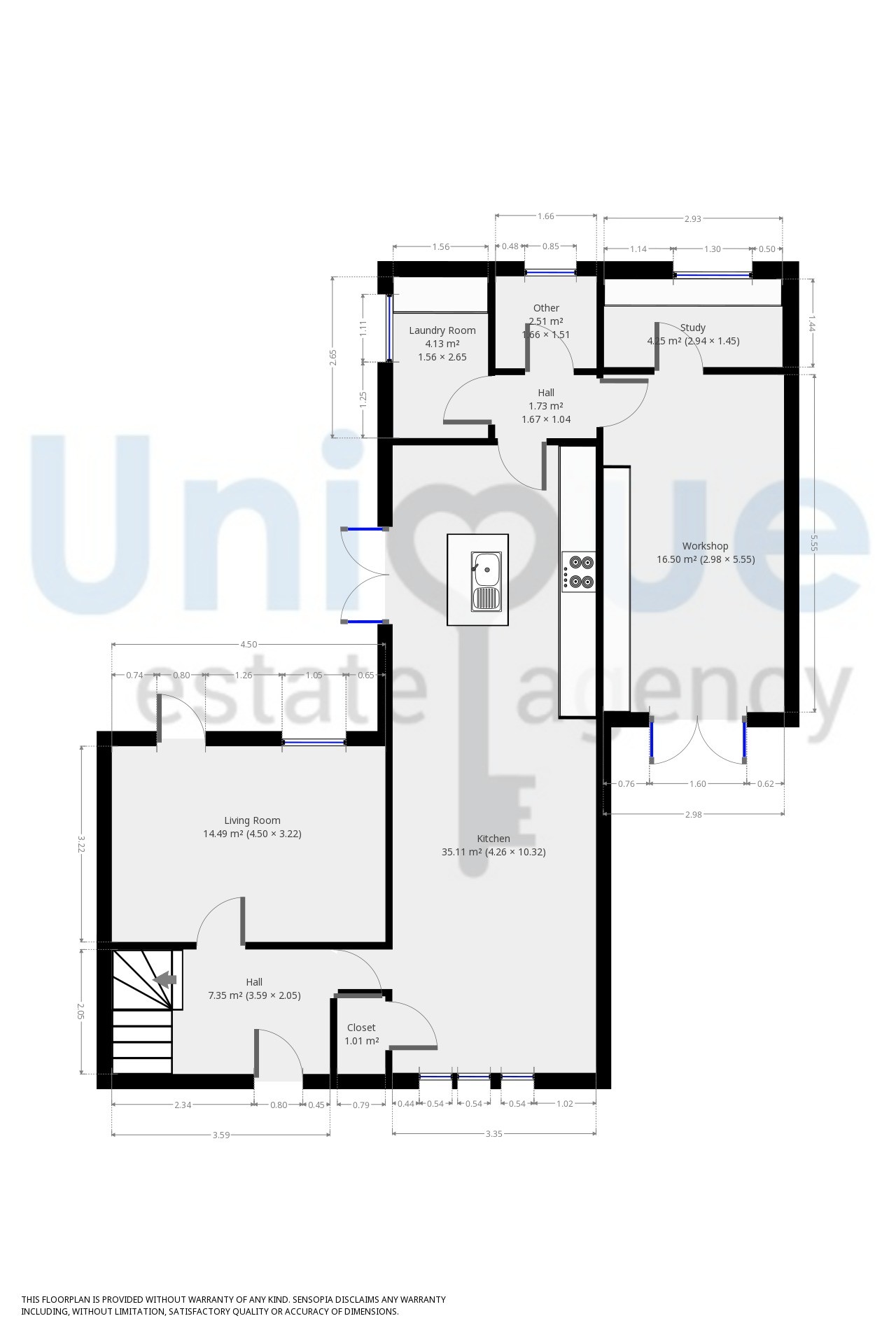3 Bedrooms Semi-detached house for sale in Queens Close, Poulton-Le-Fylde FY6 | £ 199,950
Overview
| Price: | £ 199,950 |
|---|---|
| Contract type: | For Sale |
| Type: | Semi-detached house |
| County: | Lancashire |
| Town: | Poulton-Le-Fylde |
| Postcode: | FY6 |
| Address: | Queens Close, Poulton-Le-Fylde FY6 |
| Bathrooms: | 1 |
| Bedrooms: | 3 |
Property Description
Looking to be ideally located in the heart of Poulton-le-Fylde? Look no further, this unique family home is situated perfectly close to local amenities, transport links and excellent schools and offers modern, spacious living across three floors. What more could you want? This property is also chain free!
The ground floor of the property offers a formal living room with views and access to the rear garden - there is also a bespoke built media unit with integral lighting. The kitchen/living/dining room is a real statement and offers spacious, open-plan living which is perfect for entertaining! The space offers three windows allowing for views of the front of the property and large French doors out on to the rear garden. The kitchen has been designed to a high specification, offering an integral oven, induction hob and modern extractor as well as two refrigerator drawers. Through the back there is access to the utility room, another room which has been plumbed ready for a downstairs W/C and home-office & workshop space.
The first floor of the property offers three double bedrooms and a modern bathroom. The bathroom has been tiled from floor to ceiling and consists of a white, three piece suite; toilet, square basin and bath with over-head shower. There is also a large storage cupboard on the landing. The loft has been renovated and houses a large space with two alcoves. The room is very spacious and offers versatile living - it has been signed off compliantly to building regulations.
Externally, the property has a large driveway to the front and is suitable for parking up to 6 vehicles. The rear garden is south facing and has a large decking area leading down to a gravel area. The rear of the garden leads round to the rear of the extension and has side gate access. The property also has solar panels, making the home very economically friendly keeping running costs down. EPC Rating B
Hallway (3.59m x 2.05m)
Living Room (4.50m x 3.22m)
Kitchen/Living/Diner (10.32m x 4.26m)
Utility Room (2.65m x 1.56m)
Possible Downstairs W.C (1.66m x 1.51m)
Office (2.94m x 1.45m)
Workshop (5.55m x 2.98m)
Master Bedroom (4.06m x 2.72m)
Bedroom Two (3.04m x 2.97m)
Bedroom Three (3.23m x 2.07m)
Bathroom (2.78m x 1.70m)
Loft Room (7.14m x 4.73m)
Property Location
Similar Properties
Semi-detached house For Sale Poulton-Le-Fylde Semi-detached house For Sale FY6 Poulton-Le-Fylde new homes for sale FY6 new homes for sale Flats for sale Poulton-Le-Fylde Flats To Rent Poulton-Le-Fylde Flats for sale FY6 Flats to Rent FY6 Poulton-Le-Fylde estate agents FY6 estate agents



.png)











