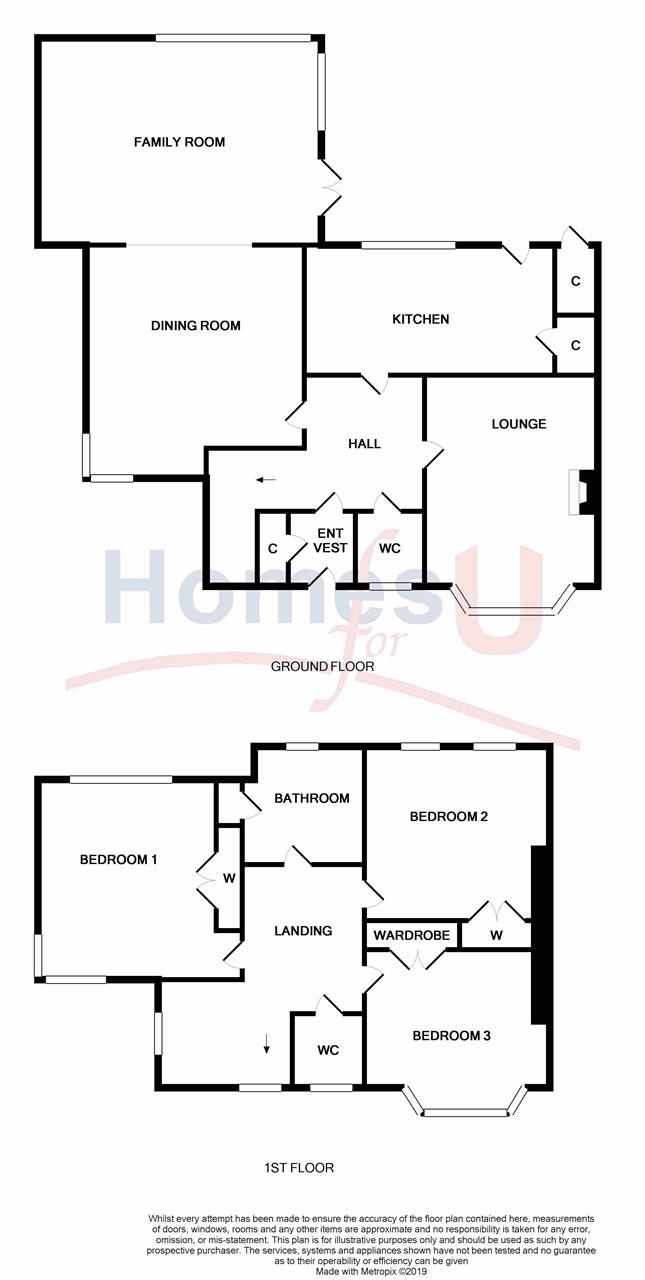3 Bedrooms Semi-detached house for sale in Queens Crescent, Falkirk FK1 | £ 259,995
Overview
| Price: | £ 259,995 |
|---|---|
| Contract type: | For Sale |
| Type: | Semi-detached house |
| County: | Falkirk |
| Town: | Falkirk |
| Postcode: | FK1 |
| Address: | Queens Crescent, Falkirk FK1 |
| Bathrooms: | 3 |
| Bedrooms: | 3 |
Property Description
***outstanding and extended traditional 3 bedroom/3 public semi detached villa in sought after town centre location***
Homes For U are delighted to present to the market this spacious and well presented 3 double bedroom semi detached villa with 3 public rooms including a large rear extension offered in one of Falkirk's most desirable locations. The property enjoys an elevated position within the sought after Arnothill area of Falkirk and provides private landscaped gardens with detached garage to the rear and is a true credit to the current owner. Internally the property consists of spacious entrance hall, w.C, lounge with large bay window and feature wood burning stove, stunning kitchen with integrated appliances and large dining room which provides access to the feature family room at the rear of the property. The first floor provides an excellent sized landing with w.C, impressive bathroom with walk in double shower and 3 double bedrooms. The property further benefits from a loft which is offered as storage only but has been converted into a functional room with Velux roof window and gas central heating and is accessed via the fitted Ramsey ladder. Externally the property is situated on an excellent sized plot which offers private landscaped gardens to the front and rear. The detached single garage and driveway are located at the rear of the property with secure gated access to the rear garden. The property is centrally located and is just a short walk to all local amenities, schools and road and rail networks providing access to Glasgow and Edinburgh within 30 minutes. Early Viewing is Highly Recommended!
Entrance Hall (4.43m (14' 6") x 4.04m (13' 3"))
The spacious entrance hall offers access to all areas of the property.
Lounge (5.00m (16' 5") x 3.92m (12' 10"))
Impressive main lounge with large bay window and feature wood burning stove.
Kitchen (4.48m (14' 8") x 2.54m (8' 4"))
Stunning kitchen with an excellent selection of floor and wall units. The kitchen includes an integrated 6 burner gas hob, chimney extractor, dishwasher, 2 electric ovens, microwave and steamer that are all neff hide and slide. The kitchen further offers integrated floor to ceiling Hotpoint fridge and freezer. Their is space for a washing machine and tumble dryer.
Dining Room (4.27m (14' 0") x 3.90m (12' 10"))
Stunning sized dining room with feature corner window and access to the family room. The room further benefits from Karndean flooring.
Family Room (5.54m (18' 2") x 4.55m (14' 11"))
Excellent sized family room with full height triple glazed windows offering outlook to rear garden.
French doors provide access to the decked area of rear garden and the room benefits from Karndean flooring.
W.C
Located off the main entrance hall.
Staircase & Landing (4.75m (15' 7") x 2.02m (6' 8"))
Spacious landing offers access to 3 double bedrooms, family bathroom, W.C and access to the loft via Ramsey ladder.
W.C
The upper landing offers a separate toilet from the bathroom.
Bathroom (2.21m (7' 3") x 2.02m (6' 8"))
Stunning new bathroom with white 3 piece suite, seperate double shower with seat and wall mounted mixer control. The sink offers a vanity unit and their is a large fitted cupboard for storage.
Bedroom 1 (4.05m (13' 3") x 4.00m (13' 1"))
Double bedroom with integrated double wardrobes and feature corner window
Bedroom 2 (3.92m (12' 10") x 3.35m (11' 0"))
Double bedroom with bespoke fitted wardrobes.
Bedroom 3 (3.93m (12' 11") x 3.71m (12' 2"))
Double bedroom with integrated double wardrobe and feature bay window
Loft
Although only sold as loft space this is a fantastic room ideal for teenagers.
Garden
South facing rear garden with feature decked area.
Landscaped gardens with access to the garage and driveway.
Garage & Driveway
Mono block drive leading to the detached garage located at the rear of the property
Extra Information
Home Report Value: £265,000
Council Tax Band: F
Property Location
Similar Properties
Semi-detached house For Sale Falkirk Semi-detached house For Sale FK1 Falkirk new homes for sale FK1 new homes for sale Flats for sale Falkirk Flats To Rent Falkirk Flats for sale FK1 Flats to Rent FK1 Falkirk estate agents FK1 estate agents



.png)











