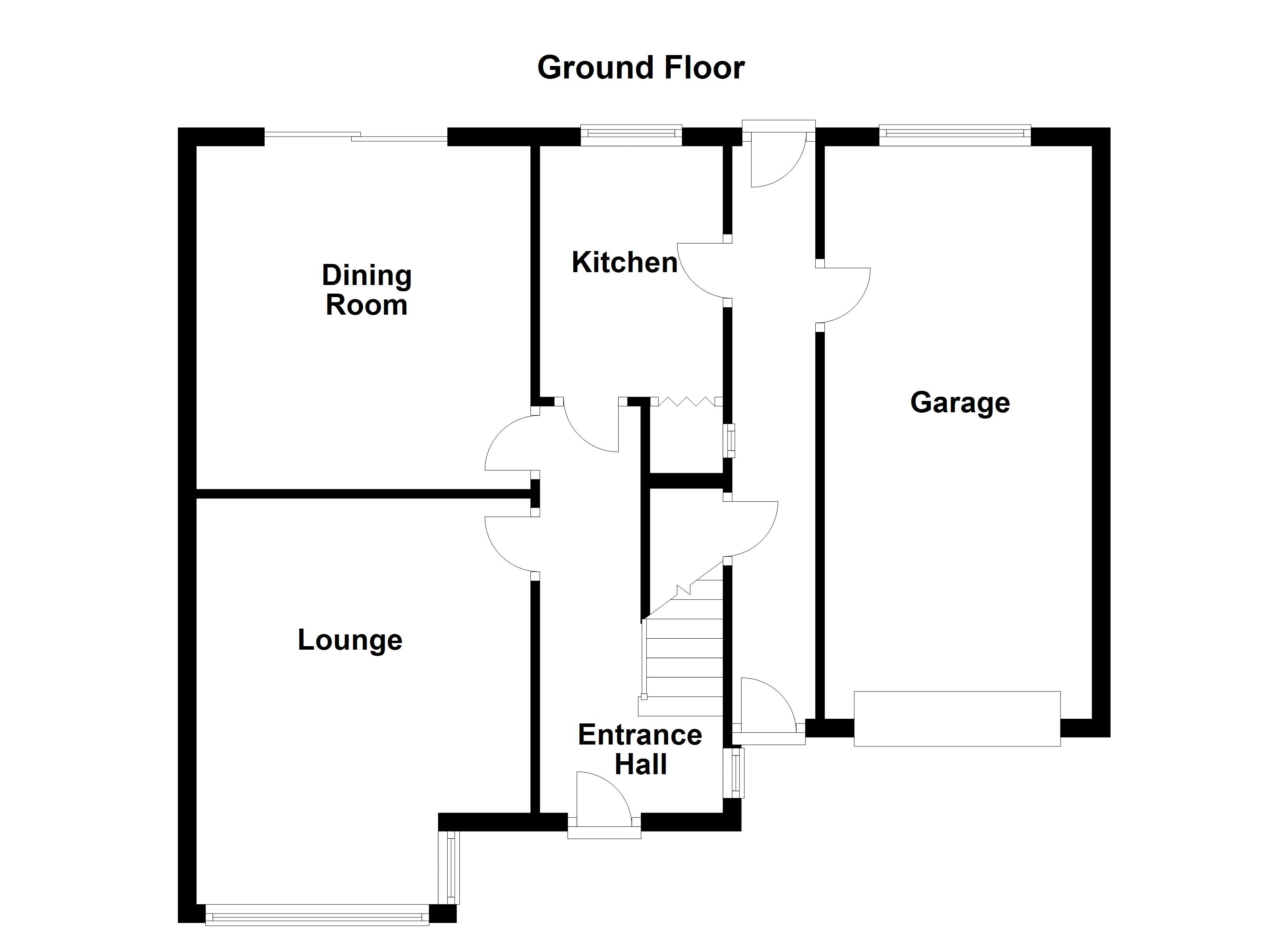4 Bedrooms Semi-detached house for sale in Queens Drive, Ossett WF5 | £ 200,000
Overview
| Price: | £ 200,000 |
|---|---|
| Contract type: | For Sale |
| Type: | Semi-detached house |
| County: | West Yorkshire |
| Town: | Ossett |
| Postcode: | WF5 |
| Address: | Queens Drive, Ossett WF5 |
| Bathrooms: | 1 |
| Bedrooms: | 4 |
Property Description
**guide price £200,000 - £210,000** An ideal opportunity for the growing family is this superbly appointed and extended bay fronted semi detached home with four bedrooms, two reception rooms, off street parking, integral garage and open outlook to the rear over local allotments.
The accommodation briefly comprises entrance hallway, bay fronted lounge, formal dining room and separate kitchen with access to side passage and garage. To the first floor four bedrooms (three doubles - the master enjoying a bay front) and the house bathroom. Outside a planted rockery style front garden with off street parking leading to the integral garage. To the rear a lawned garden with paved seating area, planted border and open outlook over local allotments.
Ossett is a pleasant residential area, which has always proved in demand with the home buyer and is host to a good range of amenities including shops and schools, whilst there is good access to the M1 motorway which is a short distance away.
A full viewing comes highly recommended to appreciate the space and quality accommodation on offer.
Accommodation
entrance hall UPVC double glazed front entrance door leading into the entrance hall. Staircase to the first floor landing, coving to the ceiling, UPVC double glazed window to the side elevation, central heating radiator and doors to the lounge, dining room and kitchen.
Lounge 14' 2" x 11' 8" (4.33m x 3.57m) max, into bay UPVC double glazed window bay window to the front elevation, coving to the ceiling, two wall light points, central heating radiator and an electric fire on a marble hearth with matching interior and surround.
Dining room 12' 5" x 11' 9" (3.79m x 3.59m) Coving to the ceiling, recess to the chimney with tiled interior and wooden surround, central heating radiator and sliding double glazed patio doors to the rear garden.
Kitchen 8' 11" x 6' 5" (2.72m x 1.98m) Cream fronted base and wall units with laminate work surface and fully tiled walls. 1.5 stainless steel sink and drainer with additional fresh water filter tap, space with gas point for a free standing oven and hob, space for an under counter fridge, tile effect laminate flooring and central heating radiator. Folding door to an understairs storage cupboard. UPVC double glazed window to the rear and UPVC double glazed door to the side passage.
Side passage Solid wood front and rear entrance doors, understairs storage cupboard and access to the integral garage.
Integral garage A spacious garage with a roller shutter door to the front, plumbing and space for washing machine, wash basin with hot and cold water feed, double glazed window to the rear.
First floor landing Loft access, coving to the ceiling and access to four bedrooms and the house bathroom/w.C.
Bedroom one 14' 2" x 11' 9" (4.33m x 3.60m) max, into bay, including wardrobes Hardwood walk-in bay window to the front elevation with internal secondary glazing, two wall light points, coving to the ceiling, central heating radiator and fitted wardrobes with drawers.
Bedroom two 11' 9" x 12' 5" (3.60m x 3.79m) including wardrobes Fitted wardrobes with mirrored sliding doors, water cylinder cupboard, central heating radiator and UPVC double glazed window to the rear elevation and coving to the ceiling.
Bedroom three 12' 9" x 10' 8" (3.89m x 3.26m) Hardwood window to the front elevation with internal secondary glazing, coving to the ceiling, central heating radiator and fitted wardrobes with drawers.
Bedroom four 6' 7" x 6' 3" (2.03m x 1.92m) Inset spotlights to the ceiling, coving to the ceiling, central heating radiator and hardwood window to the front elevation with internal secondary glazing.
House bathroom/W.C. 8' 5" x 6' 5" (2.59m x 1.98m) Three piece suite comprising corner bath with electric shower over, low flush w.C. And pedestal wash basin. UPVC double glazed frosted windows to the side and rear elevations, fully tiled walls, central heating radiator and further chrome ladder style towel radiator.
Outside To the front, the property has a paved garden with rockery style planted border and a block paved driveway providing off street parking leading to the integral garage. The rear garden enjoys a good degree of privacy being mainly laid to lawn with planted borders, timber shed, greenhouse and an outlook over the allotment to the rear.
Viewings To view please contact our Ossett office and they will only be too pleased to arrange a suitable appointment.
EPC rating To view the full Energy Performance Certificate please call into one of our six local offices.
Layout plans These floor plans are intended as a rough guide only and are not to be intended as an exact representation and should not be scaled. We cannot confirm the accuracy of the measurements or details of these floor plans.
Property Location
Similar Properties
Semi-detached house For Sale Ossett Semi-detached house For Sale WF5 Ossett new homes for sale WF5 new homes for sale Flats for sale Ossett Flats To Rent Ossett Flats for sale WF5 Flats to Rent WF5 Ossett estate agents WF5 estate agents



.png)










