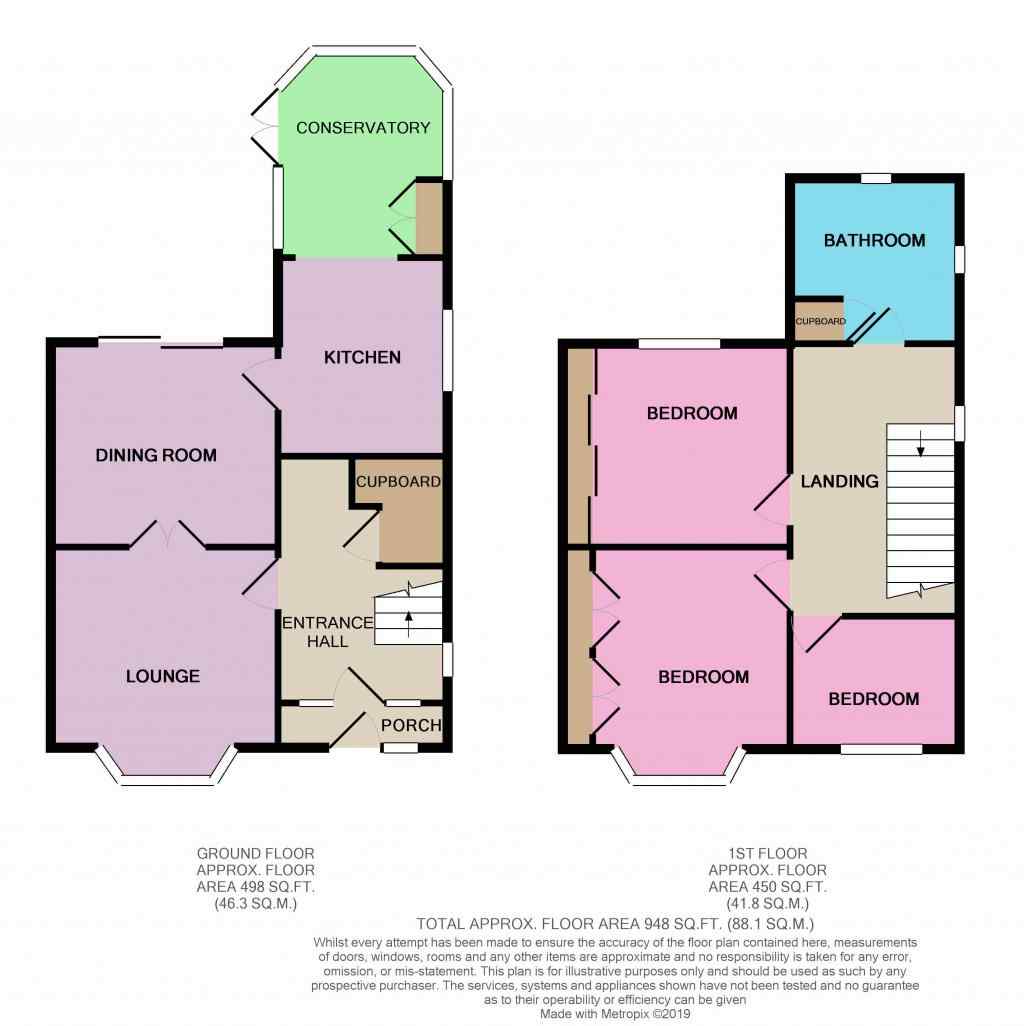3 Bedrooms Semi-detached house for sale in Queens Park Drive, Crewe CW2 | £ 200,000
Overview
| Price: | £ 200,000 |
|---|---|
| Contract type: | For Sale |
| Type: | Semi-detached house |
| County: | Cheshire |
| Town: | Crewe |
| Postcode: | CW2 |
| Address: | Queens Park Drive, Crewe CW2 |
| Bathrooms: | 1 |
| Bedrooms: | 3 |
Property Description
With an abundance of living space and well-proportioned rooms throughout, this home has a great location which offers excellent transport links and a reputable school catchment area with good Ofsted ratings.
This property has a welcoming entrance porch with stained glass windows which leads to a large entrance hall which gives access to the stairs and under-stair storage cupboard. The Lounge is off the hallway which showcases a fire place, a wide bay window and double doors leading to the dining room which has views of the rear garden. There is a modern fitted kitchen with a conservatory off it which completes the first floor. To the second floor the master bedroom is nothing but impressive in size with integrated wardrobes and views of Queens Park. The second bedroom is a spacious double in size with integrated wardrobes and views of the rear garden, bedrooms three is a single bedroom. There is a family bathroom with a four piece suite to complete the upstairs. Outside there is a spacious front and rear garden with a single garage and off road parking for multiple cars.
This home includes:
- Porch
- Entrance Hall
4.28m x 2.54m (10.8 sqm) - 14' x 8' 4" (117 sqft)
A spacious hall way with an under-stair cupboard, carpets, a radiator and a door leading to the lounge. - Lounge
3.56m x 3.31m (11.7 sqm) - 11' 8" x 10' 10" (126 sqft)
Having carpets, a front aspect bay window, a gas fire with a marble hearth and a wooden surround and double doors leading into the dining room. - Dining Room
3.57m x 3.67m (13.1 sqm) - 11' 8" x 12' (141 sqft)
Having carpets, a radiator, sliding doors leading to the rear garden and a door leading to the kitchen. - Kitchen
3.17m x 2.5m (7.9 sqm) - 10' 4" x 8' 2" (85 sqft)
A modern kitchen with a range of matt grey wall, drawer and base units with wooden preparation surfaces over and having an integrated dishwasher, a fridge, a Zanussi stacked oven, gas hob with extractor hood over, white splash back tiles, tiled flooring, two side aspect windows and down-lighting. - Conservatory
4m x 2.5m (10 sqm) - 13' 1" x 8' 2" (108 sqft)
Having double glazed windows throughout and side aspect patio doors, wooden flooring, a cupboard having space and plumbing for a washing machine and also housing the Worcester boiler and a wooden breakfast bar. - Landing
3.1m x 2.52m (7.8 sqm) - 10' 2" x 8' 3" (84 sqft)
Having carpets, a side aspect window and loft access. - Bedroom 1
3.56m x 3.31m (11.7 sqm) - 11' 8" x 10' 10" (126 sqft)
Having a front aspect bay window overlooking Queens Park, laminate flooring, built in wardrobes and a radiator. - Bedroom 2
3.57m x 3.31m (11.8 sqm) - 11' 8" x 10' 10" (127 sqft)
Having a rear aspect window, carpets, built in mirrored wardrobes and a radiator. - Bedroom 3
2.4m x 2.52m (6 sqm) - 7' 10" x 8' 3" (65 sqft)
Having a front aspect window, carpets, storage shelves and a radiator. - Bathroom
2.54m x 2.49m (6.3 sqm) - 8' 4" x 8' 2" (68 sqft)
Having a jacuzzi bathtub, a stand alone shower, a pedestal wash basin, a low level wc, a chrome towel radiator, built in cupboard with shelves, ceramin tiled flooring and a rear and side window. - Garage
Having a double glazed door at the back and a up and over door at the front with power and light. - Garden
Having a flagged patio area with a landscaped lawned area with a pond with trees and shrubs surrounding the garden. To the front is a lawned area with off road parking for two cars.
Please note, all dimensions are approximate / maximums and should not be relied upon for the purposes of floor coverings.
Additional Information:
Band C
Marketed by EweMove Sales & Lettings (Sandbach & Middlewich) - Property Reference 22141
Property Location
Similar Properties
Semi-detached house For Sale Crewe Semi-detached house For Sale CW2 Crewe new homes for sale CW2 new homes for sale Flats for sale Crewe Flats To Rent Crewe Flats for sale CW2 Flats to Rent CW2 Crewe estate agents CW2 estate agents



.png)











