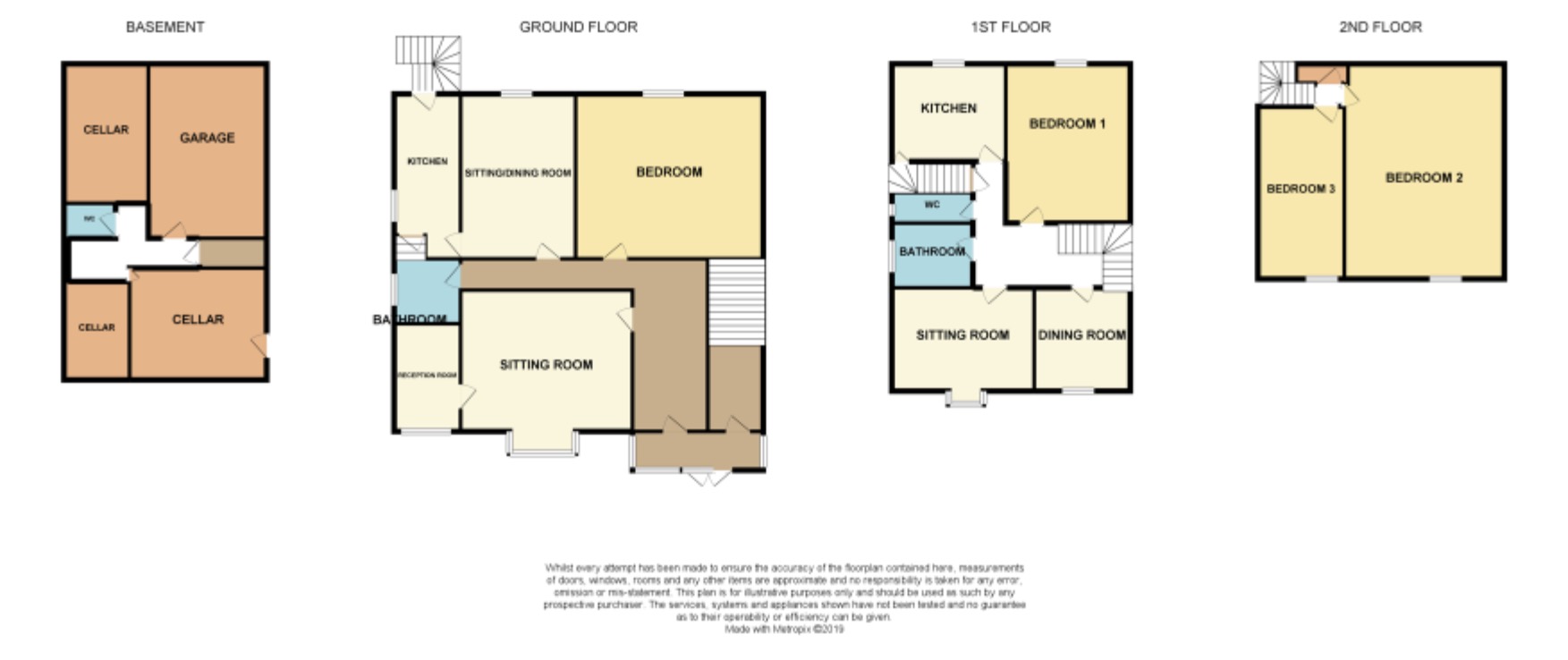6 Bedrooms Semi-detached house for sale in Queens Road, Harrogate HG2 | £ 900,000
Overview
| Price: | £ 900,000 |
|---|---|
| Contract type: | For Sale |
| Type: | Semi-detached house |
| County: | North Yorkshire |
| Town: | Harrogate |
| Postcode: | HG2 |
| Address: | Queens Road, Harrogate HG2 |
| Bathrooms: | 2 |
| Bedrooms: | 6 |
Property Description
Situated in a conservation area close to the bustling Harrogate town centre this prestigious semi detached house is located on one of the most sought after roads in the Spa town. It has been thoughtfully converted into two apartments. Both have high ceilings and contain much of the original features. Converting back in to a substantial family home could be achievable relatively easily.The apartments are approached via a small number of steps which lead to a entrance porch. The first apartment is on the ground floor and has 1-2 bedrooms, the basement (which could be converted to create more living space) is accessed via the kitchen. The second is on the first floor and is a duplex apartment with 3 bedrooms. Both apartments have gas central heating. There is a large driveway which leads to a garage at the rear of the premises.
Entrance vestibule; Access to both apartments
Ground floor apartment
Hallway leading to kitchen ; 2.08 x 5.05 (6’10" x 16’6") full range of kitchen appliances, oven and hob, fitted kitchen with Quartz worktops door to rear. Rear door leading to rear garden. Access to basement rooms.
Dining room; 3.3 x 5.17 (10’10" x 16’11’’)
bathroom; 2.08 X 3.43 (6’10’’ x 11’3’’) toilet, wash basin and shower
bedroom; 3.96 x 5.17 (13’0’’ x 16’11’’)
sitting room; 5.38 X 4.43 (17’8’’ x 14’6’’) with large bay window overlooking the font garden
day room; 3.4 X 1.99 (6’10’’ x 6’6’’) Situated off the sitting room
cellar 1; 2.08 x 3.49 (6.9x 11’’6’)
cellar 2; 4.3 x 5.6. 14’1’’ x 18’2’’
1st floor apartment
Stairway to hall way
Sitting room; 4.46 X 3.24 (14’8’’ x 10’7’’) bay window with views over front garden
dining room; 3.01 X 3.24 (9’10’’ x 10’7’’) with views over front garden
kitchen; 3.57 X 3.06 (11’8’’ x 10th’) fitted with a full range of fitted units hob and oven and kitchen appliances
bathroom; 2.54 x 2.03 (8’4’’ x 6’8’’) 5 piece bathroom suite
bedroom; 3.9 X 5 (12’10’’ x 16’5’’)2nd floor
Stairway to landing
Bedroom 2; 3.76 X 6.63 (12’4’’ X 21'9'')
bedroom 3; 2.7 X 5,54 (13’ x 17’9’’)
garage; 5.1 x 3.6 (16'11' x 11'9'')
outside; There is a large mature garden to the front of the property and a driveway leading to the rear where there is parking and a garage with further basement rooms.
Property Location
Similar Properties
Semi-detached house For Sale Harrogate Semi-detached house For Sale HG2 Harrogate new homes for sale HG2 new homes for sale Flats for sale Harrogate Flats To Rent Harrogate Flats for sale HG2 Flats to Rent HG2 Harrogate estate agents HG2 estate agents



.png)











