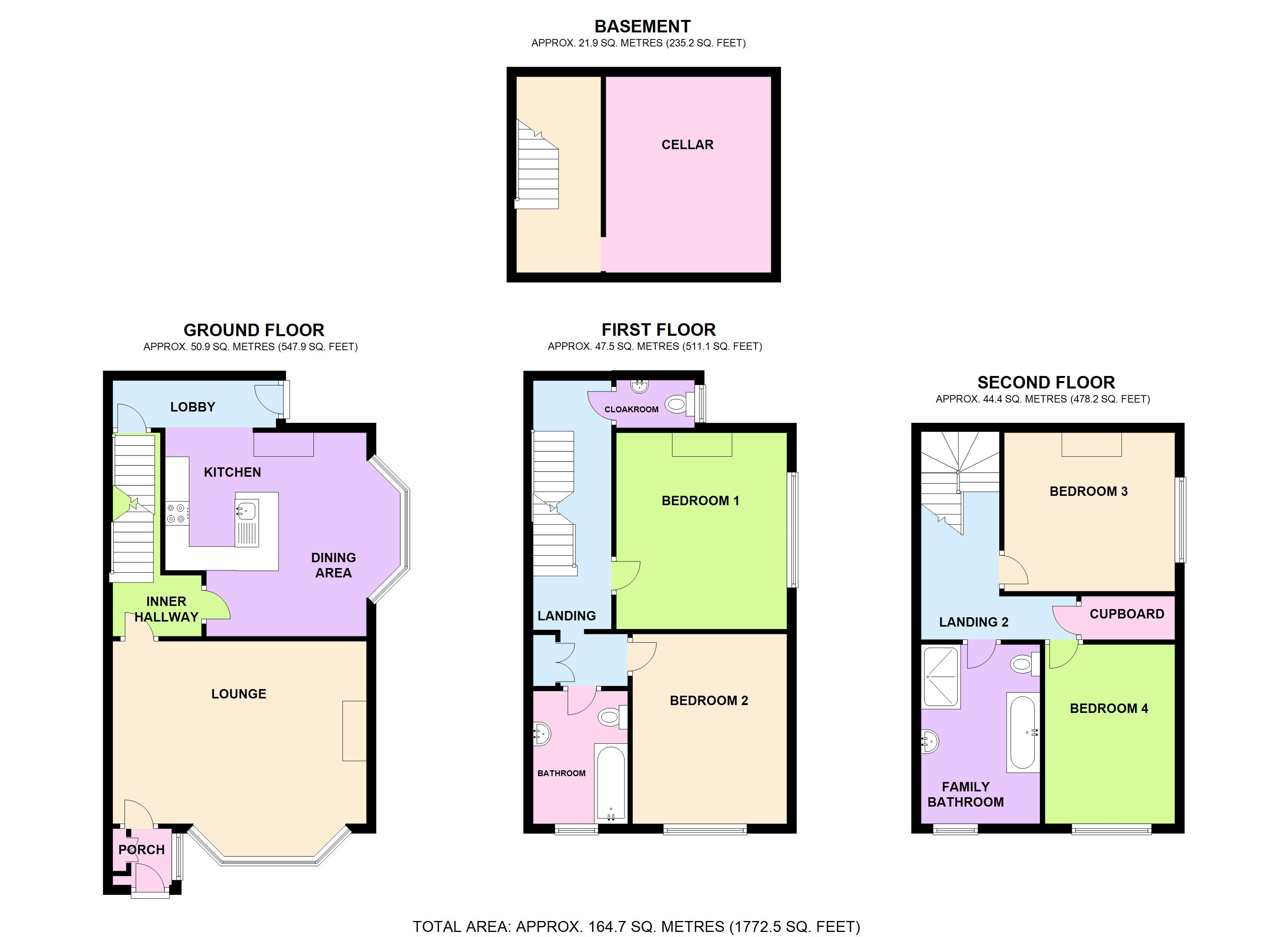4 Bedrooms Semi-detached house for sale in Queens Road, Llandudno, Conwy LL30 | £ 248,000
Overview
| Price: | £ 248,000 |
|---|---|
| Contract type: | For Sale |
| Type: | Semi-detached house |
| County: | Conwy |
| Town: | Llandudno |
| Postcode: | LL30 |
| Address: | Queens Road, Llandudno, Conwy LL30 |
| Bathrooms: | 2 |
| Bedrooms: | 4 |
Property Description
Overview
House Network are delighted to offer this Incredibly spacious and bright four bedroom semi detached home located conveniently for access to Llandudno town centre yet with a semi rural feel overlooking open fields plus fantastic commuting links. The impressive accommodation comprises: Porch, 17ft living room, 15ft x 14ft kitchen dining room, four double bedrooms, two contemporary style bathrooms, cellar and cloakroom. Externally there is block paved off road parking and 60ft lawn and separate patio. The property covers approximately 1772 sqft.
Viewings via house network ltd.
Porch
Window to side, storage cupboard, fitted carpet flooring.
Lounge 14'9 x 17'5 (4.50m x 5.31m)
Bay window to front, fireplace set in ornate surround, radiator, fitted carpet flooring, decorative coving to ceiling.
Inner Hallway
Fitted carpet flooring, stairs.
Kitchen Diner 14'0 x 15'1 (4.26m x 4.60m)
Fitted with a matching range of base and eye level units with worktop space over, stainless steel sink with mixer tap, plumbing for washing machine, space for fridge and cooker, vinyl flooring, open plan dining area with bay window to side, ornamental fireplace with ornate surround.
Lobby
Radiator, vinyl flooring.
Cellar 13'5 x 11'4 (4.10m x 3.46m)
Radiator with power and light connected, open plan.
Landing
Storage cupboard, stairs, double door.
Cloakroom
Window to side, fitted with two piece suite comprising, wash hand basin and high-level flush WC, tiled splashback, wooden flooring.
Bedroom 1 13'11 x 11'9 (4.25m x 3.57m)
Window to side, radiator, fitted carpet flooring.
Bedroom 2 13'0 x 10'7 (3.97m x 3.23m)
Window to front, radiator, fitted carpet flooring.
Bathroom
Fitted with three piece suite comprising panelled bath with electric shower over and glass screen, vanity wash hand basin with storage under and mixer tap and low-level WC, tiling to all walls, window to front, heated towel rail, tiled flooring.
Landing 2
Fitted carpet, cupboard with boiler.
Bedroom 3 10'11 x 11'9 (3.32m x 3.57m)
Window to side, radiator, fitted carpet flooring.
Bedroom 4 13'1 x 8'11 (4.00m x 2.72m)
Window to front, radiator, fitted carpet flooring.
Family Bathroom
Fitted with four piece suite comprising panelled bath with mixer tap, vanity wash unit with storage under and mixer tap, double shower enclosure with electric shower and low-level WC, tiling to all walls, window to front, heated towel rail, tiled flooring.
Outside
Externally there is block paved off road parking and 60ft lawn and separate patio.
Property Location
Similar Properties
Semi-detached house For Sale Llandudno Semi-detached house For Sale LL30 Llandudno new homes for sale LL30 new homes for sale Flats for sale Llandudno Flats To Rent Llandudno Flats for sale LL30 Flats to Rent LL30 Llandudno estate agents LL30 estate agents



.png)


