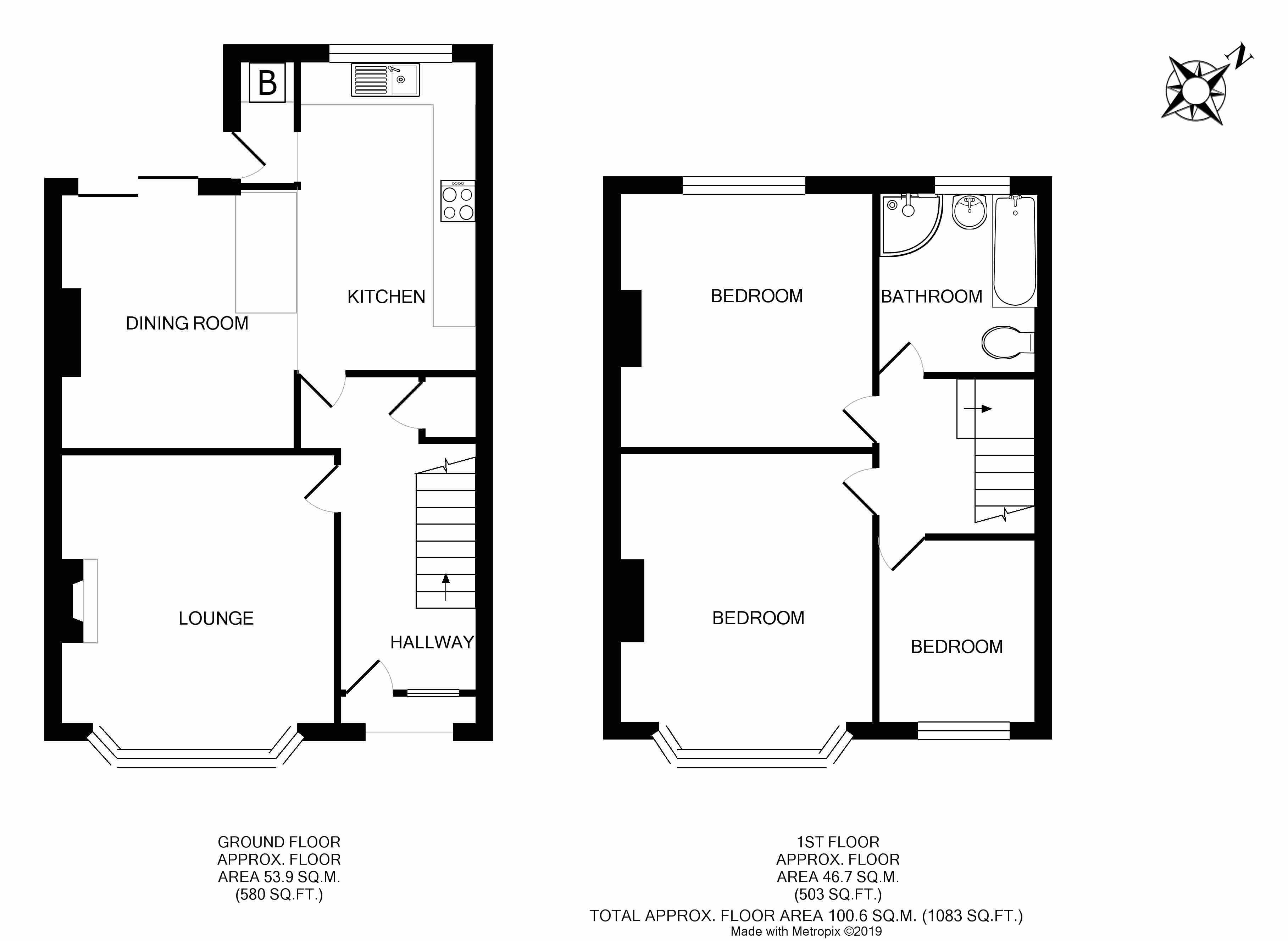3 Bedrooms Semi-detached house for sale in Queensholm Drive, Downend, Bristol BS16 | £ 375,000
Overview
| Price: | £ 375,000 |
|---|---|
| Contract type: | For Sale |
| Type: | Semi-detached house |
| County: | Bristol |
| Town: | Bristol |
| Postcode: | BS16 |
| Address: | Queensholm Drive, Downend, Bristol BS16 |
| Bathrooms: | 0 |
| Bedrooms: | 3 |
Property Description
Hunters are delighted to offer for sale this well presented 1950's built semi-detached house which is conveniently positioned within the sought Bromley Heath area and is a short walk to the local schools, park, shops and pub.
The Avon Ring Road and Cycle path are within close proximity offering excellent transport links.
The well presented living accommodation comprises to the ground floor: Entrance hall, lounge with feature fireplace, open plan kitchen/diner with patio doors leading out to decking/veranda with oak effect kitchen units and utility cupboard.
To the first floor can be found 2 double bedrooms, single bedroom and family bathroom with shower cubicle.
The property further benefits from having: Double glazing, gas central heating, a large lawn rear garden with a raised veranda laid to decking and access to cellar storage, detached single garage and a driveway providing ample off street parking.
Properties of this style are extremely popular for those seeking a good size family home and an early inspection comes highly recommended.
Entrance
Via a storm porch, opaque UPVC double glazed door leading to:
Entrance hallway
Opaque UPVC double glazed window to front, coved ceiling, picture rail, tiled floor, radiator, 2 under stair storage cupboards (one housing electric meter), stairs rising to first floor accommodation, oak veneer glazed panelled doors leading to:
Lounge
4.37m (14' 4") (into bay) x 4.04m (13' 3")
UPVC double glazed bay window to front, coved ceiling, picture rail, 2 wall lights, TV point, feature marble effect fireplace with wood mantel surround, gas coal flame effect fire inset.
Kitchen/diner
6.25m (20' 6") (widest point) x 4.78m (15' 8") (furthest point)
kitchen area
4.62m (15' 2") x 2.54m (8' 4")
UPVC double glazed window to rear, coved ceiling, range of oak effect wall and base units, laminate roll edged work top incorporating a single stainless steel sink bowl unit with mixer tap, tiled splash backs, tiled floor, space for cooker (electric cooker point), space and plumbing for dish washer, space for tumble dryer, space for fridge freezer, radiator, halogen downlighters, opening to outer lobby, opening leading to:
Dining room
3.76m (12' 4") x 3.56m (11' 8")
Coved ceiling, picture rail, radiator, UPVC double glazed patio door leading out to veranda/decking.
Outer lobby
Tiled floor, opaque UPVC Double glazed door leading out to veranda/decking, doorway access to utility cupboard ( laminate work top, space and plumbing for washing machine, wall mounted Worcester combination boiler supplying gas central heating and hot water).
First floor accommodation:
Landing
UPVC double glazed window to side, loft hatch, picture rail, doors leading to:
Bedroom one
4.55m (14' 11") (into bay) x 3.58m (11' 9")
UPVC double glazed bay window to front, coved ceiling, picture rail, built in box seat to bay with storage, fitted wardrobes.
Bedroom two
3.76m (12' 4") x 3.58m (11' 9")
UPVC double glazed window to rear with far reaching views, radiator, stripped and varnished floorboards.
Bedroom three
2.57m (8' 5") x 2.51m (8' 3")
UPVC double glazed window to front, radiator.
Bathroom
Opaque UPVC double glazed window to rear, white suite comprising: Panelled bath, pedestal wash hand basin, close coupled W.C, corner shower cubicle housing a Mira mains shower cubicle, stripped and varnished floorboards, part tiled walls, halogen downlighters, double radiator.
Outside:
Rear garden
Raised veranda laid to decking, with steps leading down to a split level patio laid to brick paving, split level lawn, well stocked plant/shrub borders, variety of trees, door access to cellar storage, water tap, 2 security lights, side gated access, enclosed by boundary wall and fence.
Front garden
Laid to lawn plant/shrub borders, security light to front of house, enclosed by boundary wall.
Driveway
Laid to brick paving providing off street parking for several cars, leading to:
Garage
SIngle detached with up and over door, power and light.
Property Location
Similar Properties
Semi-detached house For Sale Bristol Semi-detached house For Sale BS16 Bristol new homes for sale BS16 new homes for sale Flats for sale Bristol Flats To Rent Bristol Flats for sale BS16 Flats to Rent BS16 Bristol estate agents BS16 estate agents



.png)











