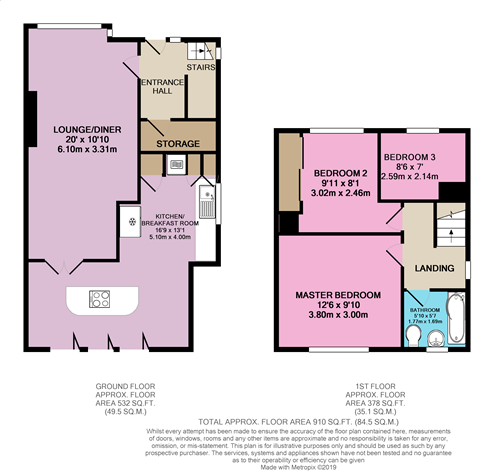3 Bedrooms Semi-detached house for sale in Queensthorpe Avenue, Bramley, Leeds LS13 | £ 195,000
Overview
| Price: | £ 195,000 |
|---|---|
| Contract type: | For Sale |
| Type: | Semi-detached house |
| County: | West Yorkshire |
| Town: | Leeds |
| Postcode: | LS13 |
| Address: | Queensthorpe Avenue, Bramley, Leeds LS13 |
| Bathrooms: | 1 |
| Bedrooms: | 3 |
Property Description
This property is very well maintained and finished to a high standard throughout. Comprises of Spacious Lounge/Diner, large Kitchen, Three Bedrooms and House Bathroom. To the outside the front Driveway provides off-street parking leading to a Tandem Garage. A good sized Enclosed rear Garden, with both Generous sized paved patio, decked area's and artificial lawn area providing lots of space for you and your family to enjoy. It will make a fantastic family home!
The location, space (both inside and out), layout and presentation result in a home that must be viewed to be fully appreciated. Well positioned for popular schools and a variety of local amenities and within minutes of the motorway network for easy commuting. This home won't be around for long, so book your viewing before it's too late!
This home includes:
- Entrance Hall
A spacious Entrance leads to the Living room and stairs to the first floor. With beautiful Quartz floor tiles and a good size storage cupboard. - Living/Dining Room
6.1m x 3.3m (20.1 sqm) - 20' x 10' 9" (216 sqft)
A very generous bright and spacious room flooded with natural light having a bay window to the front with a neutral contemporary decor and feature Bio Ethanol fire. There is a good size dining area defined with beautiful Quartz floor tiles.
This room is a lovely space where the family can gather. - Kitchen
5.09m x 4m (20.4 sqm) - 16' 8" x 13' 1" (219 sqft)
A stunning contemporary kitchen with a modern range of soft-closing white gloss base and wall mounted units and central Island/breakfast bar with stylish Quartz worktops, benefiting from integrated appliances including electric hob, double oven, microwave, washing machine, dishwasher and space for a free-standing American style fridge/freezer. Beautiful porcelain floor tiles finish this stylist look with Bi-folding doors leading to the rear garden area ideal for those family gatherings. - Bedroom 1
3.8m x 3m (11.4 sqm) - 12' 5" x 9' 10" (122 sqft)
To the rear a superb Master bedroom with beautiful decor in a contemporary theme, with wall mounted inset TV and feature Bio Ethanol fire. - Bedroom 2
3m x 2.46m (7.3 sqm) - 9' 10" x 8' (79 sqft)
A further generous double bedroom with fitted wardrobes finished in a neutral decor. - Bedroom 3
2.59m x 2.14m (5.5 sqm) - 8' 5" x 7' (59 sqft)
To the front a generous single bedroom with feature fibre optic ceiling lights. - Bathroom
1.77m x 1.69m (2.9 sqm) - 5' 9" x 5' 6" (32 sqft)
Comprising of a p-shaped shower bath with shower over, low flush WC and a pedestal wash hand basin. The finish is complete with contemporary wall tiles, Quartz floor tiles and Plastic ceiling. - Exterior
To the front and side a drive leads to a Tandem garage which has light and power. The rear garden is generous and enclosed with decked areas and Indian flagged paved patio. Having artificial lawn to both the front and rear make it an all year round usable garden, plenty of outdoor space, ideal for entertaining family and friends.
Please note, all dimensions are approximate / maximums and should not be relied upon for the purposes of floor coverings.
Marketed by EweMove Sales & Lettings (Bramley) - Property Reference 21492
Property Location
Similar Properties
Semi-detached house For Sale Leeds Semi-detached house For Sale LS13 Leeds new homes for sale LS13 new homes for sale Flats for sale Leeds Flats To Rent Leeds Flats for sale LS13 Flats to Rent LS13 Leeds estate agents LS13 estate agents



.png)










