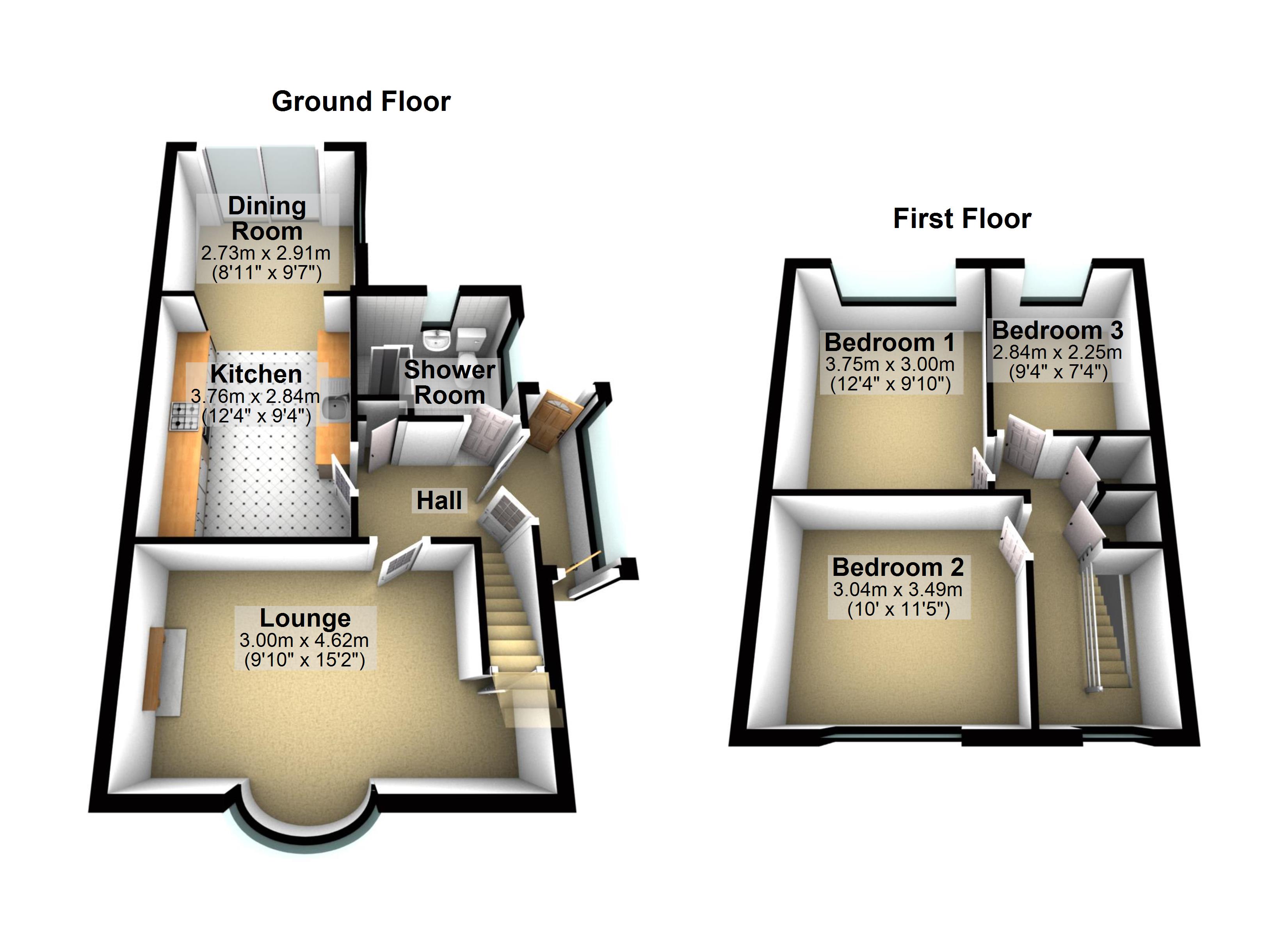3 Bedrooms Semi-detached house for sale in Queensway, Great Cornard, Sudbury CO10 | £ 260,000
Overview
| Price: | £ 260,000 |
|---|---|
| Contract type: | For Sale |
| Type: | Semi-detached house |
| County: | Suffolk |
| Town: | Sudbury |
| Postcode: | CO10 |
| Address: | Queensway, Great Cornard, Sudbury CO10 |
| Bathrooms: | 1 |
| Bedrooms: | 3 |
Property Description
Palmer & partners - Sat on a generous corner position in Great Cornard this property hosts a wealth of future potential and must be seen to be appreciated. There is off road parking to the rear with a detached garage in addition to a generous wrap around garden, front porch, three bedrooms, ground floor shower room and extended kitchen with a dining room.
Subject to planning we believe the property offers plenty of future potential to be substantially extended either to the rear over the top over the extended kitchen or to the side where there is a wealth of wrap around garden (stp). The property is situated on the corner of Queensway and Highbury Way meaning that is within walking distance to the local shops, bus links and school. The wealth of wrap around garden starts at the front and is bordered by a neatly tended hedgerow with a front gate. The front gate and pathway leads to the side garden, providing access to the porch, shed, and patio area. Further to this is a lawn laid rear garden with inset shrubs and fencing to the sides in addition to a detached garage and off road parking with double gates onto Highbury Way. The dining room extension has patio doors at the rear and is a lovely addition to the kitchen. It is laid in tiled flooring with radiator heating and a window to the side. The open archway links the kitchen to the dining room and is galley style with plenty of work surface space, spotlighting, and eye and low level storage units. Further features also include; tiled flooring, half tiled walls, space for white goods and fridge freezer, stainless steel sink and drainer unit and under counter lighting. Converted from a bathroom the downstairs shower room is a modern suite with a large walk-in shower, tiled walls, WC with hidden cistern, sink and chrome heated towel rail.
At the front aspect is the main reception room with a bow style double glazed window that enjoys views out to the mature greensward in front and also benefits under stairs storage space. The first floor offers three well proportioned bedrooms and loft hatch access, in addition to over stairs storage space. The master bedroom is finished to a tasteful decor with plush new carpets, fitted wardrobes and a window to the garden.
Entrance Porch
To the side of the property there is a double glazed entrance porch with tiled flooring, and a door in to the entrance hallway.
Entrance Hallway
Tiled flooring, fitted cupboard, carpet stairs rising to the first floor and radiator heating.
Kitchen (3.76m (12' 4") x 2.84m (9' 4"))
Tiled flooring and splash backs, spotlighting, under counter lighting, extractor fan and freestanding electric oven (N/T), stainless steel sink and drainer, laminate work surface, space for white goods and fridge freezer. Open arch leads to the dining room.
Dining Room (2.73m (8' 11") x 2.91m (9' 7"))
Tiled flooring, radiator heating, double glazed patio doors to the garden and double glazed window to the side aspect.
Lounge (3.00m (9' 10") x 4.62m (15' 2"))
Bow style double glazed window enjoying views to the mature greensward to the front, radiator heating, carpet flooring, under stairs storage space and feature fireplace.
Ground Floor Shower Room
A modern and well-presented suite incorporating a large walk-in shower, tiled walls, sleek chrome heated towel rail, WC with hidden cistern, wash hand basin with vanity unit below and double glazed window to the rear aspect.
Bedroom One (3.75m (12' 4") x 3.00m (9' 10"))
Carpet flooring, fitted cupboards, double glazed window to rear aspect and radiator heating.
Bedroom Two (3.04m (10' 0") x 3.49m (11' 5"))
Double glazed window to the front aspect enjoying greensward views, carpet flooring, radiator heating and alcove storage.
Bedroom Three (2.84m (9' 4") x 2.25m (7' 5"))
Double glazed window to rear aspect, carpet flooring, and radiator heating.
Gardens & Off Road Parking
The property sits on a generous corner position that is mainly laid to lawn. To the front there is a path leading to a side gate with neatly tended hedgerows. The rear garden is mainly laid to lawn with a small patio area, timber shed, timber fence panels to the side, double gates on to Highbury Way. It has concrete off road parking with a detached garage that has an up and over door, power and light with a window to the side.
Property Location
Similar Properties
Semi-detached house For Sale Sudbury Semi-detached house For Sale CO10 Sudbury new homes for sale CO10 new homes for sale Flats for sale Sudbury Flats To Rent Sudbury Flats for sale CO10 Flats to Rent CO10 Sudbury estate agents CO10 estate agents



.png)





