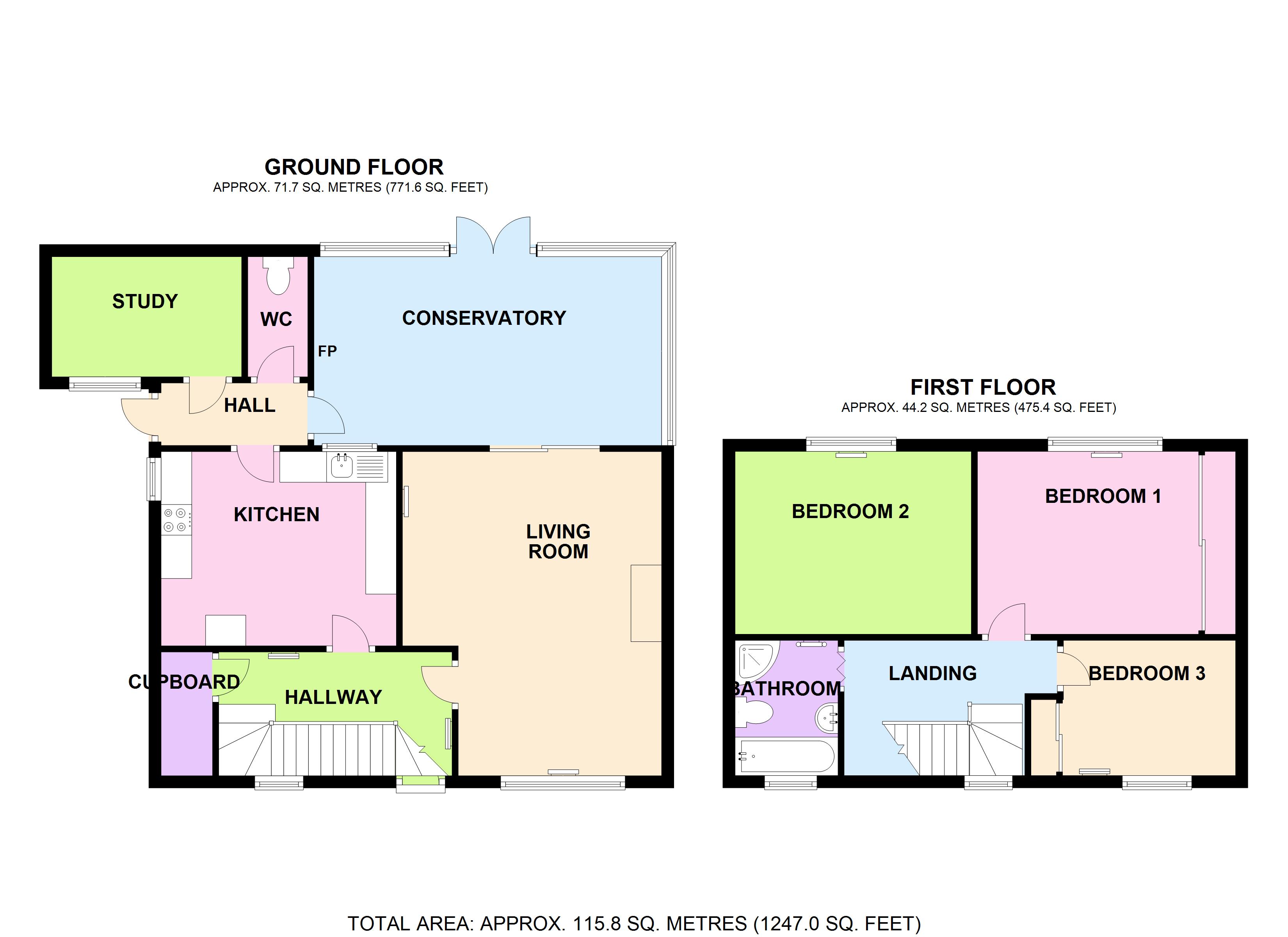3 Bedrooms Semi-detached house for sale in Queensway, Skellingthorpe, Lincoln, Lincolnshire LN6 | £ 189,950
Overview
| Price: | £ 189,950 |
|---|---|
| Contract type: | For Sale |
| Type: | Semi-detached house |
| County: | Lincolnshire |
| Town: | Lincoln |
| Postcode: | LN6 |
| Address: | Queensway, Skellingthorpe, Lincoln, Lincolnshire LN6 |
| Bathrooms: | 1 |
| Bedrooms: | 3 |
Property Description
Overview
House Network Ltd are pleased to offer to the market this spacious three bedroom semi-detached family home. This property offers large conservatory and wonderful rear gardens with feature pond. This is a fantastic opportunity to purchase a wonderful family home and is not to be missed.
The accommodation comprises on the ground floor; spacious hallway with large storage cupboard, living room, kitchen and dining room, inner hallway giving access to downstairs W/C and study/utility room and spacious conservatory. Stairs rise from the hallway to the first floor landing offering three good sized bedrooms and family bathroom. To the rear is a wonderful and enclosed garden offering a wonderful space to entertain and relax. To the front, there is off street parking.
The property also benefits from uPVC double glazing and central heating.
The property measures approximately 1247 sq ft.
Viewings via House Network.
Living Room 17'4 x 13'11 (5.29m x 4.23m)
Window to front, feature gas fireplace, two radiators, fitted carpet, sliding door.
Kitchen 10'5 x 12'7 (3.17m x 3.84m)
Fitted with a matching range of base and eye level units, plumbing for washing machine, space for fridge/freezer, built-in eye level electric double oven, built-in four ring gas with pull out extractor hood over, window to side, window to rear, vinyl flooring.
Hallway
Window to front, two double radiators, laminate flooring, stairs.
Cupboard
Conservatory
Window to side, two windows to rear, laminate flooring, double door.
Hall
Wc
Fitted with close coupled WC, laminate flooring.
Study 6'5 x 10'2 (1.96m x 3.10m)
Window to front.
Bedroom 3 7'3 x 10'11 (2.21m x 3.34m)
Window to front, Storage cupboard, double radiator, fitted carpet, sliding door.
Bedroom 1 10'4 x 13'10 (3.15m x 4.21m)
Window to rear, Storage cupboard, radiator, fitted carpet, sliding door.
Bedroom 2 9'9 x 12'11 (2.98m x 3.94m)
Window to rear, radiator.
Bathroom
Fitted with four piece suite comprising bath, wash hand basin, tiled shower enclosure and close coupled WC, window to front, heated towel rail, vinyl flooring, folding door.
Landing
Window to front.
Outside
Front
Off-road parking area.
Rear
Enclosed established rear gardens with a variety of plants, shrubs and trees, raised pond enclosed by wall.
Property Location
Similar Properties
Semi-detached house For Sale Lincoln Semi-detached house For Sale LN6 Lincoln new homes for sale LN6 new homes for sale Flats for sale Lincoln Flats To Rent Lincoln Flats for sale LN6 Flats to Rent LN6 Lincoln estate agents LN6 estate agents



.png)











