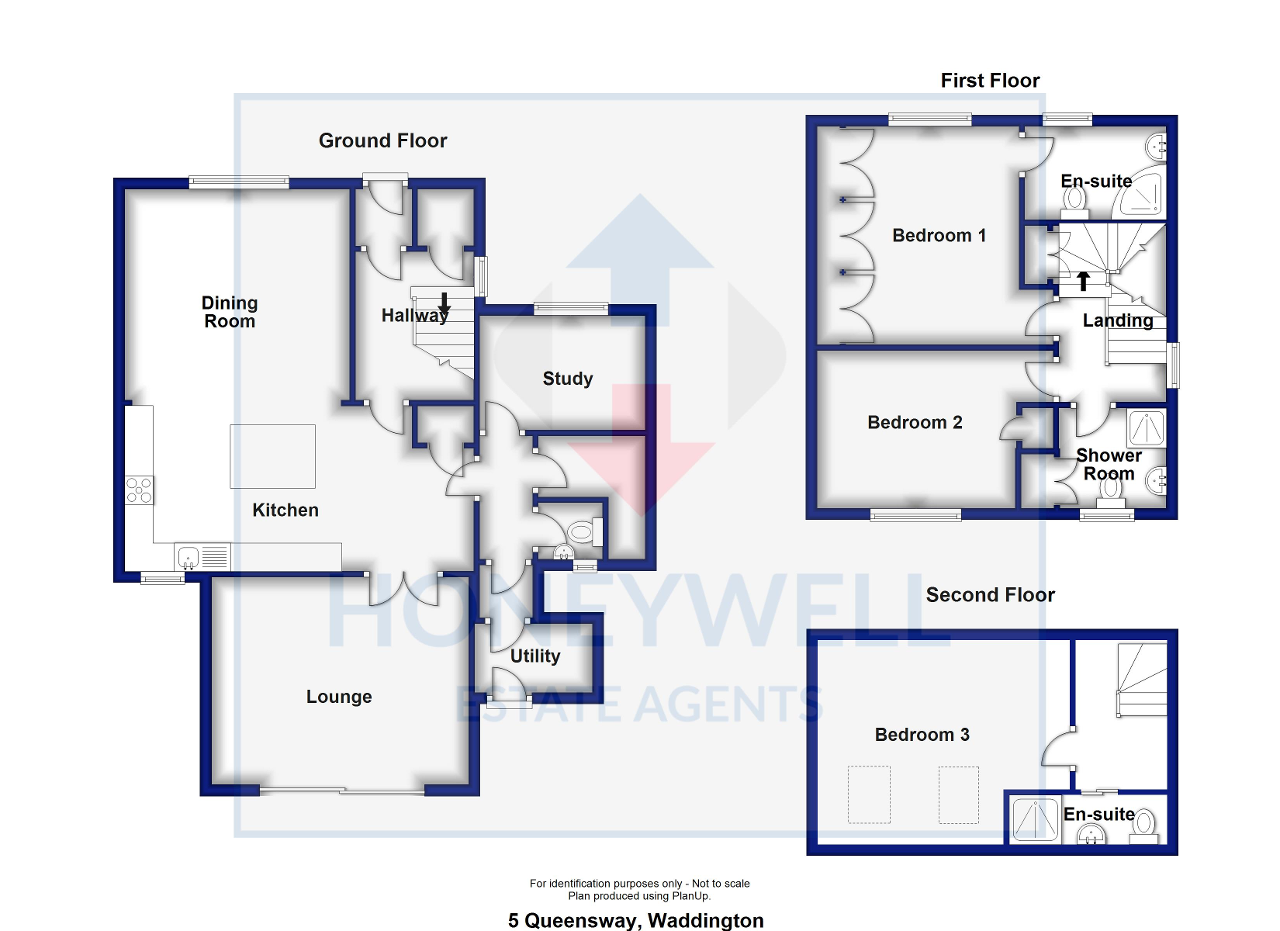3 Bedrooms Semi-detached house for sale in Queensway, Waddington BB7 | £ 309,000
Overview
| Price: | £ 309,000 |
|---|---|
| Contract type: | For Sale |
| Type: | Semi-detached house |
| County: | Lancashire |
| Town: | Clitheroe |
| Postcode: | BB7 |
| Address: | Queensway, Waddington BB7 |
| Bathrooms: | 0 |
| Bedrooms: | 3 |
Property Description
An excellent opportunity to buy this lovely family house situated in this extremely popular village within walking distance of three great pubs, church, village shop, club and only a short drive from Clitheroe.
The house has been extended to the side and rear to provide spacious accommodation with an open plan dining room and kitchen with lounge to the rear. The side extension provides a study or fourth bedroom, a store room, cloakroom and utility. The first floor has two double bedrooms with en-suite to master and second shower room. The second floor has a third double bedroom and third shower room.
The property enjoys easy maintenance gardens to the front and rear with driveway for two cars. Viewing is essential.
Ground Floor
Entrance porch
With PVC front door, coved cornicing and glazed door to:
Hallway
With window to side elevation, cloak storage cupboard, staircase off to the first floor, hardwood flooring and glazed door to:
Open plan dining room and kitchen
Dining room
3.7m x 4.0m (12'2" x 13'); with coved cornicing, feature inset stainless steel gas fire, wall light points and hardwood flooring.
Kitchen
6.1m x 2.9m (20'3" x 9'7"); with a modern range of cream Shaker style wall and base units with complementary work surface and under unit lighting, one and a half bowl single drainer stainless steel sink unit with mixer tap, integrated stainless steel double oven, 4-ring stainless steel gas hob with stainless steel and curved glass extractor canopy over, integrated freezer, central island unit with granite work top, breakfast bar, tiled floor and understairs pantry.
Lounge
4.5m x 3.7m (14'10" x 12'); with coved cornicing, recess spotlighting, television point, wall-mounted gas fire, hardwood flooring and patio doors to rear garden.
Inner hallway
With hardwood flooring and Velux style window.
Study/bedroom four
2.9m x 2.0m (9'7" x 6'8").
Storage room
2.1m x 1.2m opening to 2.2m (6"9" x 4"1" opening to 7"2").
Cloakroom
With 2-piece suite comprising high suite w.C and wall-hung wash handbasin, part-tiled walls.
Utilty room
With plumbing for a washing machine, shelving and door to rear garden.
First Floor
Landing
With window to side elevation and staircase off to second floor with storage cupboard.
Bedroom one
to the front 3.9m including the wardrobes x 4.3m (11'9" including the wardrobes x 12'8"); with a wall-to-wall range of fitted wardrobes, television point and coved cornicing.
En-suite shower room
With 3-piece white suite comprising low suite w.C with push button flush, vanity wash handbasin with storage cupboards under, corner shower enclosure, part-tiled walls, tiled floor, built-in storage cupboard, extractor fan and recess spotlighting.
Bedroom two
3.5m x 3.0m (11'6" x 9'9"); with television point, coved cornicing and storage cupboard.
Shower room
With a 3-piece white suite comprising low suite w.C with push button flush, corner shower enclosure, vanity wash handbasin with chrome mixer tap and vanity mirror with light over, part-tiled walls, built-in storage cupboard housing combination central heating boiler, coved cornicing, extractor fan, recess spotlighting and tiled floor.
Second Floor
Landing
Shower room
With 3-piece white suite comprising low suite w.C with push button flush, vanity wash handbasin with chrome mixer tap and shower enclosure with folding shower door, part-tiled walls, tiled floor and extractor.
Bedroom three
3.4m x 3.3m (11' x 10'9"); with 2 Velux windows to rear elevation, television point and eave storage cupboard.
Exterior
Outside
There is an easy maintenance front garden with trellis fencing, raised planting areas, Indian stone paved pathway and gravelled areas, driveway providing parking for 2 cars, to the rear there is an easy maintenance enclosed garden with good-sized Indian stone paved patio area, decked seating area with pergola and pond and raised planting borders, storage shed and security lighting.
Heating: Gas fired hot water central heating system complemented by sealed unit double glazing.
Services: Mains water, electricity, gas and drainage are connected.
Council tax band C.
Tenure: The property is freehold.
Property Location
Similar Properties
Semi-detached house For Sale Clitheroe Semi-detached house For Sale BB7 Clitheroe new homes for sale BB7 new homes for sale Flats for sale Clitheroe Flats To Rent Clitheroe Flats for sale BB7 Flats to Rent BB7 Clitheroe estate agents BB7 estate agents



.png)








