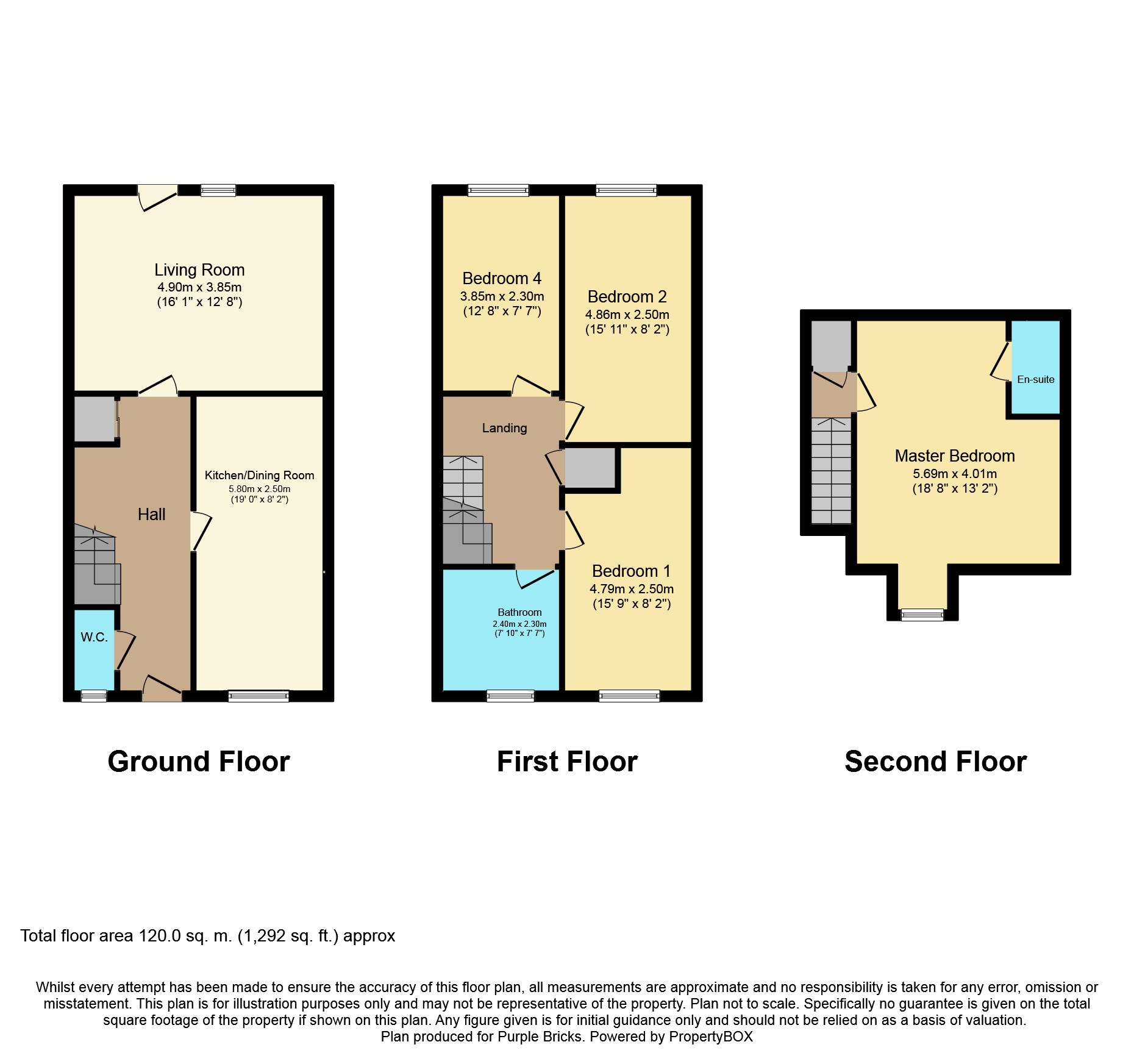4 Bedrooms Semi-detached house for sale in Radcliffe Mews, Shortstown MK42 | £ 325,000
Overview
| Price: | £ 325,000 |
|---|---|
| Contract type: | For Sale |
| Type: | Semi-detached house |
| County: | Bedfordshire |
| Town: | Bedford |
| Postcode: | MK42 |
| Address: | Radcliffe Mews, Shortstown MK42 |
| Bathrooms: | 1 |
| Bedrooms: | 4 |
Property Description
Ideal family home - four bedroom townhouse- garage - large master en-suite bedroom - A well presented four bedroom semi detached property with garage and parking space located at the end of this sought after cul-de-sac. Boasting a number of features including gas central heating, UPVC double glazing and solar panel. This well appointed accommodation comprises of welcoming entrance hallway, lounge, kitchen/diner with integrated appliances. To the first floor the landing provides access to three bedrooms and family bathroom and stairs to the second floor master bedroom with en-suite. Enclosed rear garden complete with paved patio. An early viewing is advised.
Entrance Hall
Stairs to the first floor landing, under stairs cupboard space and radiator. Doors to the downstairs cloak room, kitchen/dining room and lounge.
Downstairs Cloakroom
A two piece suite to comprise low flush level WC and pedestal wash hand basin, radiator, vinyl flooring and extractor fan.
Kitchen/Dining Room
Contemporary style fitted kitchen comprising of matching base and wall mounted units with contrasting work surfaces having a inset stainless steel one and a half bowl sink with mixer tap. Window to front aspect, integrated electric double oven, four ring gas hob with stainless steel over head extractor canopy, automatic washing machine, dishwasher and fridge freezer. Spacious area for dining table and chairs, radiator.
Lounge
Carpeted and radiator, UPVC double glazed French doors with 2 side sash panels leading out to rear garden.
First Floor Landing
Stairs from the entrance hall leading to first floor landing. Doors to the bedrooms, bathroom, airing cupboard and second floor stairs.
Bedroom Two
Carpeted and radiator. Double glazed window to the rear aspect.
Bedroom Three
Carpeted and radiator. Double glazed window to the front aspect.
Bedroom Four
Carpeted and radiator. Double glazed window to the rear aspect.
Bathroom
Double glazed front aspect window. Fitted with modern three piece suite comprising of panelled bath with mixer tap and shower over, low level WC, pedestal wash hand basin, partially tiled to the walls, recessed spotlighting to the ceiling. Vinyl flooring, ladder towel radiator and extractor fan.
Second Floor Landing
Door leading to the master en-suite bedroom. Storage cupboard.
Master Bedroom
Spacious master bedroom, front aspect double glazed window . Carpeted, radiator and thermostat control with access to loft. Door to the en-suite bathroom.
Master En-Suite
A three piece suite comprising of shower enclosure, low flush level WC and pedestal wash hand basin, partially tiled, recessed spotlighting to the ceiling, extractor fan, vinyl flooring, ladder towel radiator, velux double glazed window.
Front Garden
The front is laid to lawn with pathway leading to steel weather beater part glazed front door and gate access to rear garden.
Garden
Rear enclosed garden with laid to lawn, paved patio area with steps leading to rear access gate. Outside tap. En bloc brick built garage with power and lighting with private parking space.
Property Location
Similar Properties
Semi-detached house For Sale Bedford Semi-detached house For Sale MK42 Bedford new homes for sale MK42 new homes for sale Flats for sale Bedford Flats To Rent Bedford Flats for sale MK42 Flats to Rent MK42 Bedford estate agents MK42 estate agents



.png)











